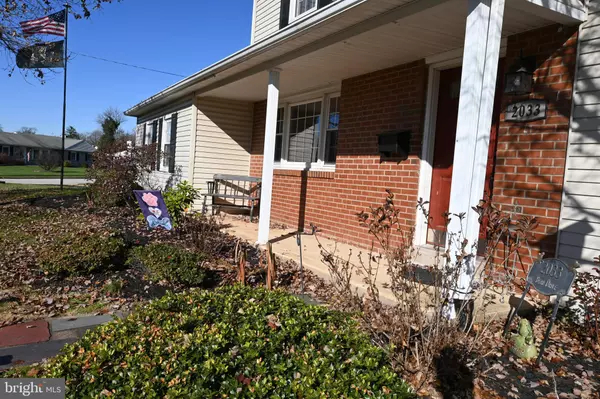$445,000
$464,800
4.3%For more information regarding the value of a property, please contact us for a free consultation.
4 Beds
3 Baths
2,740 SqFt
SOLD DATE : 03/10/2023
Key Details
Sold Price $445,000
Property Type Single Family Home
Sub Type Detached
Listing Status Sold
Purchase Type For Sale
Square Footage 2,740 sqft
Price per Sqft $162
Subdivision Westover Woods
MLS Listing ID PAMC2052148
Sold Date 03/10/23
Style Colonial
Bedrooms 4
Full Baths 2
Half Baths 1
HOA Y/N N
Abv Grd Liv Area 2,740
Originating Board BRIGHT
Year Built 1959
Annual Tax Amount $8,323
Tax Year 2023
Lot Size 0.347 Acres
Acres 0.35
Property Description
UPDATE DECEMBER 2022: BASEMENT WALLS COMPLETED WITH NEW DRYWALL, FRESHLY PAINTED & NEW BORDER TILE.
Come see Large 4 Bedroom Colonial with 2 1/2 Baths, Modern Eat-in Kitchen, Den/Office, Finished Basement and 2 car Garage. This lovely home has plenty of Sunshine throughout. The Large Living Room, just off the Foyer Entry, is Bright, Warm and Cozy with Raised Hearth Fireplace and Beautiful Hardwood floor. The Dining Room is Formal with Wainscotting, Hardwoods and Crown Moulding. The modern Kitchen has a large Eating Area, Cherry wood Cabinets, Stainless steel appliances, Granite countertop with Glass Tile Backsplash and Outside Exit to Fully Fenced Backyard. Enjoy privacy and entertaining outdoors in every Season with 2 Hardscape Patios, Custom Firepit and plenty of Open Space! There is also a Bonus Room off the kitchen which is Currently Used as a Home Office with interior access to the 2-car garage. Upstairs finds 4 Bedrooms, Hall Bath with Jacuzzi Tub AND a Central Bonus Sitting Room! The Master Suite offers a large Bedroom with His & Her closets and Master Bath with Ceramic Tile floor & Stall Shower. The Finished Basement offers an Abundance of Space for Recreation or Additional Living Space complete with Recently Added Sump pump/French Drain to ensure it stays Clean & Dry! A Separate Laundry Room with Closets, Cabinets & Shelving, Separate Utility/Storage Area and an Outside Exit complete the Lower Level!
Location
State PA
County Montgomery
Area West Norriton Twp (10663)
Zoning RESIDENTIAL
Rooms
Other Rooms Living Room, Dining Room, Bedroom 2, Bedroom 3, Bedroom 4, Kitchen, Bedroom 1, Bathroom 1, Bathroom 2, Attic, Bonus Room, Additional Bedroom
Basement Full
Interior
Hot Water Natural Gas
Cooling Central A/C
Heat Source Natural Gas
Exterior
Garage Spaces 6.0
Water Access N
Roof Type Shingle
Accessibility None
Total Parking Spaces 6
Garage N
Building
Story 2
Foundation Concrete Perimeter
Sewer Public Sewer
Water Public
Architectural Style Colonial
Level or Stories 2
Additional Building Above Grade
New Construction N
Schools
School District Norristown Area
Others
Senior Community No
Tax ID 63-00-00814-005
Ownership Fee Simple
SqFt Source Estimated
Acceptable Financing Cash, Conventional, FHA, VA
Listing Terms Cash, Conventional, FHA, VA
Financing Cash,Conventional,FHA,VA
Special Listing Condition Standard
Read Less Info
Want to know what your home might be worth? Contact us for a FREE valuation!

Our team is ready to help you sell your home for the highest possible price ASAP

Bought with Raymond W. Jones • Century 21 Advantage Gold-Yardley







