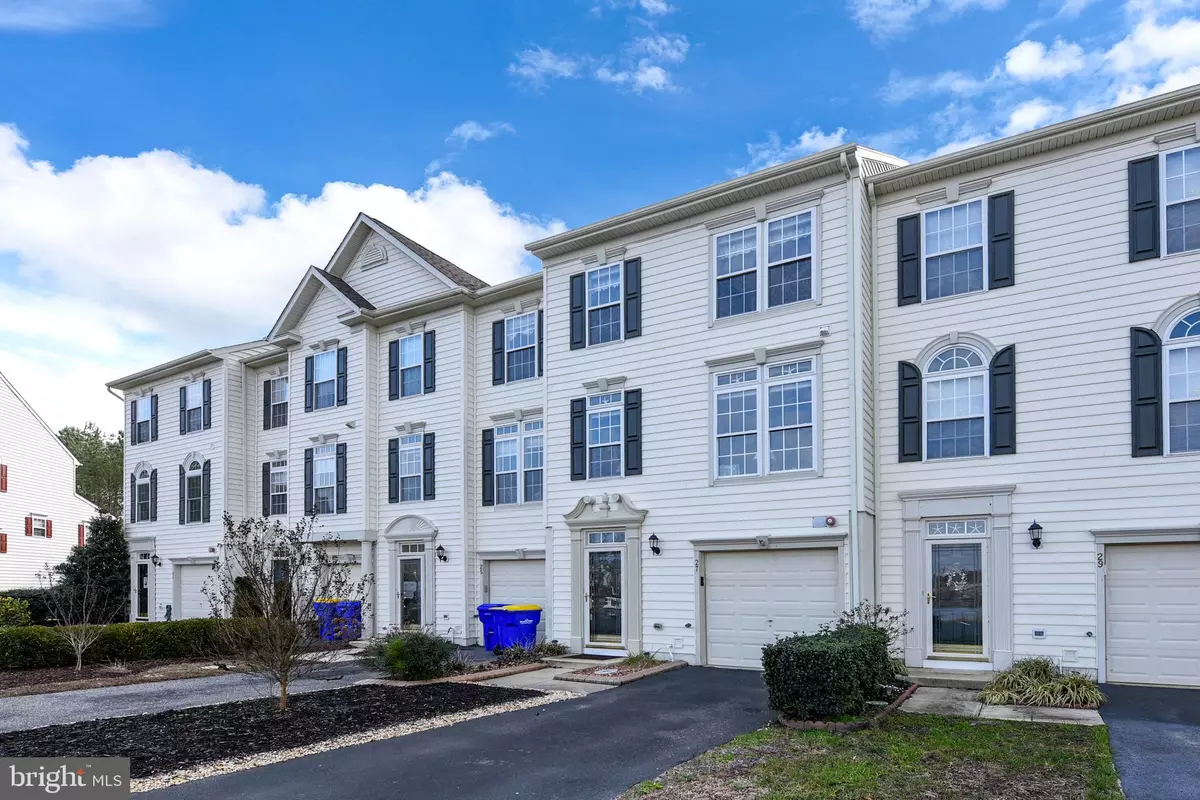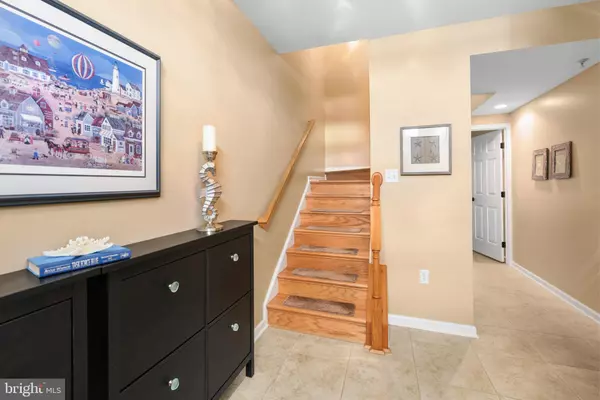$390,000
$399,000
2.3%For more information regarding the value of a property, please contact us for a free consultation.
4 Beds
4 Baths
2,500 SqFt
SOLD DATE : 03/08/2023
Key Details
Sold Price $390,000
Property Type Condo
Sub Type Condo/Co-op
Listing Status Sold
Purchase Type For Sale
Square Footage 2,500 sqft
Price per Sqft $156
Subdivision Providence
MLS Listing ID DESU2035052
Sold Date 03/08/23
Style Coastal,Contemporary,Other
Bedrooms 4
Full Baths 3
Half Baths 1
Condo Fees $399/qua
HOA Fees $132/qua
HOA Y/N Y
Abv Grd Liv Area 2,500
Originating Board BRIGHT
Year Built 2003
Annual Tax Amount $1,059
Tax Year 2022
Lot Size 10.740 Acres
Acres 10.74
Lot Dimensions 0.00 x 0.00
Property Description
Only 7 minutes from Bethany Beach, this gorgeous 4 bedroom, 3 full and 1 half bath condo sits facing a stunning pond with fountain in the quaint community of Providence! The pool house and outdoor pool are perfect for those lazy days without having to leave the comforts of home. The lower level boasts an attached 1 car garage, welcoming entry, and a convenient In-Law Suite with full bathroom, large closet and access to the ground level patio with beautiful pavers. Enjoy the Hammock in the tree lined back yard at ground level or entertain many family and friends on the 2nd level oversized deck with retractable awning! The 2nd level living area consists of an open floor plan with beautiful views of the pond and a combination Kitchen/Dining/Sun Room that walks out to the oversized deck. The 3rd level of this outstanding condo features the Primary Bedroom with walk in closet and Ensuite Bathroom with a soaking tub and walk-in shower, dual sinks and plenty of storage space. A main bathroom that accommodates two secondary bedrooms that overlook the pond are also on the 3rd level. Real hardwood flooring throughout the main living areas, tile in the kitchen and bathrooms and carpet in the bedrooms! Schedule your visit today! More pictures to come.
Location
State DE
County Sussex
Area Baltimore Hundred (31001)
Zoning MR
Rooms
Other Rooms Living Room, Dining Room, Primary Bedroom, Bedroom 2, Bedroom 3, Kitchen, Sun/Florida Room, In-Law/auPair/Suite, Laundry, Primary Bathroom, Full Bath
Main Level Bedrooms 1
Interior
Interior Features Carpet, Ceiling Fan(s), Combination Kitchen/Dining, Entry Level Bedroom, Family Room Off Kitchen, Floor Plan - Open, Floor Plan - Traditional, Kitchen - Island, Primary Bath(s), Soaking Tub, Sprinkler System, Stall Shower, Tub Shower, Upgraded Countertops, Walk-in Closet(s), Window Treatments, Wood Floors
Hot Water Electric
Heating Forced Air
Cooling Central A/C
Equipment Built-In Microwave, Dishwasher, Disposal, Dryer, Oven/Range - Electric, Oven - Double, Stainless Steel Appliances, Washer, Water Heater
Fireplace N
Appliance Built-In Microwave, Dishwasher, Disposal, Dryer, Oven/Range - Electric, Oven - Double, Stainless Steel Appliances, Washer, Water Heater
Heat Source Propane - Metered
Exterior
Parking Features Garage - Front Entry, Garage Door Opener, Inside Access
Garage Spaces 3.0
Amenities Available Pool - Outdoor, Swimming Pool
Water Access N
Accessibility None
Attached Garage 1
Total Parking Spaces 3
Garage Y
Building
Story 3
Foundation Slab
Sewer Public Sewer
Water Public
Architectural Style Coastal, Contemporary, Other
Level or Stories 3
Additional Building Above Grade, Below Grade
New Construction N
Schools
School District Indian River
Others
Pets Allowed Y
HOA Fee Include Common Area Maintenance,Ext Bldg Maint,Lawn Care Front,Lawn Care Rear,Lawn Care Side,Lawn Maintenance,Management,Pool(s),Snow Removal,Trash
Senior Community No
Tax ID 134-16.00-385.01-39
Ownership Fee Simple
SqFt Source Assessor
Acceptable Financing Cash, Conventional
Listing Terms Cash, Conventional
Financing Cash,Conventional
Special Listing Condition Standard
Pets Allowed Cats OK, Dogs OK
Read Less Info
Want to know what your home might be worth? Contact us for a FREE valuation!

Our team is ready to help you sell your home for the highest possible price ASAP

Bought with Dustin Oldfather • Compass







