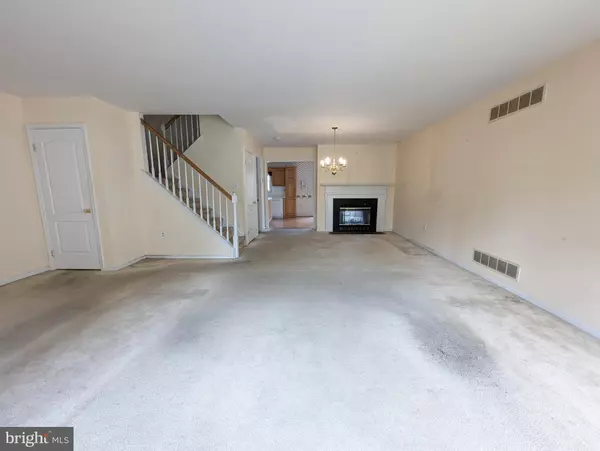$341,000
$375,000
9.1%For more information regarding the value of a property, please contact us for a free consultation.
3 Beds
3 Baths
2,244 SqFt
SOLD DATE : 03/06/2023
Key Details
Sold Price $341,000
Property Type Townhouse
Sub Type Interior Row/Townhouse
Listing Status Sold
Purchase Type For Sale
Square Footage 2,244 sqft
Price per Sqft $151
Subdivision College Park
MLS Listing ID PAMC2061568
Sold Date 03/06/23
Style Traditional
Bedrooms 3
Full Baths 2
Half Baths 1
HOA Fees $235/mo
HOA Y/N Y
Abv Grd Liv Area 2,244
Originating Board BRIGHT
Year Built 1993
Annual Tax Amount $5,919
Tax Year 2023
Lot Size 2,948 Sqft
Acres 0.07
Lot Dimensions 22.00 x 0.00
Property Description
An amazing opportunity in the highly sought-after community of College Park in Collegeville Boro! Enjoy relatively maintenance-free living situated near all the amenities, shops, and restaurants that Collegeville has to offer. > This wonderfully located and traditionally brick townhome abounds with flexibility and opportunity. Proudly boasting three bedrooms and two and a half bathrooms (including a primary owner’s suite with a walk-in closet and private bath with stall shower and soaking tub), a spacious and flowing floorplan, a fully finished walk-out basement, large eat-in kitchen with access to a private deck, and a bonus third floor loft. This house truly offers the flexibility to create a home that works for YOUR lifestyle. > The College Park community HOA includes landscaping and exterior grounds management, exterior building maintenance, snow and trash removal. All of this with easy access to major commuter routes and conveniently located to Phoenixville, KoP, Skippack and more. Come see what 254 Liberty Ct has to offer you!
Location
State PA
County Montgomery
Area Collegeville Boro (10604)
Zoning R3
Rooms
Other Rooms Living Room, Dining Room, Primary Bedroom, Bedroom 2, Bedroom 3, Kitchen, Family Room, Basement, Loft, Primary Bathroom, Full Bath, Half Bath
Basement Outside Entrance, Interior Access, Sump Pump, Fully Finished, Partially Finished, Walkout Level, Windows, Water Proofing System, Heated, Daylight, Full
Interior
Interior Features Combination Kitchen/Dining, Combination Dining/Living, Dining Area, Family Room Off Kitchen, Kitchen - Eat-In, Kitchen - Island, Kitchen - Table Space, Recessed Lighting, Skylight(s), Walk-in Closet(s), Tub Shower
Hot Water Natural Gas
Heating Forced Air
Cooling Central A/C
Flooring Ceramic Tile, Hardwood, Laminated, Carpet
Fireplaces Number 1
Fireplaces Type Double Sided, Wood
Equipment Dishwasher, Built-In Microwave, Dryer, Oven/Range - Electric, Refrigerator, Washer
Furnishings No
Fireplace Y
Appliance Dishwasher, Built-In Microwave, Dryer, Oven/Range - Electric, Refrigerator, Washer
Heat Source Natural Gas
Exterior
Exterior Feature Deck(s), Patio(s)
Parking On Site 2
Water Access N
View Trees/Woods
Roof Type Shingle
Accessibility None
Porch Deck(s), Patio(s)
Garage N
Building
Story 4
Foundation Concrete Perimeter
Sewer Public Sewer
Water Public
Architectural Style Traditional
Level or Stories 4
Additional Building Above Grade, Below Grade
Structure Type Dry Wall
New Construction N
Schools
School District Perkiomen Valley
Others
Pets Allowed Y
HOA Fee Include Common Area Maintenance,Lawn Maintenance,Snow Removal,Trash,Ext Bldg Maint
Senior Community No
Tax ID 04-00-00808-286
Ownership Fee Simple
SqFt Source Assessor
Acceptable Financing Cash, Conventional, FHA, VA
Horse Property N
Listing Terms Cash, Conventional, FHA, VA
Financing Cash,Conventional,FHA,VA
Special Listing Condition Standard
Pets Allowed Cats OK, Dogs OK
Read Less Info
Want to know what your home might be worth? Contact us for a FREE valuation!

Our team is ready to help you sell your home for the highest possible price ASAP

Bought with Brenda R Beiser • Redfin Corporation







