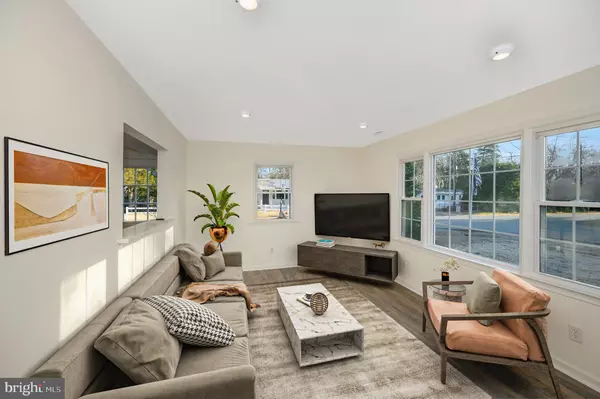$380,000
$379,900
For more information regarding the value of a property, please contact us for a free consultation.
4 Beds
2 Baths
1,584 SqFt
SOLD DATE : 03/06/2023
Key Details
Sold Price $380,000
Property Type Single Family Home
Sub Type Detached
Listing Status Sold
Purchase Type For Sale
Square Footage 1,584 sqft
Price per Sqft $239
Subdivision Greenfield Village
MLS Listing ID VASP2015410
Sold Date 03/06/23
Style Cape Cod
Bedrooms 4
Full Baths 2
HOA Y/N N
Abv Grd Liv Area 1,584
Originating Board BRIGHT
Year Built 1978
Annual Tax Amount $1,482
Tax Year 2022
Lot Size 9,147 Sqft
Acres 0.21
Property Description
**SUPER BOWL GIVEAWAY! FREE BIG SCREEN TV FOR ANY OFFER RATIFIED BY 02/13/23 AND CLOSED BY 03/13/2023!!***FULLY RENOVATED in December 2022! This adorable cape cod has it all! On the main level you will enjoy new LVP flooring, large living space with a fully renovated kitchen featuring stainless steel appliances, quartz countertops, center island and new fixtures. This home has a split bedroom design with large main level primary bedroom with huge walk in closet/ dressing room (you don't want to miss this) and fully remodeled bathroom boasting gorgeous, custom subway tilework. On the second level are 3 additional bedrooms with another stunning full bath featuring more custom tilework. This home offers new roof, new LVP flooring & carpet, new paint, new lighting, fixtures and more! No detail was left out in this beautiful renovation! The home is situated on a corner lot with a fully fenced rear yard and 3 sheds for all your storage needs. NO HOA and convenient to shopping, dining, commuter rail and downtown Fredericksburg. Don't miss this gem!
Location
State VA
County Spotsylvania
Zoning R2
Rooms
Main Level Bedrooms 1
Interior
Interior Features Combination Kitchen/Dining, Entry Level Bedroom, Floor Plan - Traditional, Kitchen - Island, Upgraded Countertops, Walk-in Closet(s)
Hot Water Electric
Heating Heat Pump(s)
Cooling Heat Pump(s)
Flooring Luxury Vinyl Plank, Carpet
Equipment Built-In Microwave, Dishwasher, Stainless Steel Appliances, Stove, Refrigerator, Washer/Dryer Hookups Only
Fireplace N
Appliance Built-In Microwave, Dishwasher, Stainless Steel Appliances, Stove, Refrigerator, Washer/Dryer Hookups Only
Heat Source Electric
Laundry Main Floor, Hookup
Exterior
Fence Rear
Water Access N
Roof Type Architectural Shingle
Accessibility None
Garage N
Building
Lot Description Corner, Landscaping
Story 2
Foundation Crawl Space
Sewer Public Sewer
Water Public
Architectural Style Cape Cod
Level or Stories 2
Additional Building Above Grade, Below Grade
New Construction N
Schools
Elementary Schools Cedar Forest
Middle Schools Thornburg
High Schools Massaponax
School District Spotsylvania County Public Schools
Others
Senior Community No
Tax ID 37B4D20-
Ownership Fee Simple
SqFt Source Estimated
Acceptable Financing Cash, Conventional, FHA, USDA, VA, VHDA
Listing Terms Cash, Conventional, FHA, USDA, VA, VHDA
Financing Cash,Conventional,FHA,USDA,VA,VHDA
Special Listing Condition Standard
Read Less Info
Want to know what your home might be worth? Contact us for a FREE valuation!

Our team is ready to help you sell your home for the highest possible price ASAP

Bought with Melda M Bates • City Chic Real Estate







