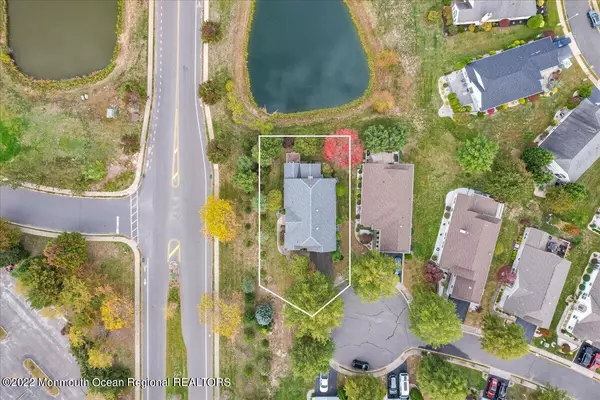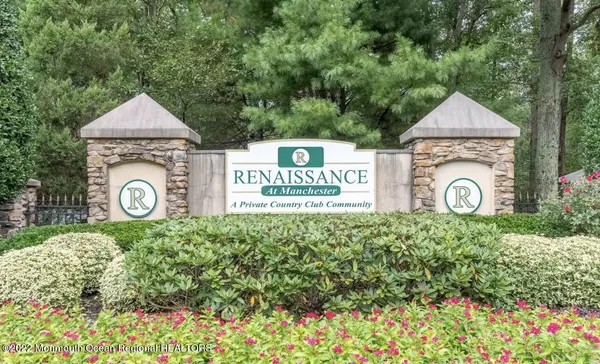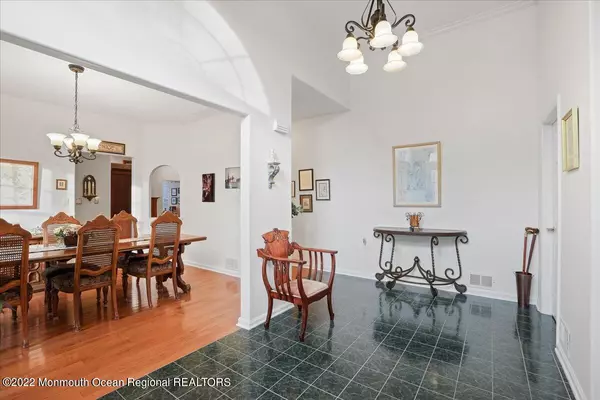$520,000
$529,000
1.7%For more information regarding the value of a property, please contact us for a free consultation.
2 Beds
3 Baths
1,985 SqFt
SOLD DATE : 02/28/2023
Key Details
Sold Price $520,000
Property Type Single Family Home
Sub Type Adult Community
Listing Status Sold
Purchase Type For Sale
Square Footage 1,985 sqft
Price per Sqft $261
Municipality Manchester (MAC)
Subdivision Renaissance
MLS Listing ID 22300079
Sold Date 02/28/23
Style Detached
Bedrooms 2
Full Baths 2
Half Baths 1
HOA Fees $233/mo
HOA Y/N Yes
Originating Board MOREMLS (Monmouth Ocean Regional REALTORS®)
Year Built 1998
Lot Size 8,276 Sqft
Acres 0.19
Lot Dimensions 69 x 117
Property Description
Welcome to this Byron model serenely sits on a glistening pond in the desirable Renaissance. This stunning 2 bedroom, 2.5 bath extended home features a large eat-in kitchen with stainless steel appliances has sliders to a beautiful screened in porch and paved patio. Spectacular water views from the kitchen, 4 season with AC and heat and office! Hardwood floors and tile throughout. This home also has central-vac and was freshly painted! Dual master bedrooms both with walk-in closets. Master bath is updated with beautiful new vanity and light fixture. Large laundry room and 2 car garage plus huge attic provides plenty of storage. This home also has a partially finished basement with a cedar closet, half bath, storage room, and the basement is also heated and has AC! Basement has humidifier. RARE FIND to have a basement in this community ONLY 8 in the entire neighborhood have a basement. This home comes with a ONE YEAR HOME WARRANTY for the new buyer. This house is located on a PRIME lot. Cabinets in Master Bathroom are custom made with granite counter tops. This community has so many amenities and you are just walking distance to the beautiful 30,000 sf Clubhouse. ENJOY VACATION LIVING! Schedule your private tour today!
Location
State NJ
County Ocean
Area None
Direction Right on Renaissance Blvd E. Then right on Daulton Dr. then left on Ambassador Dr. Then left on Xavier Ct.
Rooms
Basement Ceilings - High, Full, Heated, Workshop/ Workbench, Partially Finished
Interior
Interior Features Bonus Room, Ceilings - 9Ft+ 1st Flr
Heating Forced Air, 2 Zoned Heat
Cooling Central Air, 2 Zoned AC
Fireplace No
Exterior
Exterior Feature Patio, Porch - Screened
Parking Features Asphalt, Driveway, Oversized
Garage Spaces 2.0
Pool Common
Amenities Available Tennis Court, Professional Management, Exercise Room, Shuffleboard, Community Room, Swimming, Golf Course, Clubhouse, Common Area, Playground
Roof Type Shingle
Garage Yes
Building
Lot Description Pond
Story 1
Sewer Public Sewer
Water Public
Architectural Style Detached
Level or Stories 1
Structure Type Patio,Porch - Screened
New Construction No
Schools
Middle Schools Manchester Twp
High Schools Manchester Twnshp
Others
HOA Fee Include Trash,Common Area,Lawn Maintenance,Rec Facility,Snow Removal
Senior Community Yes
Tax ID 19-00061-21-00007
Read Less Info
Want to know what your home might be worth? Contact us for a FREE valuation!

Our team is ready to help you sell your home for the highest possible price ASAP

Bought with RE/MAX Select







