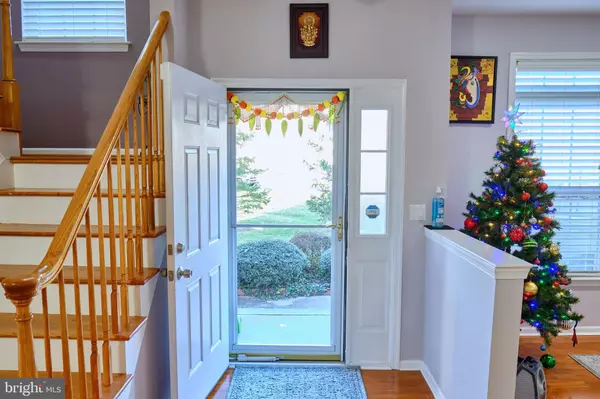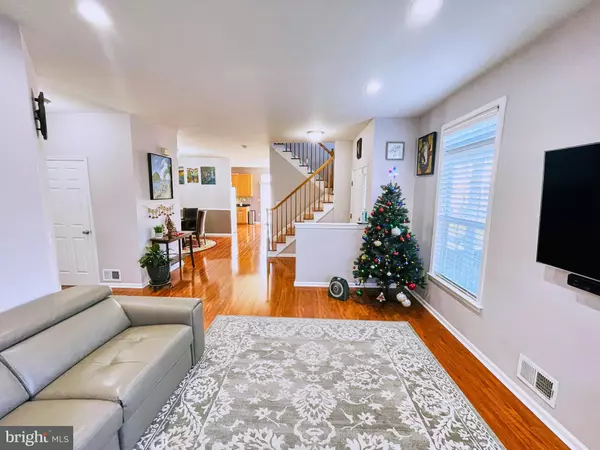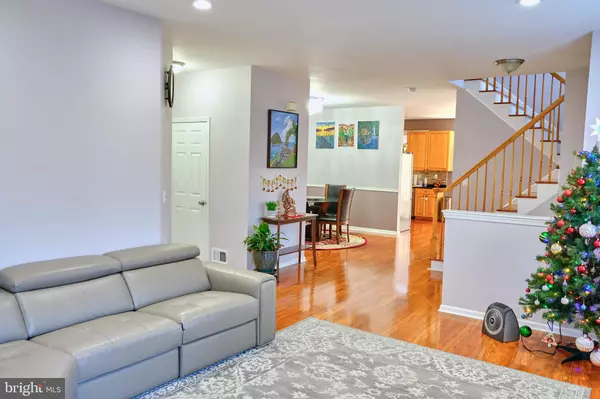$465,000
$469,800
1.0%For more information regarding the value of a property, please contact us for a free consultation.
3 Beds
3 Baths
1,899 SqFt
SOLD DATE : 02/17/2023
Key Details
Sold Price $465,000
Property Type Townhouse
Sub Type End of Row/Townhouse
Listing Status Sold
Purchase Type For Sale
Square Footage 1,899 sqft
Price per Sqft $244
Subdivision Windsor Meadows
MLS Listing ID NJME2025376
Sold Date 02/17/23
Style Colonial
Bedrooms 3
Full Baths 2
Half Baths 1
HOA Fees $150/mo
HOA Y/N Y
Abv Grd Liv Area 1,899
Originating Board BRIGHT
Year Built 2003
Annual Tax Amount $8,995
Tax Year 2022
Property Description
Come & feast your eyes, The largest model with an upgraded home from A-Z! Prime lot in excellent location & condition!! Fully upgraded, elegant end unit townhouse with freshly painted walls & doors with 9"-foot ceiling with three bedrooms, 2.5 bath & a garage. This home has plenty of ventilation and upgraded engineer hard wood floors throughout the first floor and second floors. Enter to the foyer. The spacious, light-filled living room features a cozy gas fireplace, and recess lighting perfect for snuggling up on cold evenings. Formal dining room. Recessed lighting and upgraded crystal chandeliers, and Chair railings add a touch of elegance to the home. New air vents and faux wood blinds for all windows provide added comfort and privacy. Plus, new bug screens for the windows ensure you can enjoy the fresh air without any unwanted guests. The upgraded kitchen features stainless steel appliances, 48-inch cabinets, and granite countertops, back splash, making it the perfect space for cooking and entertaining. The eat-in kitchen provides plenty of space for casual meals and gatherings. Big pantry, upgraded faucets, RO & Sliding door leads to a brick patio & to a beautiful backyard that was re-leveled a year ago and opens to a playground for children, providing endless hours of outdoor fun. The coat closet & upgraded powder room completes the first floor. The wooden staircase adds a warm and welcoming touch as you head upstairs to the second floor. The freshly painted walls, closets, and trims give the home a fresh and clean feel. All of the electric switches and plugs have been replaced with the latest models, adding a sleek and updated touch to the home. The spacious master bedroom features a tray ceiling and a sumptuous spacious bathroom with a granite counter dual vanity, a standing shower stall, and a tub for relaxing soaks. The other 2 bedrooms are decent sized that provide plenty of space for your kids or guests. In the Hallway, you can have a small office or play area. Has a double closet. Full bath which has skylight, tub & shower. Upper floor laundry with upgraded washer & dryer. Attached is the car garage. Home backs to spacious & private backyard. Close to shopping, schools, NY City buses and trains, and major highways (NJ Turnpike, Rt 130). Don't miss out on the opportunity to call this amazing home your own! Show & sell!!
Location
State NJ
County Mercer
Area East Windsor Twp (21101)
Zoning R3
Rooms
Other Rooms Living Room, Dining Room, Primary Bedroom, Bedroom 2, Kitchen, Bedroom 1, Attic
Interior
Interior Features Primary Bath(s), Butlers Pantry, Skylight(s), Stall Shower, Kitchen - Eat-In
Hot Water Natural Gas
Heating Forced Air
Cooling Central A/C
Flooring Wood, Fully Carpeted, Tile/Brick
Fireplaces Number 1
Fireplaces Type Marble
Equipment Cooktop, Oven - Self Cleaning, Dishwasher, Refrigerator
Fireplace Y
Appliance Cooktop, Oven - Self Cleaning, Dishwasher, Refrigerator
Heat Source Natural Gas
Laundry Upper Floor
Exterior
Exterior Feature Patio(s)
Parking Features Garage - Front Entry, Garage Door Opener
Garage Spaces 1.0
Fence Other
Amenities Available Tot Lots/Playground
Water Access N
Roof Type Shingle
Accessibility None
Porch Patio(s)
Attached Garage 1
Total Parking Spaces 1
Garage Y
Building
Lot Description Corner, Level, Front Yard, Rear Yard, SideYard(s)
Story 2
Foundation Slab
Sewer Public Sewer
Water Public
Architectural Style Colonial
Level or Stories 2
Additional Building Above Grade
Structure Type Cathedral Ceilings,9'+ Ceilings
New Construction N
Schools
Middle Schools Melvin H Kreps School
High Schools Hightstown
School District East Windsor Regional Schools
Others
Pets Allowed Y
HOA Fee Include Common Area Maintenance,Lawn Maintenance,Snow Removal,Trash,Management
Senior Community No
Tax ID 01-00011 05-00012
Ownership Fee Simple
SqFt Source Estimated
Acceptable Financing Conventional
Listing Terms Conventional
Financing Conventional
Special Listing Condition Standard
Pets Allowed No Pet Restrictions
Read Less Info
Want to know what your home might be worth? Contact us for a FREE valuation!

Our team is ready to help you sell your home for the highest possible price ASAP

Bought with Niraj Parikh • EXP Realty, LLC







