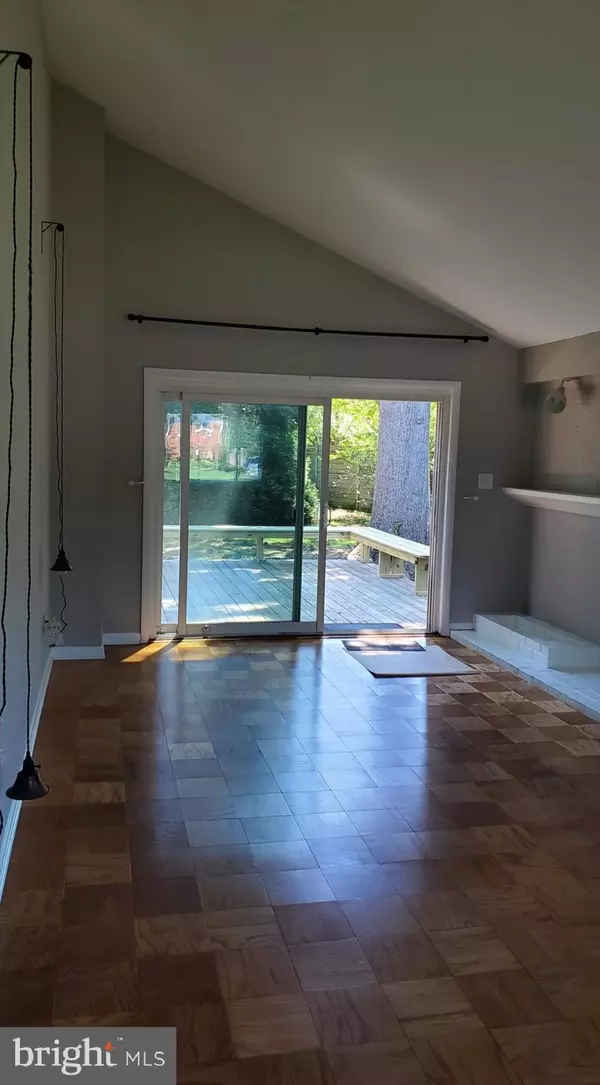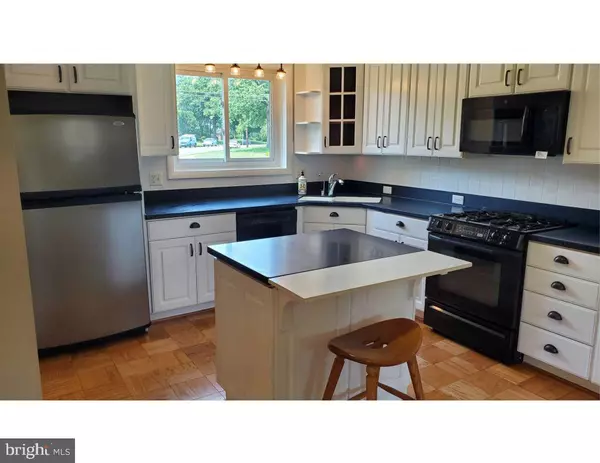$774,000
$799,000
3.1%For more information regarding the value of a property, please contact us for a free consultation.
3 Beds
3 Baths
1,750 SqFt
SOLD DATE : 03/01/2023
Key Details
Sold Price $774,000
Property Type Single Family Home
Sub Type Detached
Listing Status Sold
Purchase Type For Sale
Square Footage 1,750 sqft
Price per Sqft $442
Subdivision Waynewood
MLS Listing ID VAFX2083596
Sold Date 03/01/23
Style Split Level
Bedrooms 3
Full Baths 3
HOA Y/N N
Abv Grd Liv Area 1,244
Originating Board BRIGHT
Year Built 1957
Annual Tax Amount $7,893
Tax Year 2022
Lot Size 0.386 Acres
Acres 0.39
Property Description
Renovated Dover model (1,750sf) with 3 bedrooms, 3 full baths (full primary bath), lovely living room with cozy remote control gas fireplace, and den/possible 4th bedroom. Beautiful center island kitchen makes meal prep and serving easy. Corian countertops, large pantry, gas range, dishwasher, and microwave – plus wonderfully large adjacent family room with lots of room for family and entertaining. Newly refinished kitchen, family room and living room wood floors. Beautiful wide plank luxury flooring just installed in den/possible 4th bedroom. Updated kitchen and upstairs baths. Heat, A/C and water heater all new in 2017. Large corner lot w fenced-in back yard plus large beautiful deck provide plenty of room for fun and entertaining. Large side yards on both sides with even more room for play, relax around the firepit, or future upgrade/addition(s)! Plenty of off and on-street parking. Fast 1Gig internet ready too. Top it all off with a spacious attached shed/workshop w plenty of extra storage. Short walk to Waynewood Elementary and WW Recreation center with pool, tennis, ballfield and kids park (pool & tennis require membership). Minutes from GW Parkway and Mount Vernon Trail (walking, jogging & cycling). Plenty of convenient, nearby shopping and attractions - Old Town Alexandria, Mount Vernon and National Harbor/MGM. Short commute to Fort Belvoir, Arlington, Springfield, National Harbor, Navy Yard, Nat's Stadium and DC. Move-in ready!
Location
State VA
County Fairfax
Zoning 130
Direction West
Rooms
Other Rooms Living Room, Primary Bedroom, Bedroom 2, Kitchen, Family Room, Bedroom 1, Office
Basement Daylight, Partial, Fully Finished, Interior Access, Windows
Interior
Interior Features Attic, Butlers Pantry, Ceiling Fan(s), Combination Kitchen/Dining, Family Room Off Kitchen, Kitchen - Eat-In, Kitchen - Island, Primary Bath(s), Recessed Lighting, Upgraded Countertops, Window Treatments, Wood Floors
Hot Water Natural Gas
Heating Forced Air
Cooling Central A/C
Flooring Ceramic Tile, Hardwood, Laminated, Tile/Brick
Fireplaces Number 1
Fireplaces Type Brick, Fireplace - Glass Doors, Gas/Propane
Equipment Built-In Microwave, Dishwasher, Disposal, Dryer - Electric, Extra Refrigerator/Freezer, Oven/Range - Gas, Refrigerator, Stainless Steel Appliances, Washer/Dryer Stacked, Water Dispenser, Water Heater
Fireplace Y
Window Features Energy Efficient,Insulated,Replacement,Screens,Vinyl Clad
Appliance Built-In Microwave, Dishwasher, Disposal, Dryer - Electric, Extra Refrigerator/Freezer, Oven/Range - Gas, Refrigerator, Stainless Steel Appliances, Washer/Dryer Stacked, Water Dispenser, Water Heater
Heat Source Natural Gas
Laundry Lower Floor
Exterior
Exterior Feature Deck(s)
Garage Spaces 2.0
Fence Partially, Wood
Utilities Available Above Ground
Water Access N
View Garden/Lawn, Street, Trees/Woods
Roof Type Asbestos Shingle
Street Surface Black Top
Accessibility 32\"+ wide Doors, Doors - Swing In
Porch Deck(s)
Road Frontage City/County
Total Parking Spaces 2
Garage N
Building
Lot Description Corner, Front Yard, Landscaping, Level, Rear Yard, Road Frontage, SideYard(s)
Story 3
Foundation Slab
Sewer Public Sewer
Water Public
Architectural Style Split Level
Level or Stories 3
Additional Building Above Grade, Below Grade
Structure Type Brick,Dry Wall,Vaulted Ceilings
New Construction N
Schools
Elementary Schools Waynewood
Middle Schools Carl Sandburg
High Schools West Potomac
School District Fairfax County Public Schools
Others
Senior Community No
Tax ID 1024 05050025
Ownership Fee Simple
SqFt Source Assessor
Security Features Smoke Detector
Acceptable Financing Cash, Conventional, FHA, VA
Listing Terms Cash, Conventional, FHA, VA
Financing Cash,Conventional,FHA,VA
Special Listing Condition Standard
Read Less Info
Want to know what your home might be worth? Contact us for a FREE valuation!

Our team is ready to help you sell your home for the highest possible price ASAP

Bought with Karen Patrick • Samson Properties







