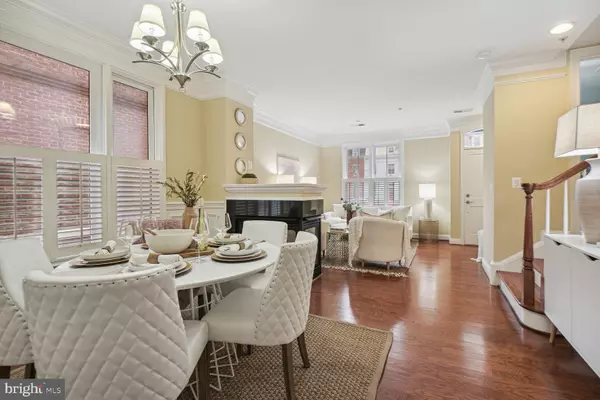$955,000
$984,000
2.9%For more information regarding the value of a property, please contact us for a free consultation.
3 Beds
4 Baths
1,831 SqFt
SOLD DATE : 02/28/2023
Key Details
Sold Price $955,000
Property Type Condo
Sub Type Condo/Co-op
Listing Status Sold
Purchase Type For Sale
Square Footage 1,831 sqft
Price per Sqft $521
Subdivision Duke Condominium
MLS Listing ID VAAX2020138
Sold Date 02/28/23
Style Contemporary
Bedrooms 3
Full Baths 3
Half Baths 1
Condo Fees $597/mo
HOA Y/N N
Abv Grd Liv Area 1,831
Originating Board BRIGHT
Year Built 2010
Annual Tax Amount $9,699
Tax Year 2022
Property Description
Reduction! Fabulous 3 level all brick end Townhouse style condominium in Popular "The Duke"! Centrally located in Old Town, this home is just a short distance to the Metro, the Beltway, the GW Parkway, and dozens of wonderful shops and restaurants. The light filled first floor living space is framed by crown molding and wainscoting then divided by a three sided gas fireplace providing perfect entertaining ambience. The eat-in kitchen features an island with pendant lighting, granite counters, a pantry, stainless appliances, a ceramic back splash, recessed lighting and walks out to a "Georgetown" patio that backs to the treed courtyard. There are two bedrooms with en suite bathrooms and generous closet space on the middle level which also features the laundry area with a full size washer and dryer. The upper most level is home to the primary bedroom which includes a balcony overlooking the community common area, 2 closets, a wet bar with wine fridge, an updated bathroom with double sink, a separate sunken tub and frameless shower. There is easy access from the courtyard elevator to the two secure underground parking spaces where a convenient storage area is also located. 1304 has been freshly painted, has new hardwood floors throughout, both HVAC systems were replaced in August 2022 and a new roof installed as well. This is a close knit community with frequent activities ... join the fun before the holidays!
Location
State VA
County Alexandria City
Zoning OC
Direction North
Rooms
Other Rooms Living Room, Dining Room, Primary Bedroom, Bedroom 2, Kitchen, Family Room, Bedroom 1
Interior
Interior Features Kitchen - Gourmet, Kitchen - Island, Kitchen - Eat-In, Floor Plan - Open, Wet/Dry Bar, Wood Floors, Walk-in Closet(s), Wainscotting, Upgraded Countertops, Sprinkler System, Recessed Lighting, Primary Bath(s), Pantry, Kitchen - Table Space, Formal/Separate Dining Room
Hot Water Natural Gas
Heating Forced Air, Zoned
Cooling Central A/C, Ceiling Fan(s), Zoned
Flooring Hardwood, Ceramic Tile
Fireplaces Number 1
Fireplaces Type Fireplace - Glass Doors, Gas/Propane
Equipment Built-In Microwave, Dishwasher, Disposal, Dryer, Exhaust Fan, Icemaker, Oven - Self Cleaning, Stainless Steel Appliances, Washer, Refrigerator, Oven/Range - Gas
Fireplace Y
Window Features Double Pane,Screens,Transom
Appliance Built-In Microwave, Dishwasher, Disposal, Dryer, Exhaust Fan, Icemaker, Oven - Self Cleaning, Stainless Steel Appliances, Washer, Refrigerator, Oven/Range - Gas
Heat Source Natural Gas
Laundry Upper Floor
Exterior
Exterior Feature Balcony, Patio(s)
Parking Features Underground, Covered Parking
Garage Spaces 2.0
Parking On Site 2
Fence Wrought Iron, Decorative, Masonry/Stone
Utilities Available Cable TV Available
Amenities Available Common Grounds, Extra Storage, Fitness Center, Library, Security, Storage Bin, Exercise Room
Water Access N
View City, Courtyard
Roof Type Architectural Shingle
Accessibility None
Porch Balcony, Patio(s)
Attached Garage 2
Total Parking Spaces 2
Garage Y
Building
Story 3
Foundation Slab
Sewer Public Sewer
Water Public
Architectural Style Contemporary
Level or Stories 3
Additional Building Above Grade, Below Grade
Structure Type Dry Wall,9'+ Ceilings
New Construction N
Schools
School District Alexandria City Public Schools
Others
Pets Allowed Y
HOA Fee Include Common Area Maintenance,Management,Insurance,Parking Fee,Reserve Funds,Snow Removal,Trash
Senior Community No
Tax ID 60019100
Ownership Condominium
Acceptable Financing VA, Cash, Conventional, FHA
Horse Property N
Listing Terms VA, Cash, Conventional, FHA
Financing VA,Cash,Conventional,FHA
Special Listing Condition Standard
Pets Allowed No Pet Restrictions
Read Less Info
Want to know what your home might be worth? Contact us for a FREE valuation!

Our team is ready to help you sell your home for the highest possible price ASAP

Bought with Erich W Cabe • Compass







