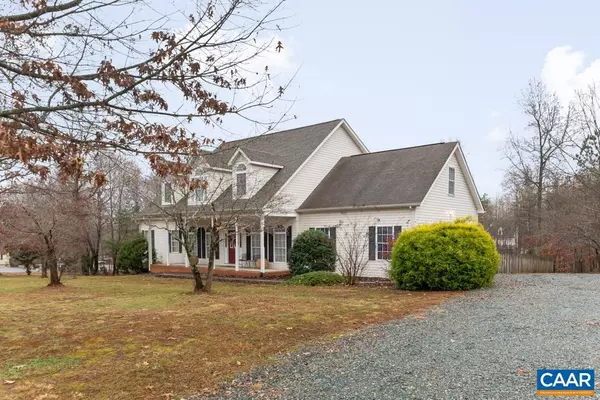$437,500
$439,500
0.5%For more information regarding the value of a property, please contact us for a free consultation.
4 Beds
4 Baths
2,814 SqFt
SOLD DATE : 02/24/2023
Key Details
Sold Price $437,500
Property Type Single Family Home
Sub Type Detached
Listing Status Sold
Purchase Type For Sale
Square Footage 2,814 sqft
Price per Sqft $155
Subdivision Green Spring Estates
MLS Listing ID 636952
Sold Date 02/24/23
Style Other
Bedrooms 4
Full Baths 3
Half Baths 1
HOA Y/N N
Abv Grd Liv Area 2,814
Originating Board CAAR
Year Built 2001
Annual Tax Amount $3,140
Tax Year 2022
Lot Size 1.500 Acres
Acres 1.5
Property Description
OPEN HOUSE Saturday, January 7 and Sunday, January 8 from 1-3pm. This custom designed, stately Modern Colonial Style Home is on market for the first time (see doc's for House Plans). Located in desirable Louisa County, this single owner property has a striking sun-room (currently used as the dining room) with bay window overlooking the Gothic Wooden Fenced back yard (8,200 sf) with access to the 300 sf deck. All ceilings downstairs are 9?. The light filled family room has two French doors on either side of the Mt. Vernon Mantel gas fireplace which leads to the 300 sf deck. The ground floor has a 250+ sf master bedroom with en-suite that features a large jetted tub, double vanity and walk in shower. The second floor has a smaller master with en-suite and two bedrooms with shared double vanity full bath. The second floor also has a large office space and a extra large bonus room for workouts and hobbies. The walls of the house are professionally painted in traditional colonial colors. Keswick Glen is characterized as a quiet, uncrowded, and wooded neighborhood where children can ride their bikes and owners walk their dogs in peace. Two types of high speed internet are available ? Firefly and Bright Speed.,Formica Counter,White Cabinets,Fireplace in Family Room
Location
State VA
County Louisa
Zoning A-2
Rooms
Other Rooms Dining Room, Primary Bedroom, Kitchen, Family Room, Sun/Florida Room, Laundry, Office, Bonus Room, Primary Bathroom, Full Bath, Half Bath, Additional Bedroom
Main Level Bedrooms 1
Interior
Interior Features Walk-in Closet(s), WhirlPool/HotTub, Kitchen - Island, Pantry, Entry Level Bedroom
Heating Heat Pump(s)
Cooling Central A/C
Flooring Carpet, Ceramic Tile, Other
Fireplaces Type Gas/Propane
Equipment Dryer, Washer, Dishwasher, Oven/Range - Electric, Microwave, Refrigerator, Cooktop
Fireplace N
Window Features Insulated
Appliance Dryer, Washer, Dishwasher, Oven/Range - Electric, Microwave, Refrigerator, Cooktop
Exterior
Parking Features Other, Garage - Side Entry
Fence Partially
View Garden/Lawn
Roof Type Architectural Shingle
Accessibility None
Road Frontage Public
Garage Y
Building
Lot Description Sloping, Landscaping, Private
Story 2
Foundation Brick/Mortar
Sewer Septic Exists
Water Well
Architectural Style Other
Level or Stories 2
Additional Building Above Grade, Below Grade
Structure Type 9'+ Ceilings,Vaulted Ceilings,Cathedral Ceilings
New Construction N
Schools
Elementary Schools Moss-Nuckols
Middle Schools Louisa
High Schools Louisa
School District Louisa County Public Schools
Others
Ownership Other
Special Listing Condition Standard
Read Less Info
Want to know what your home might be worth? Contact us for a FREE valuation!

Our team is ready to help you sell your home for the highest possible price ASAP

Bought with ERICA GENTILE-HUSSAR • AVENUE REALTY, LLC







