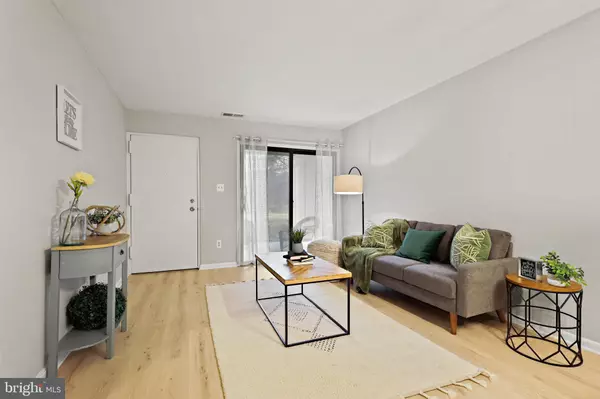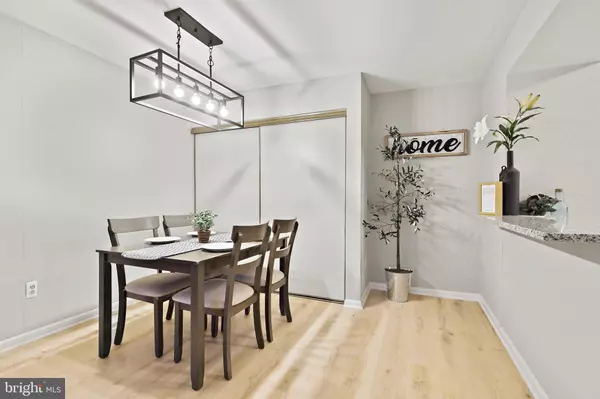$267,000
$250,000
6.8%For more information regarding the value of a property, please contact us for a free consultation.
2 Beds
1 Bath
784 SqFt
SOLD DATE : 02/24/2023
Key Details
Sold Price $267,000
Property Type Condo
Sub Type Condo/Co-op
Listing Status Sold
Purchase Type For Sale
Square Footage 784 sqft
Price per Sqft $340
Subdivision Cardinal Forest
MLS Listing ID VAFX2110744
Sold Date 02/24/23
Style Unit/Flat
Bedrooms 2
Full Baths 1
Condo Fees $296/mo
HOA Y/N N
Abv Grd Liv Area 784
Originating Board BRIGHT
Year Built 1976
Annual Tax Amount $2,728
Tax Year 2022
Property Description
Welcome home to Cardinal Forest! Come inside this fully renovated 2 bedroom, 1 bath condo and instantly fall in love. Beautiful new wood floors and fresh paint are found throughout the unit, while floor-to-ceiling windows and modern light fixtures fill each room with light. The living room is spacious and opens directly into the dining room, making the space ideal for entertaining. Pass through into the updated kitchen and revel in the gorgeous brand new counters and cabinets. With newer appliances (refrigerator & oven 2022, dishwasher 2023), you won’t have to worry about replacing them anytime soon. Down the hall, the primary bedroom features a large walk-in closet and private access to the bathroom. The second bedroom includes plenty of closet space and natural lighting. You’ll find the bathroom is bright and fresh with modern updates. The conveniently located in-unit laundry saves you from sharing a communal laundry room. Through the sliding doors, you can step out onto your quiet patio and enjoy the peaceful scenic view. HVAC replaced 2017. Minutes to Giant Food, Safeway, Whole Foods, Lidl, Trader Joe’s, Old Keene Mill Shopping Center, Fairfax Station, Springfield Town Center, Audrey Moore Rec Center, Lake Accotink Park, Burke Lake Park, George Mason University, and Fort Belvoir. Quick access to Rolling Rd, Old Keene Mill Rd, Braddock Rd, Ox Rd, Fairfax County Parkway, I-495, and I-95. Come check out your beautiful new home today!
Location
State VA
County Fairfax
Zoning 373
Rooms
Other Rooms Living Room, Dining Room, Bedroom 2, Kitchen, Bedroom 1, Bathroom 1
Main Level Bedrooms 2
Interior
Interior Features Combination Dining/Living, Dining Area, Bathroom - Tub Shower, Upgraded Countertops, Walk-in Closet(s), Wood Floors
Hot Water Electric
Heating Heat Pump(s)
Cooling Central A/C
Flooring Laminate Plank
Equipment Dishwasher, Dryer, Oven/Range - Electric, Refrigerator, Washer
Fireplace N
Appliance Dishwasher, Dryer, Oven/Range - Electric, Refrigerator, Washer
Heat Source Electric
Laundry Dryer In Unit, Washer In Unit
Exterior
Exterior Feature Patio(s)
Garage Spaces 2.0
Amenities Available Club House, Pool - Outdoor, Tennis Courts, Tot Lots/Playground
Water Access N
Accessibility None
Porch Patio(s)
Total Parking Spaces 2
Garage N
Building
Story 1
Unit Features Garden 1 - 4 Floors
Sewer Public Sewer
Water Public
Architectural Style Unit/Flat
Level or Stories 1
Additional Building Above Grade, Below Grade
New Construction N
Schools
Elementary Schools Cardinal Forest
Middle Schools Irving
High Schools West Springfield
School District Fairfax County Public Schools
Others
Pets Allowed Y
HOA Fee Include Common Area Maintenance,Custodial Services Maintenance,Ext Bldg Maint,Insurance,Lawn Maintenance,Pool(s),Reserve Funds,Snow Removal,Trash,Water
Senior Community No
Tax ID 0791 1514 I
Ownership Condominium
Acceptable Financing Cash, Conventional, FHA, VHDA, VA
Listing Terms Cash, Conventional, FHA, VHDA, VA
Financing Cash,Conventional,FHA,VHDA,VA
Special Listing Condition Standard
Pets Allowed No Pet Restrictions
Read Less Info
Want to know what your home might be worth? Contact us for a FREE valuation!

Our team is ready to help you sell your home for the highest possible price ASAP

Bought with Nadja Latchinian • Fairfax Realty Select







