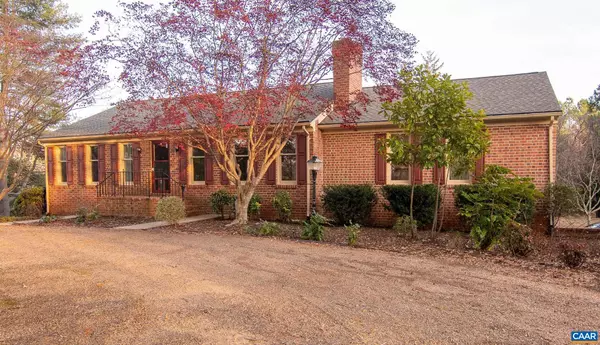$500,000
$520,000
3.8%For more information regarding the value of a property, please contact us for a free consultation.
3 Beds
3 Baths
2,398 SqFt
SOLD DATE : 02/24/2023
Key Details
Sold Price $500,000
Property Type Single Family Home
Sub Type Detached
Listing Status Sold
Purchase Type For Sale
Square Footage 2,398 sqft
Price per Sqft $208
Subdivision Bentivar
MLS Listing ID 636935
Sold Date 02/24/23
Style Ranch/Rambler
Bedrooms 3
Full Baths 3
HOA Y/N N
Abv Grd Liv Area 1,978
Originating Board CAAR
Year Built 1978
Annual Tax Amount $3,515
Tax Year 2022
Lot Size 2.000 Acres
Acres 2.0
Property Description
FIRST TIME ON MARKET & GREAT LOCATION! Well built brick rancher sitting on 2 professionally landscaped acres just minutes from Charlottesville. Enjoy the quiet and privacy in your large back yard, while inside there is a wonderful great room with a wet bar and built-in sound system for entertaining. A beautiful living room with a fire place greets you when you walk in the front door, connecting to a formal dining room. Hardwood floors and crown molding throughout the living areas give this place a special feel. The kitchen, two large bedrooms and two full baths complete the main level, while in the walkout basement there is a third large bedroom with a full bath, finished laundry area, and a 2 Car garage.,Painted Cabinets,Wood Cabinets,Fireplace in Basement,Fireplace in Living Room
Location
State VA
County Albemarle
Zoning RA
Rooms
Other Rooms Living Room, Dining Room, Primary Bedroom, Kitchen, Great Room, Primary Bathroom, Full Bath, Additional Bedroom
Basement Full, Partially Finished, Walkout Level
Main Level Bedrooms 2
Interior
Interior Features WhirlPool/HotTub, Wine Storage, Entry Level Bedroom
Heating Central, Heat Pump(s)
Cooling Heat Pump(s)
Flooring Wood
Fireplaces Type Brick, Gas/Propane, Wood
Equipment Dryer, Washer/Dryer Hookups Only, Washer, Dishwasher, Disposal, Oven/Range - Electric, Microwave, Refrigerator, Energy Efficient Appliances
Fireplace N
Appliance Dryer, Washer/Dryer Hookups Only, Washer, Dishwasher, Disposal, Oven/Range - Electric, Microwave, Refrigerator, Energy Efficient Appliances
Heat Source Propane - Owned
Exterior
Parking Features Other, Garage - Side Entry, Basement Garage
Fence Chain Link, Panel, Partially
View Pasture, Garden/Lawn
Roof Type Composite
Accessibility None
Road Frontage Public
Garage Y
Building
Lot Description Landscaping, Level, Private, Open, Sloping
Story 1
Foundation Block
Sewer Septic Exists
Water Well
Architectural Style Ranch/Rambler
Level or Stories 1
Additional Building Above Grade, Below Grade
New Construction N
Schools
Elementary Schools Baker-Butler
Middle Schools Sutherland
High Schools Albemarle
School District Albemarle County Public Schools
Others
Ownership Other
Security Features Security System
Special Listing Condition Standard
Read Less Info
Want to know what your home might be worth? Contact us for a FREE valuation!

Our team is ready to help you sell your home for the highest possible price ASAP

Bought with KENTON S DUNN • RE/MAX REALTY SPECIALISTS-CHARLOTTESVILLE







