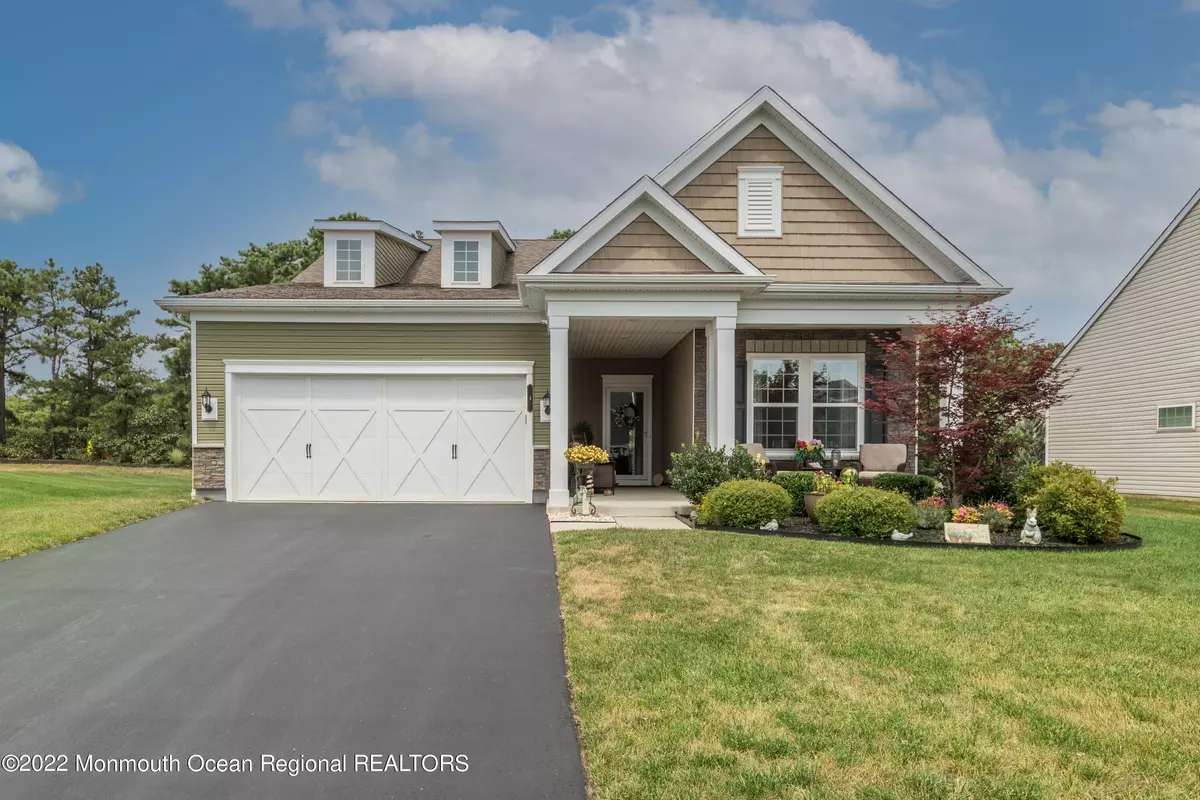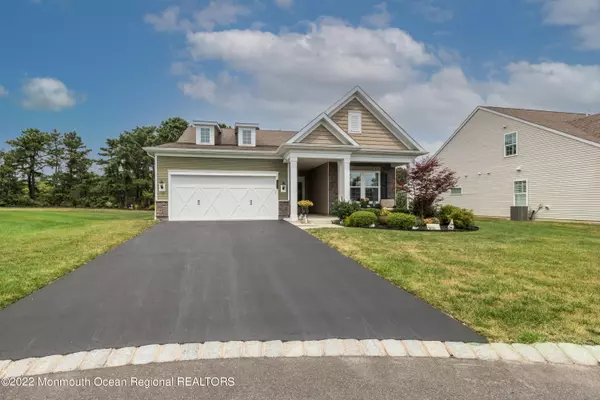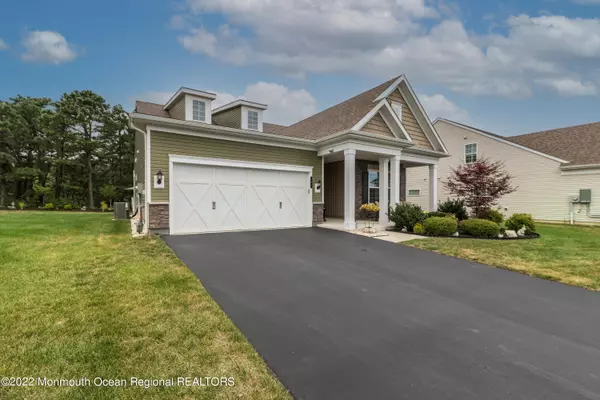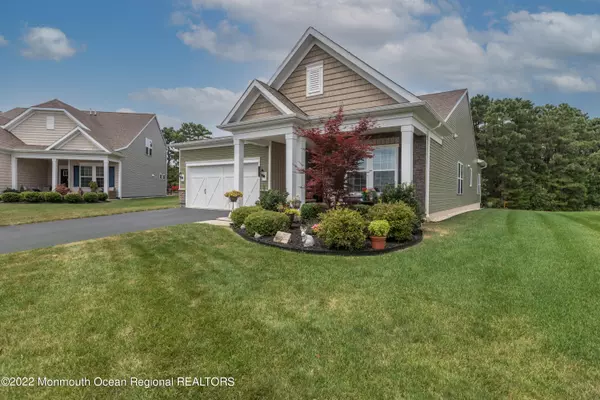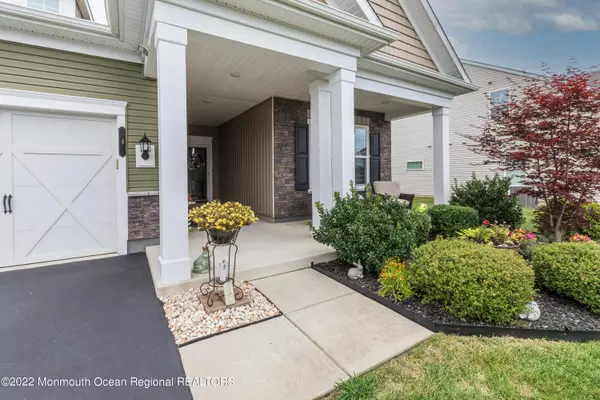$490,000
$499,500
1.9%For more information regarding the value of a property, please contact us for a free consultation.
2 Beds
2 Baths
1,822 SqFt
SOLD DATE : 01/04/2023
Key Details
Sold Price $490,000
Property Type Single Family Home
Sub Type Adult Community
Listing Status Sold
Purchase Type For Sale
Square Footage 1,822 sqft
Price per Sqft $268
Municipality Manchester (MAC)
Subdivision River Pointe
MLS Listing ID 22231938
Sold Date 01/04/23
Style Custom, Ranch, Detached
Bedrooms 2
Full Baths 2
HOA Fees $340/mo
HOA Y/N Yes
Originating Board Monmouth Ocean Regional Multiple Listing Service
Year Built 2017
Annual Tax Amount $7,550
Tax Year 2021
Lot Size 8,276 Sqft
Acres 0.19
Lot Dimensions 66 x 127
Property Description
Five years young! Desirable Abbeyville ranch filled with elegance and the best in designer style! with a gourmet kitchen, pantry, custom 42'' designer cabinets, SS appl, wall oven, granite, center island and countertop range. A open floor plan/high ceilings give a spacious feel to the dining and living room areas with a gas fireplace. The bright master bedroom en-suite has a WI closet, private bath, double sinks, granite countertops, and shower. Guests wing with a spacious bedroom, full bath and private den to relax in. The extended sunroom, leads to a beautiful private yard with a paver patio. There are so many amenities, to enjoy a indoor/outdoor pool, spa, golfing green, and much more! Located near the GSP, shopping and the best Beaches. Why wait? River Pointe has everything yo need!
Location
State NJ
County Ocean
Area None
Direction Route 571 Ridgewood Blvd Left at the clubhouse/Addleston Lane Right on Jarrowood Lane
Rooms
Basement Crawl Space
Interior
Interior Features Attic, Attic - Pull Down Stairs, Ceilings - 9Ft+ 1st Flr, Center Hall, Dec Molding, Den, Laundry Tub, Security System, Eat-in Kitchen, Recessed Lighting
Heating Forced Air
Cooling Central Air
Flooring Ceramic Tile, Wood
Fireplace Yes
Window Features Insulated Windows
Exterior
Exterior Feature Controlled Access, Patio, Porch - Enclosed, Security System, Storm Door(s), Swimming, Tennis Court, Thermal Window, Porch - Covered, Tennis Court(s)
Parking Features Asphalt, Double Wide Drive, Off Street, Direct Access, Oversized, Storage
Garage Spaces 2.0
Pool Common, Concrete, Heated, In Ground, Indoor, With Spa
Amenities Available Exercise Room, Shuffleboard, Community Room, Swimming, Pool, Clubhouse, Common Area, Jogging Path, Landscaping, Bocci
Roof Type Timberline
Garage No
Private Pool Yes
Building
Lot Description Back to Woods, Cul-De-Sac, Dead End Street, Treed Lots
Story 1
Sewer Public Sewer
Architectural Style Custom, Ranch, Detached
Level or Stories 1
Structure Type Controlled Access, Patio, Porch - Enclosed, Security System, Storm Door(s), Swimming, Tennis Court, Thermal Window, Porch - Covered, Tennis Court(s)
New Construction No
Schools
Middle Schools Manchester Twp
High Schools Manchester Twnshp
Others
Senior Community Yes
Tax ID 19-00071-02-00059
Read Less Info
Want to know what your home might be worth? Contact us for a FREE valuation!

Our team is ready to help you sell your home for the highest possible price ASAP

Bought with Weichert Realtors-Pt.Pl.Beach


