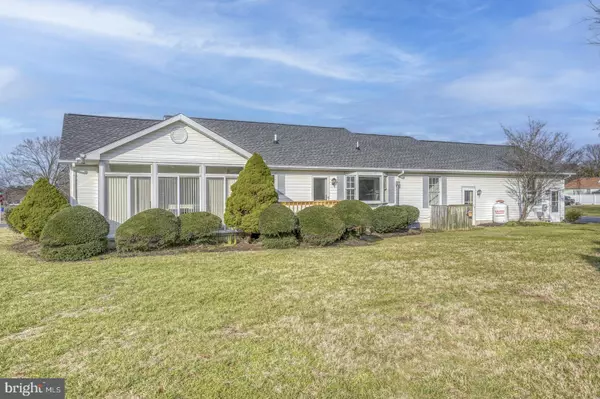$450,000
$475,000
5.3%For more information regarding the value of a property, please contact us for a free consultation.
3 Beds
2 Baths
1,680 SqFt
SOLD DATE : 02/17/2023
Key Details
Sold Price $450,000
Property Type Single Family Home
Sub Type Detached
Listing Status Sold
Purchase Type For Sale
Square Footage 1,680 sqft
Price per Sqft $267
Subdivision Edgewater Estates
MLS Listing ID DESU2026876
Sold Date 02/17/23
Style Ranch/Rambler
Bedrooms 3
Full Baths 2
HOA Fees $16/qua
HOA Y/N Y
Abv Grd Liv Area 1,680
Originating Board BRIGHT
Year Built 1989
Annual Tax Amount $1,071
Tax Year 2021
Lot Size 0.500 Acres
Acres 0.5
Lot Dimensions 105.00 x 175.00
Property Description
Welcome to Edgewater Estates! Updating is currently underway. The house is being completely refreshed. This is a highly sought after corner lot! The 3 bedroom home offers room to breathe with oversized windows that let in tons of natural light. A solid floor plan lends itself to the excellent flow of this home. There is lots of usable space. The oversized garage is perfect for parking vehicles, working on projects, and storage. The large kitchen with bay window overlooking the lush vegetation in the front yard is ideal for cooking gourmet meals. The living room is huge and offers a back door to a relaxing deck. As you make your way towards the master bedroom you pass two good sized bedrooms. The master bedroom has a full bathroom and door to a sunroom with heater...what a retreat! With some vision and a great floor plan this home can come alive again!
HV/AC was upgraded in 2019
Schedule your tour today because this home won't last long.
Location
State DE
County Sussex
Area Lewes Rehoboth Hundred (31009)
Zoning AR-2
Rooms
Main Level Bedrooms 3
Interior
Hot Water Electric
Heating Central
Cooling Central A/C
Heat Source Electric
Exterior
Parking Features Garage - Side Entry
Garage Spaces 2.0
Water Access N
Street Surface Black Top
Accessibility None
Attached Garage 2
Total Parking Spaces 2
Garage Y
Building
Story 1
Foundation Crawl Space
Sewer Public Sewer
Water Well
Architectural Style Ranch/Rambler
Level or Stories 1
Additional Building Above Grade, Below Grade
New Construction N
Schools
School District Cape Henlopen
Others
Senior Community No
Tax ID 334-05.00-507.00
Ownership Fee Simple
SqFt Source Assessor
Acceptable Financing Cash, Conventional
Listing Terms Cash, Conventional
Financing Cash,Conventional
Special Listing Condition Standard
Read Less Info
Want to know what your home might be worth? Contact us for a FREE valuation!

Our team is ready to help you sell your home for the highest possible price ASAP

Bought with Andrew White • Compass







