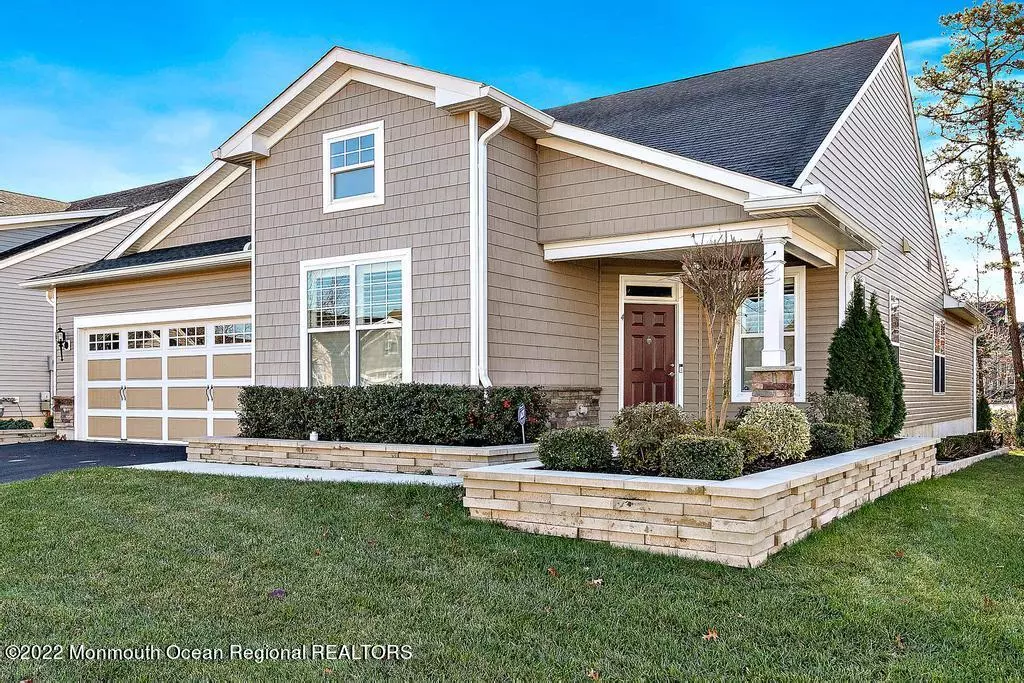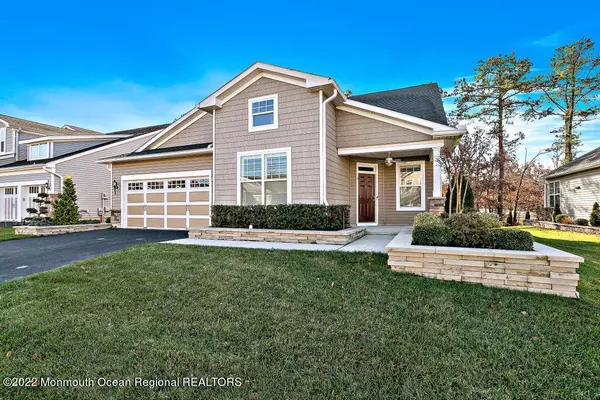$515,000
$529,900
2.8%For more information regarding the value of a property, please contact us for a free consultation.
3 Beds
2 Baths
2,483 SqFt
SOLD DATE : 02/17/2023
Key Details
Sold Price $515,000
Property Type Single Family Home
Sub Type Adult Community
Listing Status Sold
Purchase Type For Sale
Square Footage 2,483 sqft
Price per Sqft $207
Municipality Little Egg Harbor (LEH)
Subdivision Harbor Bay
MLS Listing ID 22236750
Sold Date 02/17/23
Style Ranch
Bedrooms 3
Full Baths 2
HOA Fees $280/mo
HOA Y/N Yes
Originating Board Monmouth Ocean Regional Multiple Listing Service
Year Built 2016
Annual Tax Amount $9,683
Tax Year 2022
Lot Size 7,405 Sqft
Acres 0.17
Lot Dimensions 65 x 115
Property Description
Put this on your must-see list! 4 Charleston Court provides a great balance between peace and quiet or activity in this adult community that offers a superior clubhouse with endless activities or take in a relaxing day at home. Once you enter into this well appointed and laid out floor plan you will be impressed with the openness and usefulness of the floor plan to entertain and enjoy all days of the year. The offerings start with a gourmet kitchen set up with SS appliances by GE Café Series, Granite Counter Tops, Super Spacious Pantry and it all opens to the fabulous Great Room with a Gas Fireplace. The master suite boasts a large WIC and the Master Bath has Double Sinks and Stall Shower with all Upgraded Tile surround. The Guest Bedroom is located at the opposite side of the home offerin offering guests privacy and another Full Bath. The Dining Room Is a great spot to make family memories and the Den/Office can double as a 3rd bedroom with closet. There is extensive hardscaping out front and a new maintenance free deck with a totally manicured back yard to delight anyone's senses.
Location
State NJ
County Ocean
Area Little Egg Harb
Direction Parkway exit 58 to Rt 539 to L into entrance of Harbor Bay to L onto Newport Way to R onto Charleston Ct
Interior
Interior Features Ceilings - 9Ft+ 1st Flr, Dec Molding, Sliding Door
Heating Forced Air
Cooling Central Air
Flooring Ceramic Tile, Laminate
Fireplace Yes
Exterior
Exterior Feature Deck, Outdoor Lighting, Sprinkler Under, Tennis Court, Thermal Window, Porch - Covered
Garage Asphalt, Double Wide Drive
Garage Spaces 2.0
Pool Common, Concrete, Fenced, Heated, Indoor, Pool House
Roof Type Shingle
Garage Yes
Building
Lot Description Cul-De-Sac
Story 1
Foundation Slab
Architectural Style Ranch
Level or Stories 1
Structure Type Deck, Outdoor Lighting, Sprinkler Under, Tennis Court, Thermal Window, Porch - Covered
New Construction No
Schools
Elementary Schools Frog Pond
Middle Schools Pinelands
High Schools Pinelands Regional
Others
Senior Community Yes
Tax ID 17-00124-03-00068
Read Less Info
Want to know what your home might be worth? Contact us for a FREE valuation!

Our team is ready to help you sell your home for the highest possible price ASAP

Bought with United Real Estate Associates







