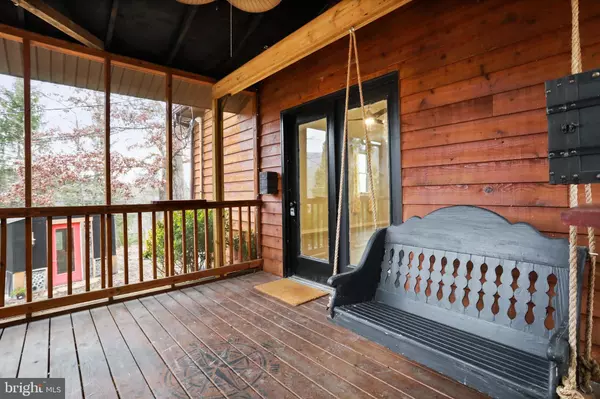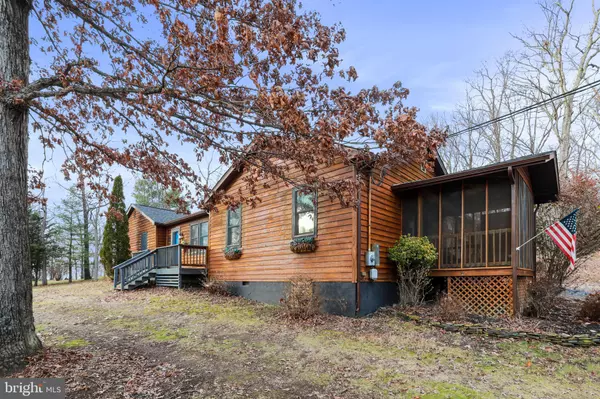$350,000
$349,900
For more information regarding the value of a property, please contact us for a free consultation.
3 Beds
2 Baths
1,868 SqFt
SOLD DATE : 02/17/2023
Key Details
Sold Price $350,000
Property Type Single Family Home
Sub Type Detached
Listing Status Sold
Purchase Type For Sale
Square Footage 1,868 sqft
Price per Sqft $187
Subdivision Shannondale
MLS Listing ID WVJF2006452
Sold Date 02/17/23
Style Ranch/Rambler
Bedrooms 3
Full Baths 2
HOA Y/N N
Abv Grd Liv Area 1,868
Originating Board BRIGHT
Year Built 1991
Annual Tax Amount $940
Tax Year 2022
Lot Size 0.689 Acres
Acres 0.69
Property Description
Beautiful large Corner lot with mountain views less than 1/2 mile from Mission Rd at the front of Shannondale. Come on out and experience the Appalachian Trail, Shannondale Springs Wildlife Preserve, Access to the Shenandoah River, and the peace and tranquility of mountain living all only 10 minutes or so to Charles Town Races and Tracks, shopping, restaurants, etc. This home has everything you need with a formal dining area, large family room, kitchen with space for tables, two nice sized bedrooms, and a master bedroom with a large walk in closet and a "Spa'esk" bathroom that you simply fall in love with. This home also features a great study/office off of the family room with built in shelving and natural light. Home is equipped with XFinity Cable internet. The rear deck space is awesome and the property features a shed and a small shed style metal or woodworking shop. The garage space is oversized with overhead storage built in. The screened in porch speaks to peace and quiet. Bedroom 2 features a muted star wars theme bunks, built in wall desk, and walk in closet and walk in "hideaway" area. This property has gone through extensive recent upgrades! Roof, gutters, and guards are 3 Years Old. HVAC is 2 Years Old!
Location
State WV
County Jefferson
Zoning 101
Rooms
Other Rooms Dining Room, Primary Bedroom, Bedroom 2, Bedroom 3, Kitchen, Family Room, Study, Mud Room, Bathroom 1, Primary Bathroom, Screened Porch
Main Level Bedrooms 3
Interior
Interior Features Breakfast Area, Dining Area, Formal/Separate Dining Room, Floor Plan - Traditional, Family Room Off Kitchen, Pantry, Studio, Upgraded Countertops, Walk-in Closet(s)
Hot Water Electric
Heating Heat Pump(s)
Cooling Central A/C, Heat Pump(s)
Flooring Ceramic Tile, Luxury Vinyl Plank
Equipment Built-In Microwave, Dishwasher, Dryer, Oven - Self Cleaning, Refrigerator, Washer, Water Heater
Appliance Built-In Microwave, Dishwasher, Dryer, Oven - Self Cleaning, Refrigerator, Washer, Water Heater
Heat Source Electric
Laundry Has Laundry, Dryer In Unit, Washer In Unit, Main Floor
Exterior
Exterior Feature Deck(s), Porch(es)
Parking Features Garage Door Opener, Garage - Side Entry, Additional Storage Area
Garage Spaces 8.0
Utilities Available Electric Available, Cable TV, Phone
Water Access N
View Mountain
Roof Type Architectural Shingle
Accessibility 32\"+ wide Doors, 2+ Access Exits
Porch Deck(s), Porch(es)
Attached Garage 2
Total Parking Spaces 8
Garage Y
Building
Lot Description Corner, Backs to Trees
Story 1
Foundation Crawl Space
Sewer On Site Septic
Water Well
Architectural Style Ranch/Rambler
Level or Stories 1
Additional Building Above Grade, Below Grade
New Construction N
Schools
Elementary Schools Blue Ridge
Middle Schools Harpers Ferry
High Schools Washington
School District Jefferson County Schools
Others
Senior Community No
Tax ID 02 23F005200000000
Ownership Fee Simple
SqFt Source Assessor
Special Listing Condition Standard
Read Less Info
Want to know what your home might be worth? Contact us for a FREE valuation!

Our team is ready to help you sell your home for the highest possible price ASAP

Bought with Brittny Kay Petry • Century 21 Sterling Realty







