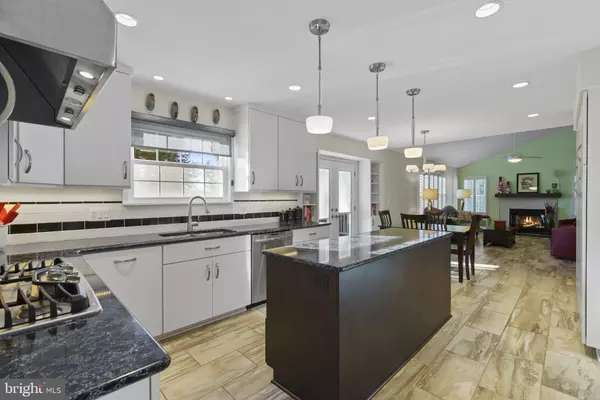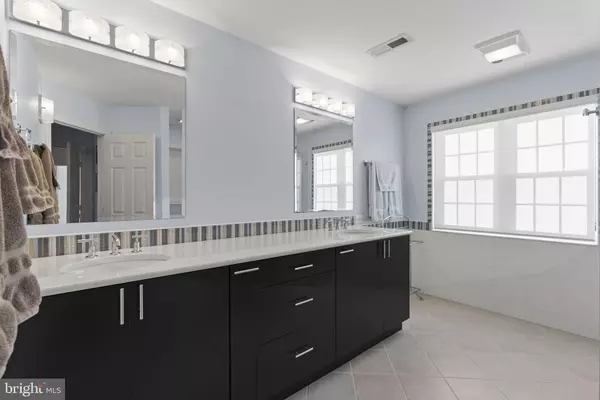$717,000
$710,000
1.0%For more information regarding the value of a property, please contact us for a free consultation.
4 Beds
4 Baths
2,744 SqFt
SOLD DATE : 02/15/2023
Key Details
Sold Price $717,000
Property Type Single Family Home
Sub Type Detached
Listing Status Sold
Purchase Type For Sale
Square Footage 2,744 sqft
Price per Sqft $261
Subdivision Kingsbrooke
MLS Listing ID VAPW2042736
Sold Date 02/15/23
Style Colonial
Bedrooms 4
Full Baths 3
Half Baths 1
HOA Fees $74/qua
HOA Y/N Y
Abv Grd Liv Area 2,344
Originating Board BRIGHT
Year Built 1993
Annual Tax Amount $6,485
Tax Year 2022
Lot Size 0.347 Acres
Acres 0.35
Property Description
Desirable cul-de-sac location, this Hampton model sits on over a third acre of well-manicured lawn and mature trees and shrubs. The center hall floor plan is perfect for entertaining. Office/den at your front door w/built-in bookshelves and storage. The kitchen has been completely renovated (2015) with Italian porcelain tile floors, Silestone countertops, backsplash, and extra pantry space. New stainless-steel double wall oven and refrigerator (2022). New furnace and water heater (2019), Newer Thompson Creek windows. The primary bedroom has plenty of closet space and a beautifully remodeled primary bath. Three additional bedrooms and an updated full bath complete the upper level. The walk-up basement offers a large recreation room and a full bath. The laundry is equipped with a front-load washer and gas dryer. There is a possibility to install a second set of w/d beside the existing ones, and a third set on the main level mud room. Kingsbrooke is beautiful community consisting of 949 homes and many amenities including a clubhouse, tennis courts, and a large pool.
Location
State VA
County Prince William
Zoning R2
Rooms
Other Rooms Living Room, Dining Room, Primary Bedroom, Bedroom 2, Bedroom 3, Bedroom 4, Kitchen, Family Room, Office, Recreation Room, Primary Bathroom, Half Bath
Basement Partially Finished
Interior
Interior Features Built-Ins, Dining Area, Family Room Off Kitchen, Kitchen - Island, Kitchen - Table Space, Primary Bath(s)
Hot Water Natural Gas
Heating Forced Air
Cooling Central A/C, Ceiling Fan(s), Heat Pump(s)
Fireplaces Number 1
Fireplaces Type Wood
Equipment Dishwasher, Disposal, Dryer, Exhaust Fan, Washer, Water Dispenser, Cooktop, Oven - Double, Oven - Wall
Fireplace Y
Window Features Screens
Appliance Dishwasher, Disposal, Dryer, Exhaust Fan, Washer, Water Dispenser, Cooktop, Oven - Double, Oven - Wall
Heat Source Natural Gas
Exterior
Exterior Feature Deck(s), Porch(es)
Parking Features Garage - Front Entry
Garage Spaces 2.0
Fence Rear
Utilities Available Cable TV Available
Water Access N
Accessibility None
Porch Deck(s), Porch(es)
Attached Garage 2
Total Parking Spaces 2
Garage Y
Building
Lot Description Backs to Trees, Cul-de-sac
Story 3
Foundation Concrete Perimeter
Sewer Public Sewer
Water Public
Architectural Style Colonial
Level or Stories 3
Additional Building Above Grade, Below Grade
Structure Type 9'+ Ceilings,Vaulted Ceilings
New Construction N
Schools
Elementary Schools Bristow Run
Middle Schools Gainesville
High Schools Patriot
School District Prince William County Public Schools
Others
Senior Community No
Tax ID 7495-29-3879
Ownership Fee Simple
SqFt Source Assessor
Acceptable Financing FHA, Conventional, Contract, VA
Listing Terms FHA, Conventional, Contract, VA
Financing FHA,Conventional,Contract,VA
Special Listing Condition Standard
Read Less Info
Want to know what your home might be worth? Contact us for a FREE valuation!

Our team is ready to help you sell your home for the highest possible price ASAP

Bought with Vivian Li-Verdino • Keller Williams Realty







