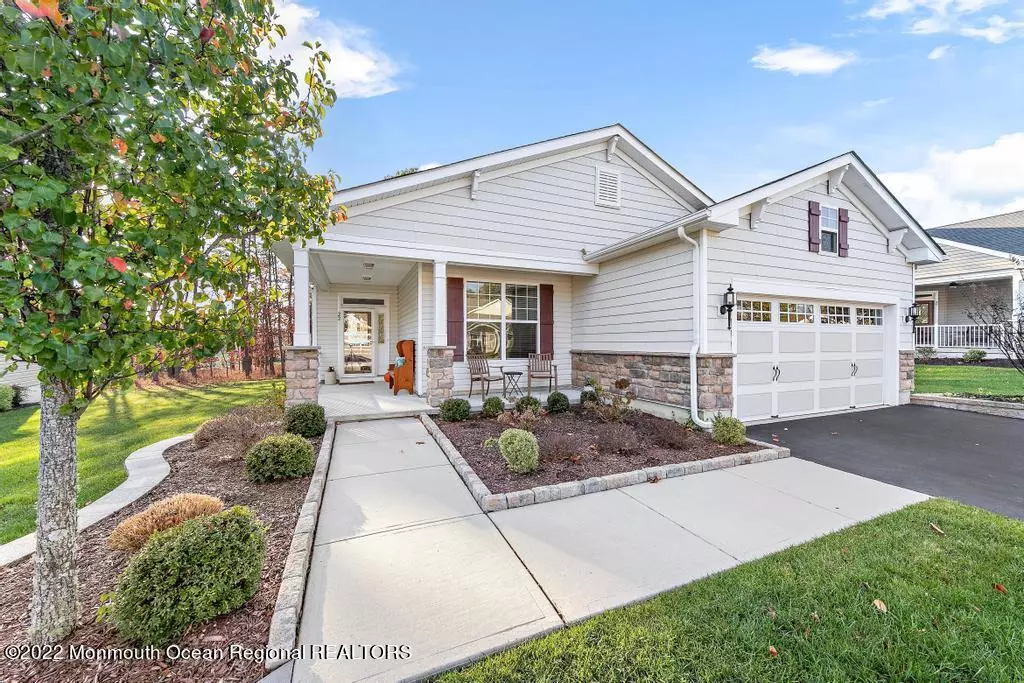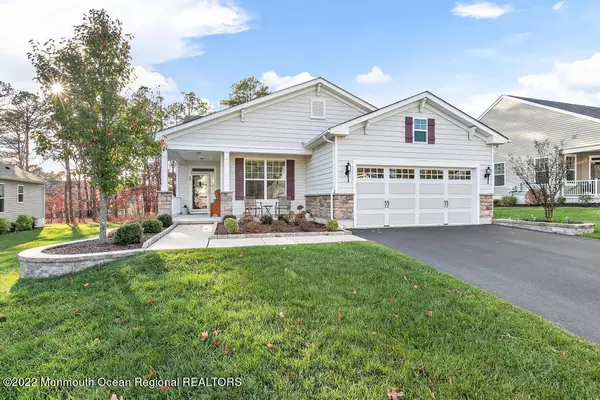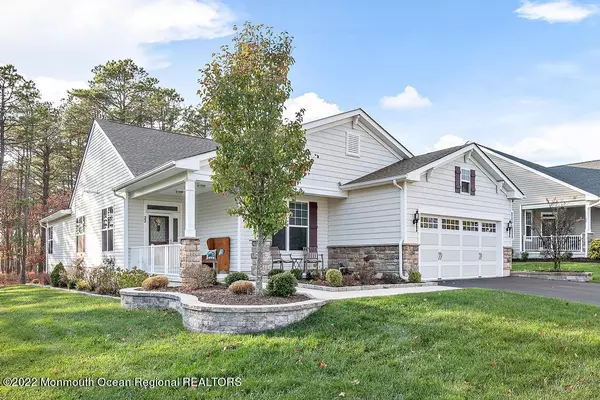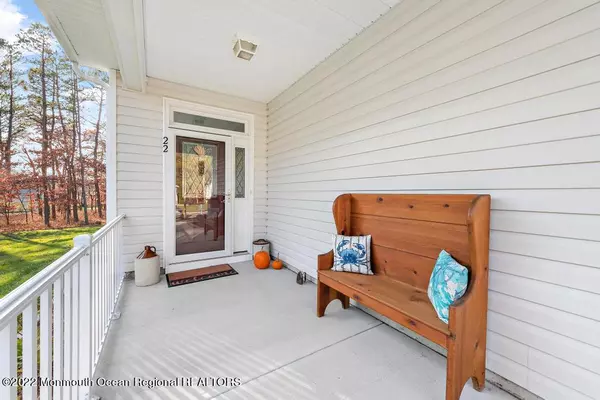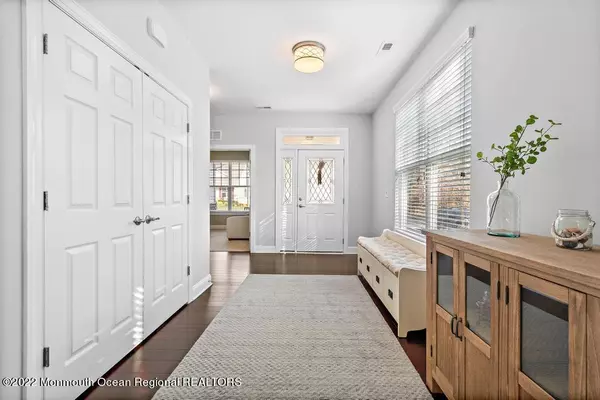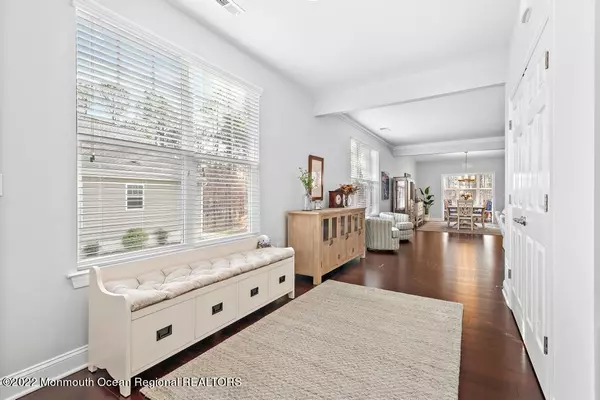$462,500
$449,900
2.8%For more information regarding the value of a property, please contact us for a free consultation.
3 Beds
2 Baths
2,242 SqFt
SOLD DATE : 02/14/2023
Key Details
Sold Price $462,500
Property Type Single Family Home
Sub Type Adult Community
Listing Status Sold
Purchase Type For Sale
Square Footage 2,242 sqft
Price per Sqft $206
Municipality Little Egg Harbor (LEH)
Subdivision Harbor Bay
MLS Listing ID 22300063
Sold Date 02/14/23
Style Ranch
Bedrooms 3
Full Baths 2
HOA Fees $280/mo
HOA Y/N Yes
Originating Board Monmouth Ocean Regional Multiple Listing Service
Year Built 2016
Annual Tax Amount $8,989
Tax Year 2021
Lot Size 9,147 Sqft
Acres 0.21
Lot Dimensions 65 x 135 x 78 x 145
Property Description
Looking to find balance? This home provides the perfect balance between relaxation and activity, or having a home base as you travel during your mature years. Maintenance-free living and a host of amenities with a grand clubhouse with indoor and outdoor pools, spa and fitness center, tennis, bocce courts, and a host of onsite and offsite activities. The Captiva Model offer 3 beds, 2 baths and a nice open floor plan to enjoy and entertain family and friends. The floor plan flows very easily from one room to another providing ample room to compliment each space with furniture that makes it easy to enjoy every day of the year. The floors of the main living areas are covered with wide plank engineered wood; there is a soft palette of colors on the walls and a well-appointed kitchen. The sunroo is a nice escape to a quiet area and the maintenance free back deck offers a splendid place to entertain guests with privacy woods behind. There is a 2-car garage with a large walk up for all your extras and outside the lot is large and level; mature plantings are the right balance. Stop By today!
Location
State NJ
County Ocean
Area Little Egg Harb
Direction Parkway to exit 58 to Rt 539 aka Green Street to entrance of Habor Bay to R onto Newport Way to L onto Galley Way
Interior
Interior Features Attic - Walk Up, Ceilings - 9Ft+ 1st Flr, Dec Molding, Laundry Tub, Sliding Door
Heating Forced Air
Cooling Central Air
Flooring Ceramic Tile, Engineered
Exterior
Exterior Feature Deck, Outdoor Lighting, Patio, Sprinkler Under, Tennis Court
Garage Double Wide Drive
Garage Spaces 2.0
Pool Common, Concrete, Fenced, Heated, Indoor, Pool House, With Spa
Roof Type Shingle
Garage Yes
Building
Lot Description Back to Woods
Story 1
Foundation Slab
Architectural Style Ranch
Level or Stories 1
Structure Type Deck, Outdoor Lighting, Patio, Sprinkler Under, Tennis Court
New Construction No
Schools
Elementary Schools Frog Pond
Middle Schools Pinelands
High Schools Pinelands Regional
Others
Senior Community Yes
Tax ID 17-00124-05-00011
Read Less Info
Want to know what your home might be worth? Contact us for a FREE valuation!

Our team is ready to help you sell your home for the highest possible price ASAP

Bought with Van Dyk Group


