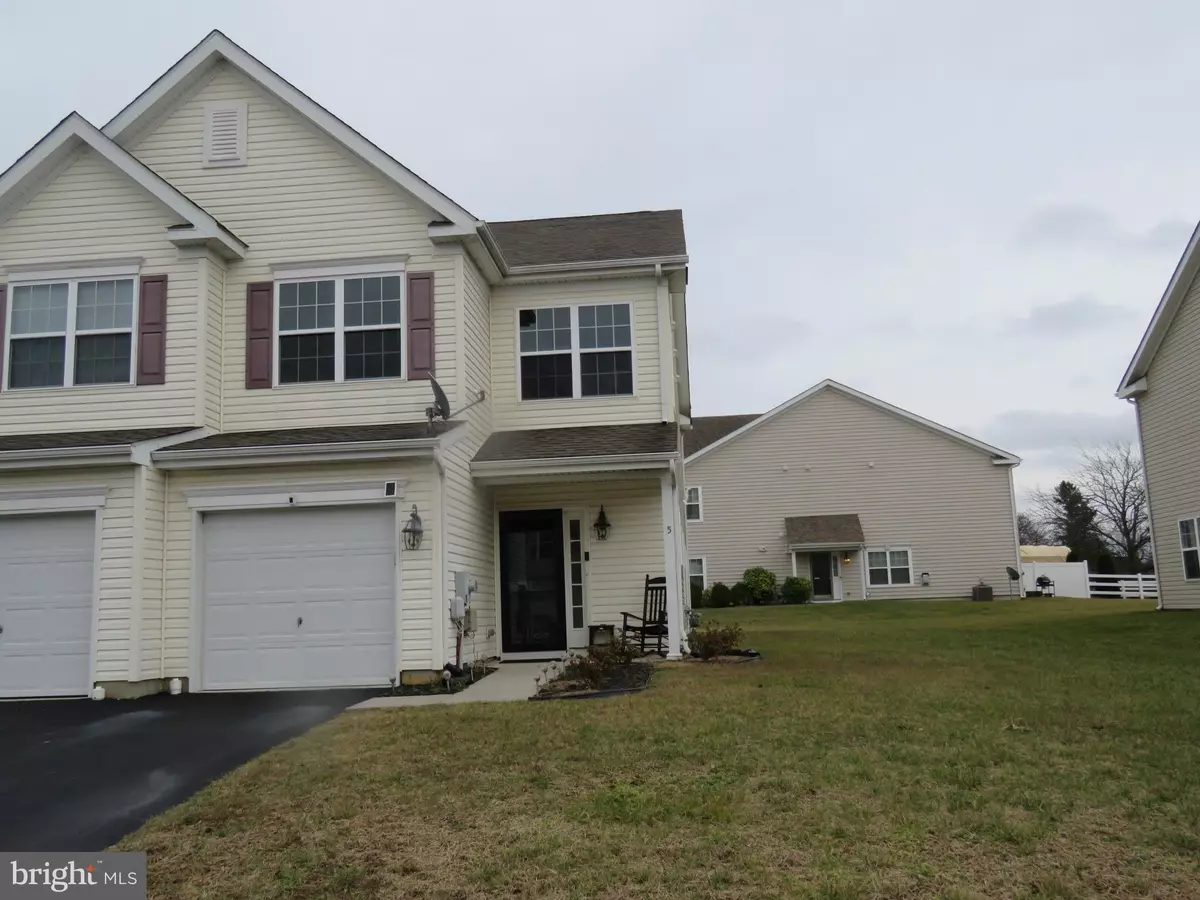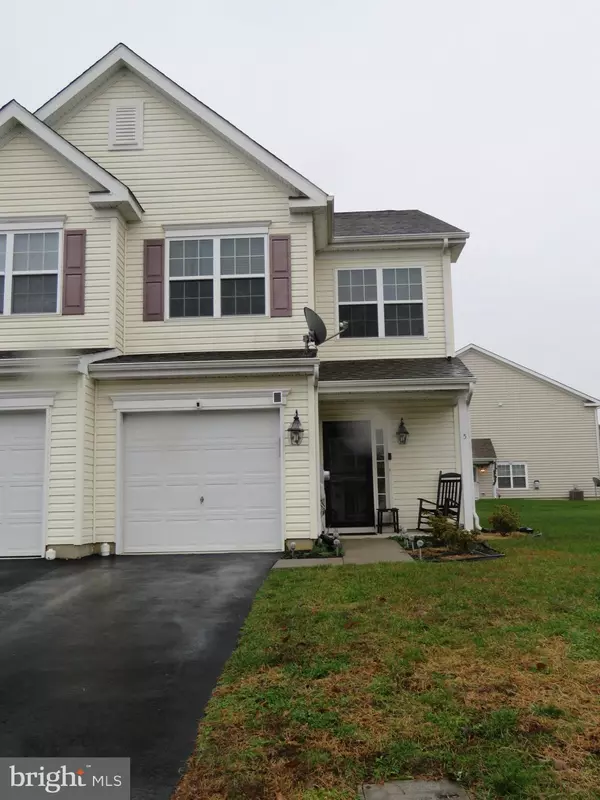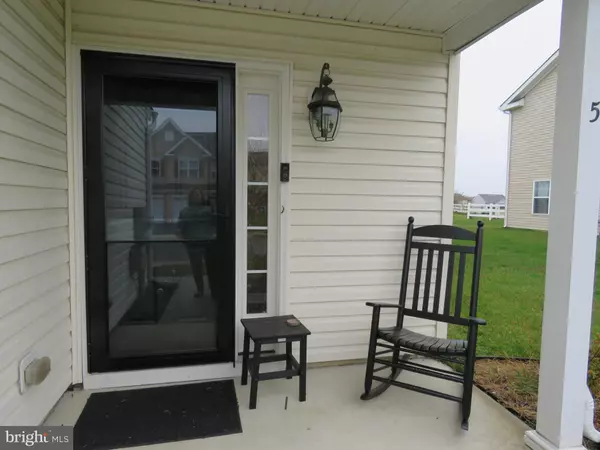$280,000
$289,900
3.4%For more information regarding the value of a property, please contact us for a free consultation.
3 Beds
3 Baths
1,751 SqFt
SOLD DATE : 02/13/2023
Key Details
Sold Price $280,000
Property Type Single Family Home
Sub Type Twin/Semi-Detached
Listing Status Sold
Purchase Type For Sale
Square Footage 1,751 sqft
Price per Sqft $159
Subdivision Worthington
MLS Listing ID DEKT2015998
Sold Date 02/13/23
Style Traditional,Straight Thru
Bedrooms 3
Full Baths 2
Half Baths 1
HOA Fees $34/ann
HOA Y/N Y
Abv Grd Liv Area 1,751
Originating Board BRIGHT
Year Built 2013
Annual Tax Amount $1,146
Tax Year 2021
Lot Size 4,400 Sqft
Acres 0.1
Lot Dimensions 40x110
Property Description
ALL SHOWINGS HELD AWAITING SIGNATURES. This well cared for home has do much to offer the discerning buyer and all at an affordable price! This 3 bedroom, 2 1/2 bath home offers a 1 car garage, front porch and very new 20x16 composite rear deck complete with a privacy screen. Some other upgrades include an upgraded kitchen with 42" cabinets, center island with breakfast bar. There are custom blinds throughout the house. The garage has a custom privacy screen so you can enjoy those cool summer days and nights and no one can see into the garage, day or night! The main bedroom suite offers a 4 piece bath with soaking tub, stall shower and double sinks. The utility room is on the 2nd floor, so no more dragging the laundry up and down the stairs. There is a Ring monitored security system that will be included with an acceptable offer that includes a door bell camera, cameras throughout the house, rear of the house and deck monitoring, kitchen, inside the garage, outside the garage and driveway and the front door. The open floor plan allows easy view from the rear of the home to the front door, including the kitchen, dining room and great room. A quick settlement is available. Make your appointment today!
Location
State DE
County Kent
Area Smyrna (30801)
Zoning R2A
Rooms
Other Rooms Living Room, Dining Room, Primary Bedroom, Bedroom 2, Bedroom 3, Kitchen, Primary Bathroom
Interior
Interior Features Breakfast Area, Carpet, Dining Area, Kitchen - Island, Pantry, Primary Bath(s), Soaking Tub, Stall Shower, Tub Shower, Walk-in Closet(s), Window Treatments
Hot Water Natural Gas
Heating Forced Air
Cooling Central A/C
Flooring Carpet, Vinyl
Equipment Built-In Microwave, Dishwasher, Disposal, Oven/Range - Electric, Range Hood, Refrigerator, Water Heater
Fireplace N
Appliance Built-In Microwave, Dishwasher, Disposal, Oven/Range - Electric, Range Hood, Refrigerator, Water Heater
Heat Source Natural Gas
Laundry Upper Floor
Exterior
Exterior Feature Deck(s), Porch(es)
Parking Features Inside Access, Garage - Front Entry, Garage Door Opener
Garage Spaces 1.0
Amenities Available Pool - Outdoor
Water Access N
Street Surface Paved
Accessibility None
Porch Deck(s), Porch(es)
Attached Garage 1
Total Parking Spaces 1
Garage Y
Building
Lot Description Cleared, Front Yard, Level, Landscaping
Story 2
Foundation Slab
Sewer Public Sewer
Water Public
Architectural Style Traditional, Straight Thru
Level or Stories 2
Additional Building Above Grade, Below Grade
New Construction N
Schools
High Schools Smyrna
School District Smyrna
Others
HOA Fee Include Common Area Maintenance,Snow Removal,Pool(s)
Senior Community No
Tax ID DC-17-02809-08-6400-000
Ownership Fee Simple
SqFt Source Estimated
Acceptable Financing Cash, Conventional, FHA, VA
Listing Terms Cash, Conventional, FHA, VA
Financing Cash,Conventional,FHA,VA
Special Listing Condition Standard
Read Less Info
Want to know what your home might be worth? Contact us for a FREE valuation!

Our team is ready to help you sell your home for the highest possible price ASAP

Bought with Shawn Phillip Glassmeyer • Compass







