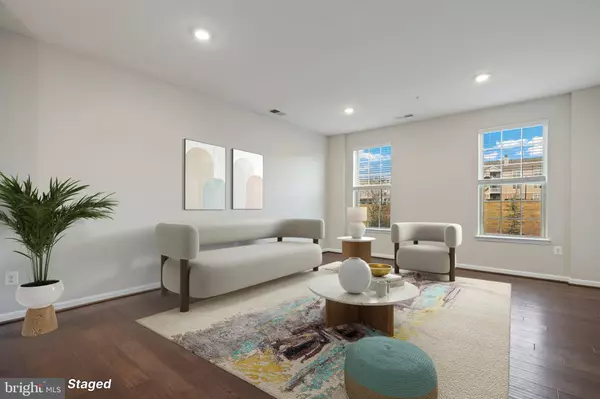$392,000
$389,900
0.5%For more information regarding the value of a property, please contact us for a free consultation.
3 Beds
3 Baths
1,717 SqFt
SOLD DATE : 02/13/2023
Key Details
Sold Price $392,000
Property Type Condo
Sub Type Condo/Co-op
Listing Status Sold
Purchase Type For Sale
Square Footage 1,717 sqft
Price per Sqft $228
Subdivision Piney Orchard
MLS Listing ID MDAA2050874
Sold Date 02/13/23
Style Contemporary
Bedrooms 3
Full Baths 2
Half Baths 1
Condo Fees $140
HOA Fees $102/mo
HOA Y/N Y
Abv Grd Liv Area 1,717
Originating Board BRIGHT
Year Built 2017
Annual Tax Amount $3,561
Tax Year 2022
Property Description
Get ready to call this one Home! This 1-car garage townhome style condo located in Piney Orchard is open concept living at it's best with hardwood floors, granite counter tops , stainless kitchen appliances, front load washer & dryer in separate laundry room , huge master with 2 walk in closets, and a luxurious master bath with double vanities and separate shower. Make sure to check out the photos, and 3D walkthrough, and schedule your tour today!
Location
State MD
County Anne Arundel
Zoning RESIDENTIAL
Interior
Hot Water Natural Gas
Heating Forced Air
Cooling Central A/C
Fireplace N
Heat Source Natural Gas
Exterior
Parking Features Garage - Rear Entry
Garage Spaces 1.0
Amenities Available Other
Water Access N
Roof Type Asphalt
Accessibility Other
Attached Garage 1
Total Parking Spaces 1
Garage Y
Building
Story 2
Foundation Other
Sewer Public Sewer
Water Public
Architectural Style Contemporary
Level or Stories 2
Additional Building Above Grade, Below Grade
New Construction N
Schools
School District Anne Arundel County Public Schools
Others
Pets Allowed Y
HOA Fee Include Insurance,Management,Lawn Maintenance,Reserve Funds
Senior Community No
Tax ID 020457190245506
Ownership Condominium
Special Listing Condition Standard
Pets Allowed Case by Case Basis
Read Less Info
Want to know what your home might be worth? Contact us for a FREE valuation!

Our team is ready to help you sell your home for the highest possible price ASAP

Bought with Antonio Grant • Coldwell Banker Realty







