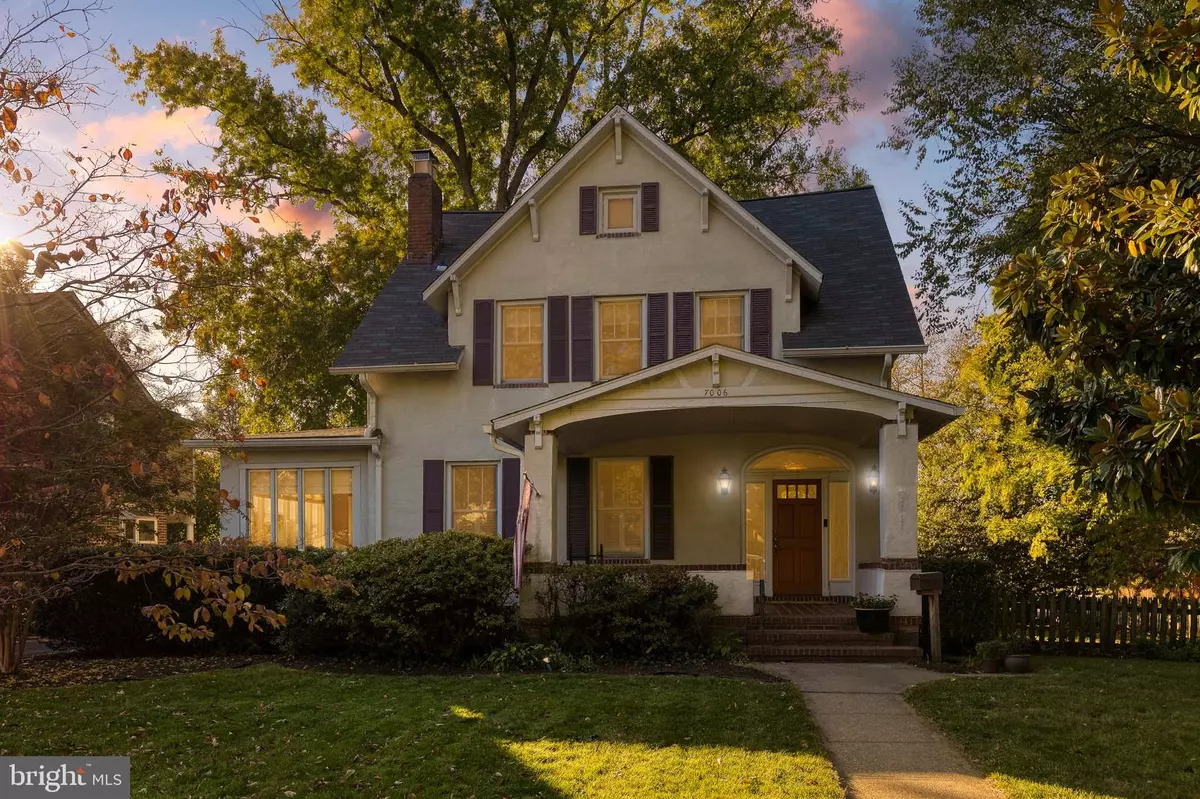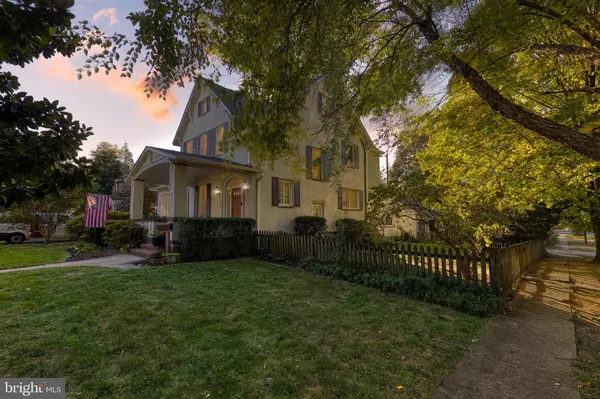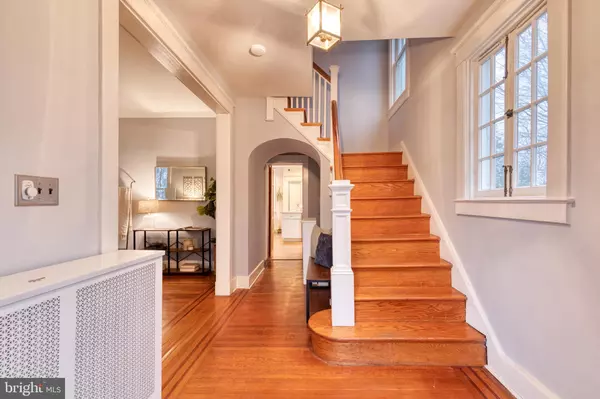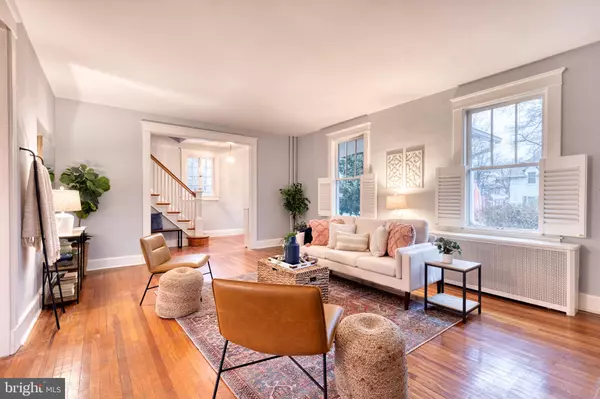$680,000
$680,000
For more information regarding the value of a property, please contact us for a free consultation.
3 Beds
4 Baths
3,270 SqFt
SOLD DATE : 02/10/2023
Key Details
Sold Price $680,000
Property Type Single Family Home
Sub Type Detached
Listing Status Sold
Purchase Type For Sale
Square Footage 3,270 sqft
Price per Sqft $207
Subdivision Stoneleigh
MLS Listing ID MDBC2052768
Sold Date 02/10/23
Style Craftsman
Bedrooms 3
Full Baths 3
Half Baths 1
HOA Y/N N
Abv Grd Liv Area 2,670
Originating Board BRIGHT
Year Built 1925
Annual Tax Amount $7,620
Tax Year 2022
Lot Size 9,000 Sqft
Acres 0.21
Lot Dimensions 1.00 x
Property Description
**WILL BE BACK ON MARKET SHORTLY**From the moment you step on the porch, you will fall in love with this truly grand Stoneleigh home! A 3 bedroom, 3.5 bathroom Craftsman with a huge unfinished loft w/flooring that is ready to be converted to a possible 4th bedroom (hot & cold water rough in’s & air ducts). Located on a large corner lot w/detached 2 car garage, this property checks all the boxes. Beautiful original hardwood flooring throughout, the main level boasts a living room w/ wood burning fireplace, dining room w/access to private back yard deck(brand new french doors to deck), and sunroom w/ heated flooring that absolutely beams with natural light. The main level is completed by the kitchen w/breakfast nook and powder room. The Upper level provides 3 spacious bedrooms and 2 full baths, including the primary suite with sitting area and attached full bath w/heated flooring. The 2nd bedroom on this level provides access to the 3rd level unfinished attic/loft. In the Lower level you'll find a cute rec room, additional full bath, storage, and laundry. HUGE WIN >All the hard stuff has been done, most of the windows have been replaced, New roof 2018, New AC 2022, new gas boiler 2021, HWH w/ water circulator for near-instant hot water throughout the home, and a backup electrical panel with hook up for generator. Don't miss out on this rare opportunity to own one of Stoneleighs finest! Schedule your showing today.
Location
State MD
County Baltimore
Zoning RESIDENTIAL
Rooms
Other Rooms Living Room, Dining Room, Primary Bedroom, Bedroom 2, Bedroom 3, Kitchen, Foyer, Sun/Florida Room, Laundry, Recreation Room, Storage Room, Utility Room, Bathroom 2, Attic, Primary Bathroom, Full Bath, Half Bath
Basement Partially Finished
Interior
Interior Features Attic, Breakfast Area, Built-Ins, Ceiling Fan(s), Chair Railings, Dining Area, Kitchen - Table Space, Primary Bath(s), Recessed Lighting, Stall Shower, Tub Shower, Wood Floors
Hot Water Natural Gas
Heating Radiant, Radiator
Cooling Central A/C
Flooring Ceramic Tile, Hardwood
Fireplaces Number 1
Equipment Built-In Microwave, Dishwasher, Dryer, Oven/Range - Electric, Refrigerator, Washer
Fireplace Y
Appliance Built-In Microwave, Dishwasher, Dryer, Oven/Range - Electric, Refrigerator, Washer
Heat Source Natural Gas
Laundry Basement
Exterior
Exterior Feature Porch(es), Patio(s), Deck(s)
Parking Features Garage - Side Entry
Garage Spaces 4.0
Fence Rear
Water Access N
Accessibility None
Porch Porch(es), Patio(s), Deck(s)
Total Parking Spaces 4
Garage Y
Building
Story 4
Foundation Permanent
Sewer Public Sewer
Water Public
Architectural Style Craftsman
Level or Stories 4
Additional Building Above Grade, Below Grade
New Construction N
Schools
Elementary Schools Stoneleigh
Middle Schools Dumbarton
High Schools Towson
School District Baltimore County Public Schools
Others
Senior Community No
Tax ID 04090902005460
Ownership Fee Simple
SqFt Source Assessor
Special Listing Condition Standard
Read Less Info
Want to know what your home might be worth? Contact us for a FREE valuation!

Our team is ready to help you sell your home for the highest possible price ASAP

Bought with Benjamin J Garner • 212 Realty







