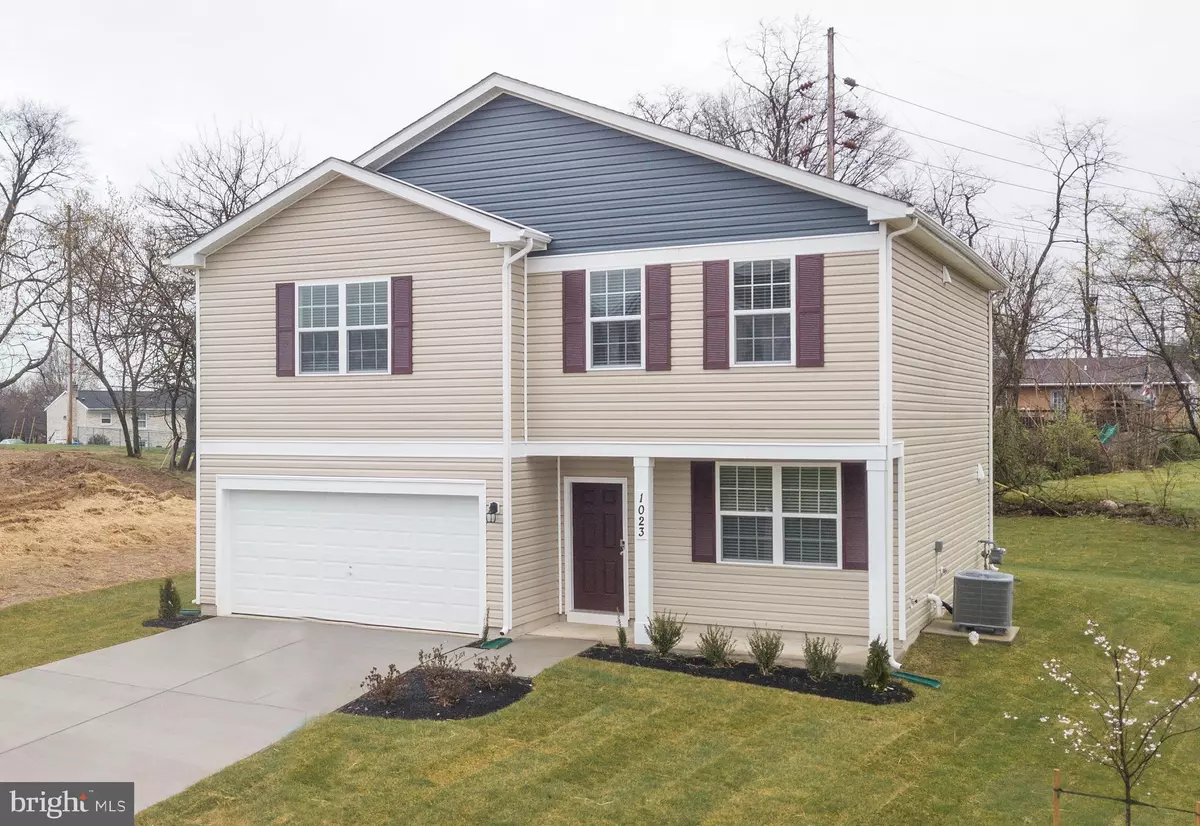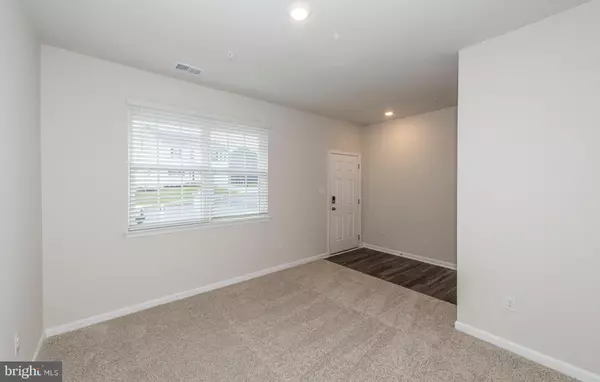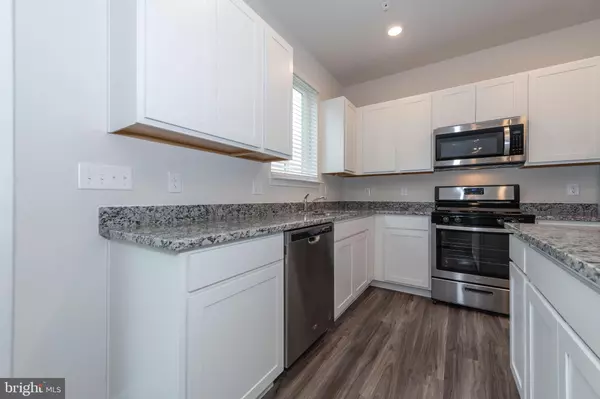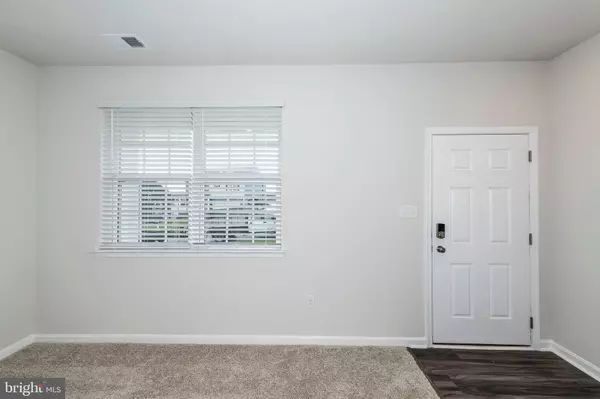$390,000
$397,000
1.8%For more information regarding the value of a property, please contact us for a free consultation.
3 Beds
3 Baths
2,169 SqFt
SOLD DATE : 02/10/2023
Key Details
Sold Price $390,000
Property Type Single Family Home
Sub Type Detached
Listing Status Sold
Purchase Type For Sale
Square Footage 2,169 sqft
Price per Sqft $179
Subdivision Hillside Manor
MLS Listing ID MDWA2012098
Sold Date 02/10/23
Style Colonial
Bedrooms 3
Full Baths 2
Half Baths 1
HOA Fees $40/mo
HOA Y/N Y
Abv Grd Liv Area 2,169
Originating Board BRIGHT
Year Built 2021
Annual Tax Amount $4,709
Tax Year 2022
Lot Size 10,424 Sqft
Acres 0.24
Property Description
Live your dream life in the beautiful 1023 Klick Way Hagerstown, MD home! This single-floor oasis with an incredibly low-maintenance home due to it having been built only a year ago. Open up your doors and enjoy the bright and sunny living room with updated flooring making for a stylish atmosphere. Pass through into the kitchen with its island for easy meal prep and also enjoy a good-sized walk-in pantry. You’ll never miss out on what's happening around you because of the large family room that connects from here. Step outside onto your covered porch - just in case you wanted to take some fresh air. And don't forget about the patio long enough for an outdoor gathering each weekend! You won’t regret buying this home! This perfect home for you and your family! It features three full bedrooms with plenty of closet space and 2 full bathrooms. The master bedroom is especially well appointed—it offers both a large walk-in closet as well as a luxurious bathroom with double vanity and stand-up shower. Upstairs laundry means that you don’t need to worry about those weekly chores either. Plus, there’s even a loft area for kids to play in. The location of this property can't be beaten—it's incredibly close to the shops, restaurants, and Stone House Urban Winery too. Come and take a look today - we promise you won't find much better value anywhere else in Hagerstown!
Location
State MD
County Washington
Zoning RMOD
Direction North
Interior
Interior Features Air Filter System, Combination Dining/Living, Carpet, Kitchen - Island, Kitchen - Eat-In, Sprinkler System, Walk-in Closet(s), Upgraded Countertops
Hot Water Electric
Heating Central, Programmable Thermostat
Cooling Central A/C
Flooring Vinyl, Partially Carpeted
Equipment Built-In Range, Dryer - Electric, Dishwasher, Disposal, Built-In Microwave, Oven/Range - Gas, Stainless Steel Appliances, Refrigerator, Washer
Fireplace N
Window Features Energy Efficient,ENERGY STAR Qualified,Screens
Appliance Built-In Range, Dryer - Electric, Dishwasher, Disposal, Built-In Microwave, Oven/Range - Gas, Stainless Steel Appliances, Refrigerator, Washer
Heat Source Natural Gas
Laundry Has Laundry, Dryer In Unit, Washer In Unit
Exterior
Exterior Feature Patio(s), Porch(es)
Parking Features Garage - Front Entry, Garage Door Opener, Additional Storage Area
Garage Spaces 2.0
Utilities Available Other
Water Access N
View Mountain
Roof Type Architectural Shingle
Street Surface Paved
Accessibility None
Porch Patio(s), Porch(es)
Attached Garage 2
Total Parking Spaces 2
Garage Y
Building
Lot Description Backs to Trees, Private, Rear Yard, Front Yard
Story 2
Foundation Slab
Sewer Public Sewer
Water Public
Architectural Style Colonial
Level or Stories 2
Additional Building Above Grade, Below Grade
Structure Type 9'+ Ceilings,Dry Wall
New Construction Y
Schools
High Schools North Hagerstown
School District Washington County Public Schools
Others
Pets Allowed Y
HOA Fee Include Snow Removal,Road Maintenance,Trash,Common Area Maintenance
Senior Community No
Tax ID 2222027913
Ownership Fee Simple
SqFt Source Assessor
Security Features Main Entrance Lock,Security System
Acceptable Financing Cash, Conventional, VA, FHA
Horse Property N
Listing Terms Cash, Conventional, VA, FHA
Financing Cash,Conventional,VA,FHA
Special Listing Condition Standard
Pets Allowed Dogs OK, Cats OK
Read Less Info
Want to know what your home might be worth? Contact us for a FREE valuation!

Our team is ready to help you sell your home for the highest possible price ASAP

Bought with Troyce P Gatewood • Keller Williams Realty Centre







