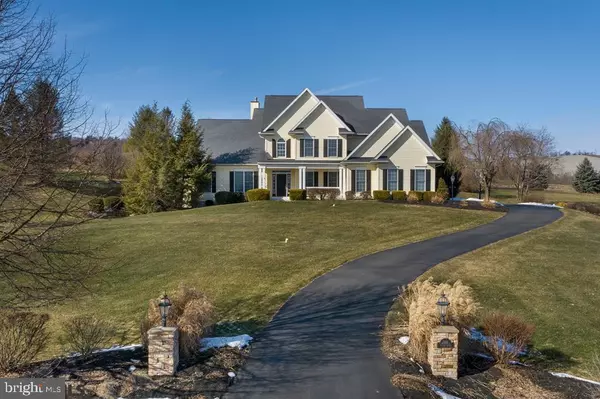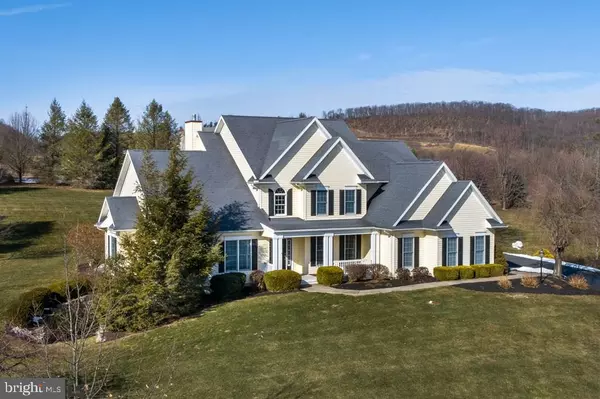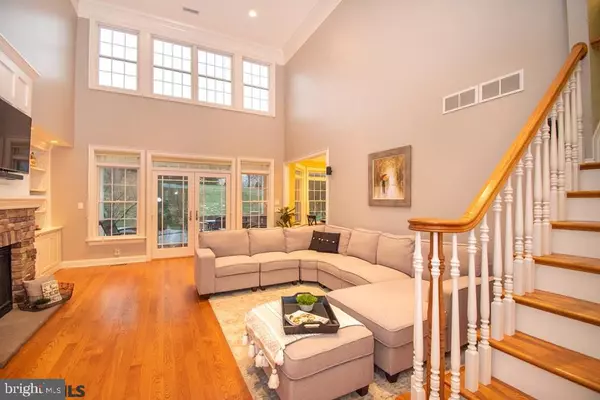$655,000
$649,900
0.8%For more information regarding the value of a property, please contact us for a free consultation.
4 Beds
5 Baths
4,581 SqFt
SOLD DATE : 05/07/2021
Key Details
Sold Price $655,000
Property Type Single Family Home
Sub Type Detached
Listing Status Sold
Purchase Type For Sale
Square Footage 4,581 sqft
Price per Sqft $142
Subdivision Ambleside
MLS Listing ID PACE2175250
Sold Date 05/07/21
Style Traditional
Bedrooms 4
Full Baths 4
Half Baths 1
HOA Fees $50
HOA Y/N Y
Abv Grd Liv Area 3,115
Originating Board CCAR
Year Built 2002
Annual Tax Amount $11,043
Tax Year 2020
Lot Size 1.210 Acres
Acres 1.21
Property Description
Looking for an impeccable new home with an acre more of land in Happy Valley? This gorgeous beauty with a full front porch and spectacular eastern sunrise views, nestled on a hillside in the desirable Ambleside neighborhood, borders a neighborhood walking trail to an 8-acre park. Immaculate 2-story foyer welcomes you to a stunning 2-story living room with a wall of windows & custom stone fireplace, back to a private patio/backyard, which features a covered porch & a large paver patio with a built-in firepit. First floor boasts genuine hardwood floors with luxury mouldings throughout the spacious owners' suite, open kitchen, a large formal dining room, and a private office (which could also be a 5th bedroom). Upstairs features a second suite, other two spacious bedrooms share one full bath. Impressive finished lower level w/ a home theater system, built-in surround sound, recessed lightings, custom built-ins, a precious marble wet bar & a dance studio/exercise room, and a 4th bathroom.
Location
State PA
County Centre
Area Patton Twp (16418)
Zoning RESIDENTIAL
Rooms
Other Rooms Living Room, Dining Room, Primary Bedroom, Kitchen, Family Room, Breakfast Room, Laundry, Mud Room, Office, Recreation Room, Primary Bathroom, Full Bath, Half Bath, Additional Bedroom
Basement Fully Finished, Full
Interior
Interior Features Wet/Dry Bar, Kitchen - Eat-In
Heating Forced Air
Cooling Central A/C
Flooring Hardwood
Fireplaces Number 1
Fireplaces Type Gas/Propane
Equipment Water Conditioner - Owned
Fireplace Y
Appliance Water Conditioner - Owned
Heat Source Natural Gas
Exterior
Exterior Feature Patio(s), Porch(es)
Garage Spaces 2.0
Community Features Restrictions
Utilities Available Cable TV Available, Electric Available
View Y/N Y
Roof Type Shingle
Street Surface Paved
Accessibility None
Porch Patio(s), Porch(es)
Attached Garage 2
Total Parking Spaces 2
Garage Y
Building
Lot Description Adjoins - Open Space, Adjoins - Public Land, Landscaping
Story 2
Foundation Active Radon Mitigation
Sewer Private Sewer, Private Septic Tank
Water Community, Well-Shared
Architectural Style Traditional
Level or Stories 2
Additional Building Above Grade, Below Grade
New Construction N
Schools
School District State College Area
Others
HOA Fee Include Common Area Maintenance
Tax ID 18-0301-343-0000
Ownership Fee Simple
Acceptable Financing Cash, Conventional, VA, FHA
Listing Terms Cash, Conventional, VA, FHA
Financing Cash,Conventional,VA,FHA
Special Listing Condition Standard
Read Less Info
Want to know what your home might be worth? Contact us for a FREE valuation!

Our team is ready to help you sell your home for the highest possible price ASAP

Bought with Matt Siekman • Keller Williams Realty







