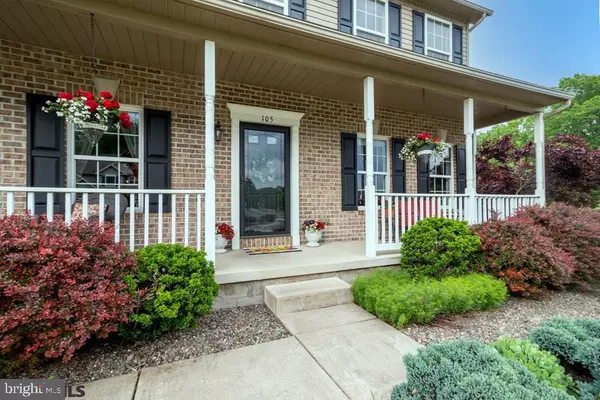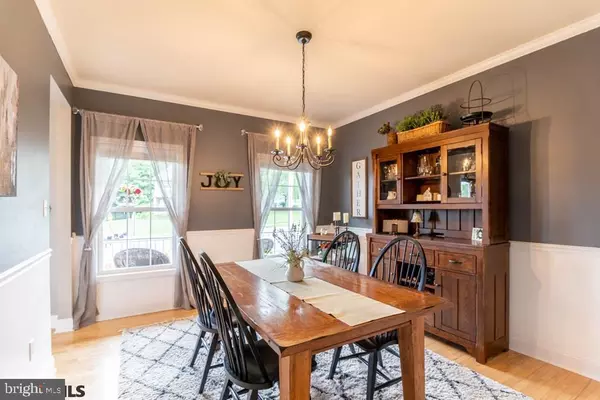$479,000
$479,000
For more information regarding the value of a property, please contact us for a free consultation.
4 Beds
4 Baths
3,088 SqFt
SOLD DATE : 07/30/2021
Key Details
Sold Price $479,000
Property Type Single Family Home
Sub Type Detached
Listing Status Sold
Purchase Type For Sale
Square Footage 3,088 sqft
Price per Sqft $155
Subdivision Marywood
MLS Listing ID PACE2436552
Sold Date 07/30/21
Style Traditional
Bedrooms 4
Full Baths 3
Half Baths 1
HOA Fees $14/ann
HOA Y/N Y
Abv Grd Liv Area 2,160
Originating Board CCAR
Year Built 2005
Annual Tax Amount $6,879
Tax Year 2020
Lot Size 0.350 Acres
Acres 0.35
Property Description
A magnificent 2-story in Marywood! A welcoming front porch and graceful styling throughout, make this divine home one you can appreciate for years to come. One inside, you're greeted with an elegant dining room, open concept kitchen with granite countertops, coffee bar, stainless steel appliances, useable island, and a glass slider to the private back deck in a wooded setting. The main level is completed with a cozy living room with natural gas fireplace and a private office for those WFH days we've come to know. Upstairs you will appreciate the 2nd floor laundry, 3 generously sized bedrooms, and a full bathroom. The master suite features ample natural light, a fabulous private bath with a dual vanity, stand up shower, and a jetted tub. The master is rounded out with a massive walk-in closet and another private office space. The partially finished lower level features a divine den with a full bathroom, ample storage space, and a bar area with tile floors and a walkout. Perfectly situated on a corner lot with eye- catching curb appeal. Schedule your private tour today!
Location
State PA
County Centre
Area Patton Twp (16418)
Zoning PLANNED COMMUNITY
Rooms
Other Rooms Living Room, Dining Room, Primary Bedroom, Kitchen, Family Room, Office, Recreation Room, Bonus Room, Full Bath, Half Bath, Additional Bedroom
Basement Partially Finished, Full
Interior
Interior Features Wet/Dry Bar, Kitchen - Eat-In, WhirlPool/HotTub
Heating Baseboard, Forced Air
Cooling Central A/C
Flooring Hardwood
Fireplaces Number 1
Fireplaces Type Gas/Propane
Fireplace Y
Heat Source Electric, Natural Gas
Laundry Upper Floor
Exterior
Exterior Feature Porch(es), Deck(s)
Garage Spaces 2.0
Community Features Restrictions
Roof Type Shingle
Street Surface Paved
Accessibility None
Porch Porch(es), Deck(s)
Attached Garage 2
Total Parking Spaces 2
Garage Y
Building
Story 2
Sewer Public Sewer
Water Public
Architectural Style Traditional
Level or Stories 2
Additional Building Above Grade, Below Grade
New Construction N
Schools
School District State College Area
Others
HOA Fee Include Insurance,Common Area Maintenance
Tax ID 18-314-,049-,0000-
Ownership Fee Simple
Special Listing Condition Standard
Read Less Info
Want to know what your home might be worth? Contact us for a FREE valuation!

Our team is ready to help you sell your home for the highest possible price ASAP

Bought with Amy Doran • Keller Williams Advantage Realty







