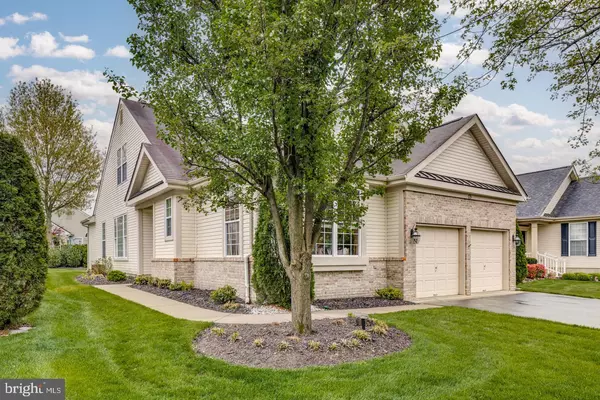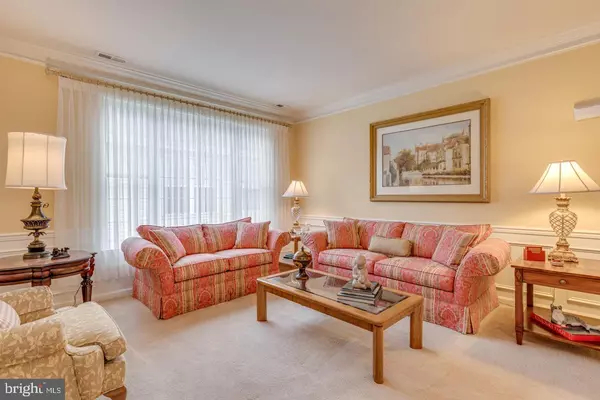$429,000
$439,000
2.3%For more information regarding the value of a property, please contact us for a free consultation.
3 Beds
3 Baths
2,038 SqFt
SOLD DATE : 02/07/2023
Key Details
Sold Price $429,000
Property Type Single Family Home
Sub Type Detached
Listing Status Sold
Purchase Type For Sale
Square Footage 2,038 sqft
Price per Sqft $210
Subdivision Glen At Masons Cre
MLS Listing ID NJBL2036288
Sold Date 02/07/23
Style Traditional
Bedrooms 3
Full Baths 3
HOA Fees $141/mo
HOA Y/N Y
Abv Grd Liv Area 2,038
Originating Board BRIGHT
Year Built 2003
Annual Tax Amount $6,720
Tax Year 2021
Lot Size 5,980 Sqft
Acres 0.14
Lot Dimensions 0.00 x 0.00
Property Description
Wonderful Haverford model in the Glen of Masons Creek. A large model this home features many possibilities. Open floor plan featuring a living room, dining room combination. The kitchen with breakfast area is bright and light and open to the family room with its handsome gas fireplace. The kitchen features plenty of natural oak cabinets. a center island with electric, gas range, built in microwave and two pantries.
Breakfast area has a double window and is continuous to the family room. The family room has a gas fireplace with white mantel and surround. From here step out to the patio with a lovely backyard. Large primary bedroom with a walk in closet plus two other closets. Primary bath has a vanity and double sink. The first floor has a second bedroom but it makes the perfect office facing out to the front of the home. Need a little more space? Upstairs you will find a loft sitting room that overlooks the dining room, a full bath with a tub/shower combination and a third bedroom. Off of the kitchen is the perfect laundry room with a utility sink and cabinets. Here you will find all of the mechanicals and the entrance to the two car garage.
Check out all of the amenities this community has to offer, pool, tennis courts club house gym and meeting room. Open House is cancelled
Location
State NJ
County Burlington
Area Hainesport Twp (20316)
Zoning RESIDENTIAL
Rooms
Other Rooms Living Room, Dining Room, Primary Bedroom, Bedroom 2, Kitchen, Family Room, Foyer, Laundry, Loft
Main Level Bedrooms 2
Interior
Hot Water Natural Gas
Heating Forced Air
Cooling Central A/C
Flooring Carpet, Ceramic Tile, Hardwood
Fireplaces Number 1
Fireplaces Type Gas/Propane
Fireplace Y
Heat Source Natural Gas
Laundry Main Floor
Exterior
Parking Features Garage - Front Entry, Garage Door Opener, Inside Access
Garage Spaces 2.0
Water Access N
Roof Type Shingle
Accessibility 2+ Access Exits
Attached Garage 2
Total Parking Spaces 2
Garage Y
Building
Lot Description Level
Story 2
Foundation Slab
Sewer Public Sewer
Water Public
Architectural Style Traditional
Level or Stories 2
Additional Building Above Grade, Below Grade
New Construction N
Schools
School District Hainesport Township Public Schools
Others
Pets Allowed Y
HOA Fee Include Common Area Maintenance,Lawn Maintenance,Pool(s),Recreation Facility,Snow Removal
Senior Community Yes
Age Restriction 55
Tax ID 16-00101 13-00024
Ownership Fee Simple
SqFt Source Assessor
Acceptable Financing Cash, Conventional, FHA, VA
Listing Terms Cash, Conventional, FHA, VA
Financing Cash,Conventional,FHA,VA
Special Listing Condition Standard
Pets Allowed Size/Weight Restriction
Read Less Info
Want to know what your home might be worth? Contact us for a FREE valuation!

Our team is ready to help you sell your home for the highest possible price ASAP

Bought with Anna Cable • Weichert Realtors-Medford







