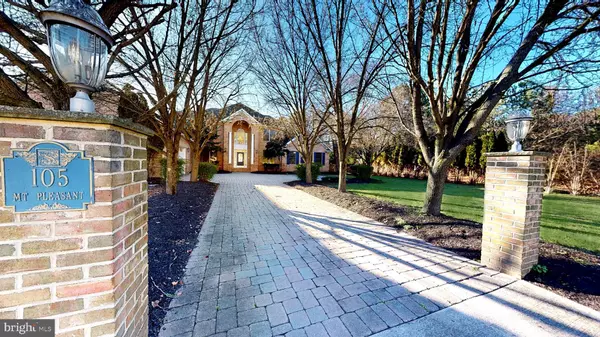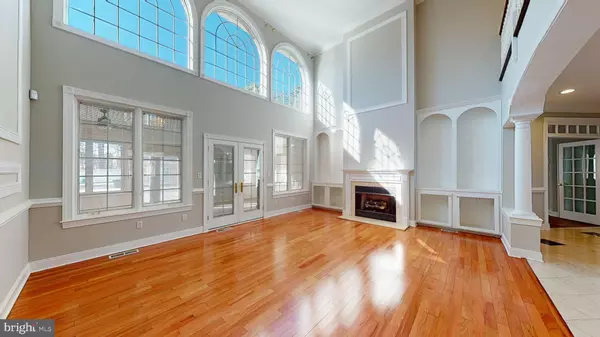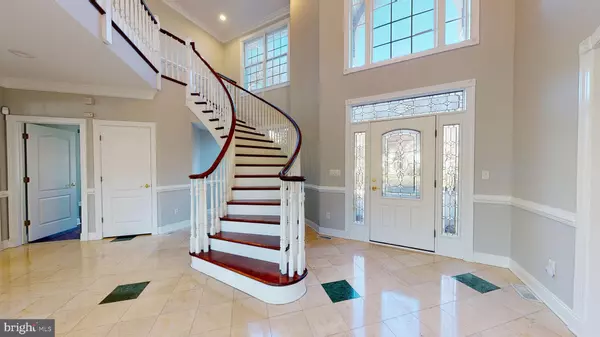$979,900
$999,900
2.0%For more information regarding the value of a property, please contact us for a free consultation.
5 Beds
7 Baths
7,754 SqFt
SOLD DATE : 02/06/2023
Key Details
Sold Price $979,900
Property Type Single Family Home
Sub Type Detached
Listing Status Sold
Purchase Type For Sale
Square Footage 7,754 sqft
Price per Sqft $126
Subdivision Windsor Forest
MLS Listing ID NJGL2024416
Sold Date 02/06/23
Style Contemporary
Bedrooms 5
Full Baths 6
Half Baths 1
HOA Y/N N
Abv Grd Liv Area 4,752
Originating Board BRIGHT
Year Built 1999
Annual Tax Amount $23,538
Tax Year 2022
Lot Dimensions 165.00 x 0.00
Property Description
Welcome to this exquisite Custom Built Home in the highly sought after Washington Township on approxinately 1 acre lot. This unique beauty is a dream luxury home. All Brick Exterior. As you enter into the foyer, you will notice two story Cathedral Ceiling, stunning Turning Staircase overlooking the Formal Living Room with arched wall entry accented by columns on each side and Formal Dining Room. Newly refinished Brazilian Cherry Hardwood Flooring throughout Dining, Living and Family Rooms. Home features 5 En-Suites. Master Bedroom Suite on the First Floor boasts Custom Cherry Cabinetry, Gas Fireplace, Wet Bar and Sitting/Breakfast Room that overlooks the backyard. Master Bathroom has two Vanities, Shower and an enormous Walk-In Closet with custom organizer. The Family Room boasts a Wood Burning Fireplace, Palladian Windows on each side, Recess lights and Brazilian Cherry Hardwood Floor. Open concept to the modern Kitchen which includes sub-zero Refrigerator, two Ovens, 2 Dishwashers, Large Island with gas Cook Top, Quartz Countertop, plethora of Cabinetry and Large Pantry. Wine Bar of the Kitchen for entertaining. Formal Breakfast Room is accented by wall-to-wall windows, custom built-in cabinetry under and Designer Marble Tile Flooring. Second Bedroom En-Suite on first floor with Full Bath, Walk-in Closet and Hardwood Flooring as well. Half Bath on the Main Level for use of your Guests. There are Two Staircases to second floor, Main from the Foyer and a butlers Staircase from the Breakfast Room. Second Floor features 3 Large Size Bedrooms, each with their own Full Bath. Two of the bedrooms lead onto a Large Balcony with newly installed Tile Flooring and a view of the Backyard and Pool Area. This home has an enormous Finished Basement with four rooms and Full Bath. Ideal for entertaining. There is an outside entry from the Backyard to the Basement. The yard features a Beautiful L Shape Inground Pool and a Pool House with a Full Kitchenette and Bathroom and Shower for the use of your guests. Pool area is fenced in for safety and privacy. Property has an irrigation well used for the underground sprinkler system and pool. The home has a 4 car Garage with two of them being drive through. There is a front and back driveway access. This property sits in a Private Cul-De-Sac with No Through Traffic. Yet it is conveniently located to Shopping, Entertainment and Restaurants. Easy access to local Highways for convenient commute to Philadelphia or Wilmington. ONE OF A KIND!!! Must see to truly appreciate!
Location
State NJ
County Gloucester
Area Washington Twp (20818)
Zoning R
Rooms
Other Rooms Dining Room, Primary Bedroom, Sitting Room, Bedroom 2, Bedroom 3, Bedroom 4, Bedroom 5, Kitchen, Family Room, Foyer, Breakfast Room, 2nd Stry Fam Ovrlk, Sun/Florida Room, Great Room, Laundry, Office, Bonus Room, Primary Bathroom
Basement Full, Heated, Improved, Interior Access, Outside Entrance, Sump Pump, Windows
Main Level Bedrooms 2
Interior
Interior Features Additional Stairway, Bar, Breakfast Area, Built-Ins, Floor Plan - Open, Soaking Tub, Spiral Staircase, Carpet, Crown Moldings, Entry Level Bedroom, Family Room Off Kitchen, Formal/Separate Dining Room, Kitchen - Eat-In, Kitchen - Gourmet, Kitchen - Table Space, Kitchen - Island, Primary Bath(s), Recessed Lighting, Sprinkler System, Stall Shower, Tub Shower, Upgraded Countertops, Walk-in Closet(s), Wet/Dry Bar, Wood Floors
Hot Water Natural Gas
Heating Central, Forced Air
Cooling Ceiling Fan(s), Central A/C
Flooring Hardwood, Marble, Tile/Brick, Carpet
Fireplaces Number 3
Fireplaces Type Gas/Propane
Equipment Built-In Microwave, Cooktop, Dishwasher, Oven - Double, Oven - Wall, Refrigerator, Stainless Steel Appliances
Fireplace Y
Appliance Built-In Microwave, Cooktop, Dishwasher, Oven - Double, Oven - Wall, Refrigerator, Stainless Steel Appliances
Heat Source Natural Gas
Laundry Main Floor
Exterior
Exterior Feature Balcony, Patio(s)
Parking Features Garage - Side Entry, Garage Door Opener, Inside Access, Oversized
Garage Spaces 12.0
Fence Partially, Vinyl
Pool In Ground, Vinyl
Water Access N
Roof Type Asphalt,Shingle
Accessibility None
Porch Balcony, Patio(s)
Attached Garage 4
Total Parking Spaces 12
Garage Y
Building
Lot Description Cul-de-sac, Front Yard, Landscaping, Level, No Thru Street, Rear Yard, SideYard(s)
Story 2
Foundation Block
Sewer Public Sewer
Water Filter, Public
Architectural Style Contemporary
Level or Stories 2
Additional Building Above Grade, Below Grade
Structure Type 9'+ Ceilings,Cathedral Ceilings,Dry Wall
New Construction N
Schools
High Schools Washington Twp. H.S.
School District Washington Township Public Schools
Others
Senior Community No
Tax ID 18-00199 01-00057
Ownership Fee Simple
SqFt Source Assessor
Acceptable Financing Cash, Conventional
Listing Terms Cash, Conventional
Financing Cash,Conventional
Special Listing Condition Standard
Read Less Info
Want to know what your home might be worth? Contact us for a FREE valuation!

Our team is ready to help you sell your home for the highest possible price ASAP

Bought with Patricia Settar • BHHS Fox & Roach-Mullica Hill South






