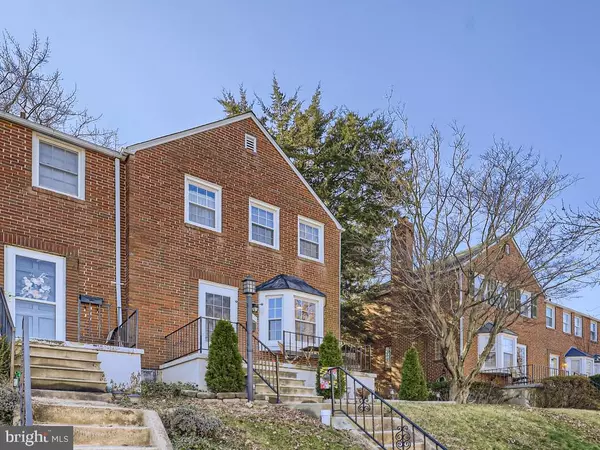$315,000
$299,900
5.0%For more information regarding the value of a property, please contact us for a free consultation.
3 Beds
2 Baths
1,674 SqFt
SOLD DATE : 02/03/2023
Key Details
Sold Price $315,000
Property Type Townhouse
Sub Type End of Row/Townhouse
Listing Status Sold
Purchase Type For Sale
Square Footage 1,674 sqft
Price per Sqft $188
Subdivision Knettishall
MLS Listing ID MDBC2056662
Sold Date 02/03/23
Style Traditional
Bedrooms 3
Full Baths 2
HOA Y/N N
Abv Grd Liv Area 1,116
Originating Board BRIGHT
Year Built 1952
Annual Tax Amount $2,652
Tax Year 2022
Lot Size 2,884 Sqft
Acres 0.07
Property Description
OPEN HOUSE - CANCELED
Recently renovated end-unit townhouse with all the bells and whistles. No need to describe the footprint and flow, the updates and conditions do the talking: 2021 - Kitchen Remodel: open concept style renovation with new cabinets, countertops, sink and faucet, flooring, backsplash, and hardware.; 2021 - Kitchen Appliances: refrigerator, stove/range/oven dishwasher, microwave, and garbage disposal.; 2021 - Upper-Level bathroom remodel.; 2021 - Removed archway between living room and dining room to enhance open concept feel.; 2021 - All new luxury vinyl plank flooring on first floor and basement.; 2021 - Finished basement.; 2021 - Full bathroom renovation in the basement. 2021 - Renovated laundry area with ample storage and utility sink. ; 2021 - Replaced wooden basement entry door with a metal one. ; 2021 - New exterior storage shed.; 2019 - Refrigerator that came with the house is now located in the basement (included).; 2019 – Clothes washer and clothes dryer.; All drainpipes have been changed from galvanized pipes to PVC.; Updated landscaping and hardscaping in the front and back yard.; 2015 central air and gas furnace.; Acadia replacement windows.; Two main floor double bay windows for amazing natural light. Make it yours !!!
BUYERS - Listing Agent's preferred lender has access to financing programs providing 100% financing. Ask you agent or reach out directly to discuss. Happy Showing.
Location
State MD
County Baltimore
Zoning RESIDENTIAL
Rooms
Basement Fully Finished
Main Level Bedrooms 3
Interior
Hot Water Natural Gas
Heating Forced Air
Cooling Central A/C
Fireplaces Number 1
Heat Source Natural Gas
Exterior
Water Access N
Accessibility None
Garage N
Building
Story 3
Foundation Slab
Sewer Public Sewer
Water Public
Architectural Style Traditional
Level or Stories 3
Additional Building Above Grade, Below Grade
New Construction N
Schools
Elementary Schools Pleasant Plains
Middle Schools Loch Raven Technical Academy
High Schools Loch Raven
School District Baltimore County Public Schools
Others
Pets Allowed Y
Senior Community No
Tax ID 04090918353660
Ownership Fee Simple
SqFt Source Assessor
Acceptable Financing Cash, Conventional, FHA, VA
Listing Terms Cash, Conventional, FHA, VA
Financing Cash,Conventional,FHA,VA
Special Listing Condition Standard
Pets Allowed No Pet Restrictions
Read Less Info
Want to know what your home might be worth? Contact us for a FREE valuation!

Our team is ready to help you sell your home for the highest possible price ASAP

Bought with Matthew D Rhine • Keller Williams Legacy







