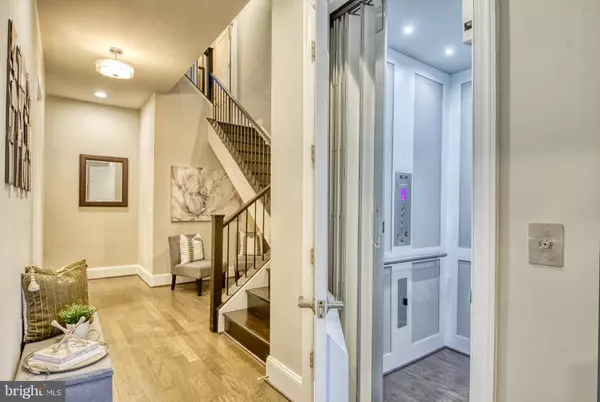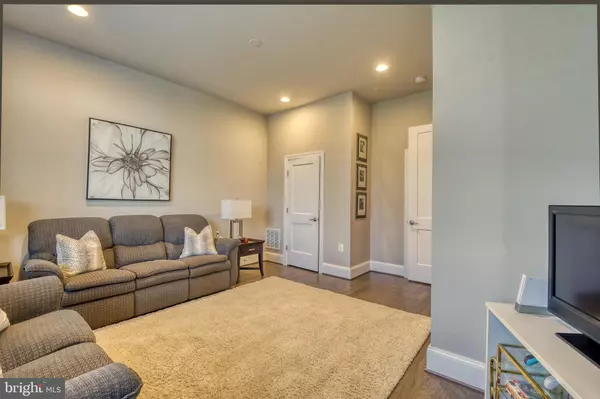$1,550,000
$1,600,000
3.1%For more information regarding the value of a property, please contact us for a free consultation.
4 Beds
5 Baths
3,976 SqFt
SOLD DATE : 02/01/2023
Key Details
Sold Price $1,550,000
Property Type Townhouse
Sub Type Interior Row/Townhouse
Listing Status Sold
Purchase Type For Sale
Square Footage 3,976 sqft
Price per Sqft $389
Subdivision One Loudoun
MLS Listing ID VALO2039972
Sold Date 02/01/23
Style Contemporary
Bedrooms 4
Full Baths 3
Half Baths 2
HOA Fees $234/mo
HOA Y/N Y
Abv Grd Liv Area 3,976
Originating Board BRIGHT
Year Built 2017
Annual Tax Amount $10,658
Tax Year 2022
Lot Size 2,614 Sqft
Acres 0.06
Property Description
Prepare to be wowed! Miller & Smith’s spectacular elevator townhomes in Downtown One Loudoun have redefined luxury urban living. With 10 foot ceilings & 4000 finished square feet on four levels, this contemporary four bedroom, four bath home, is the perfect place to host friends and family. The huge kitchen island with waterfall quartz counters is a great gathering area, and the kitchen amenities feature the best of the best, with pro appliance brands like Wolf and Sub Zero. The private elevator stops on every floor, and thoughtful designer touches abound. All full baths have been tastefully updated, and additional upgrades include Retractable LED lighted terrace awning with wind sensor, Control 4 smart home system with built-in speakers on floors 2-4, & the rooftop terrace. Enjoy morning coffee on one of several outdoor spaces, including a large rooftop terrace where you can also watch the sun setting over One Loudoun's picturesque Central Park. There you’ll find easy access to the trails, the pond and more. One Loudoun is teaming with activity day and night, with charming boutiques, theaters, restaurants, a weekly Farmers Market, and a full calendar of events for people of all ages. Enjoy One Loudoun's clubhouse and amenities, and take advantage of its close proximity to Ashburn’s new Silver Line Metro station. While you’re away, a monitored security system keeps watch 24/7 with keyless entry, door camera, and door/motion sensors. Community amenities include outdoor pool, tennis courts, and more! Come experience what downtown One Loudoun living is like!
Location
State VA
County Loudoun
Zoning PDTC
Direction West
Rooms
Other Rooms Bedroom 1
Main Level Bedrooms 1
Interior
Interior Features Elevator, Floor Plan - Open, Recessed Lighting, Upgraded Countertops, Walk-in Closet(s), Window Treatments, Wood Floors, Wine Storage, Entry Level Bedroom, Ceiling Fan(s)
Hot Water 60+ Gallon Tank, Natural Gas
Heating Forced Air
Cooling Central A/C
Flooring Hardwood, Partially Carpeted, Ceramic Tile
Fireplaces Number 1
Equipment Built-In Microwave, Cooktop, Dishwasher, Disposal, Dryer - Front Loading, Range Hood, Refrigerator, Stainless Steel Appliances, Washer - Front Loading, Water Heater
Fireplace Y
Appliance Built-In Microwave, Cooktop, Dishwasher, Disposal, Dryer - Front Loading, Range Hood, Refrigerator, Stainless Steel Appliances, Washer - Front Loading, Water Heater
Heat Source Natural Gas
Laundry Upper Floor
Exterior
Exterior Feature Deck(s), Balconies- Multiple
Parking Features Garage - Rear Entry, Garage Door Opener, Oversized
Garage Spaces 4.0
Amenities Available Dog Park, Party Room, Pool - Outdoor, Tot Lots/Playground, Basketball Courts, Volleyball Courts, Tennis Courts
Water Access N
View Garden/Lawn, Trees/Woods, Scenic Vista
Accessibility Elevator
Porch Deck(s), Balconies- Multiple
Attached Garage 2
Total Parking Spaces 4
Garage Y
Building
Story 4
Foundation Slab
Sewer Public Sewer
Water Public
Architectural Style Contemporary
Level or Stories 4
Additional Building Above Grade, Below Grade
Structure Type 9'+ Ceilings
New Construction N
Schools
Elementary Schools Steuart W. Weller
Middle Schools Belmont Ridge
High Schools Riverside
School District Loudoun County Public Schools
Others
HOA Fee Include Common Area Maintenance,Pool(s),Recreation Facility,Trash,Lawn Maintenance
Senior Community No
Tax ID 058493741000
Ownership Fee Simple
SqFt Source Assessor
Security Features Monitored,Sprinkler System - Indoor
Special Listing Condition Standard
Read Less Info
Want to know what your home might be worth? Contact us for a FREE valuation!

Our team is ready to help you sell your home for the highest possible price ASAP

Bought with Cristina B Dougherty • Long & Foster Real Estate, Inc.







