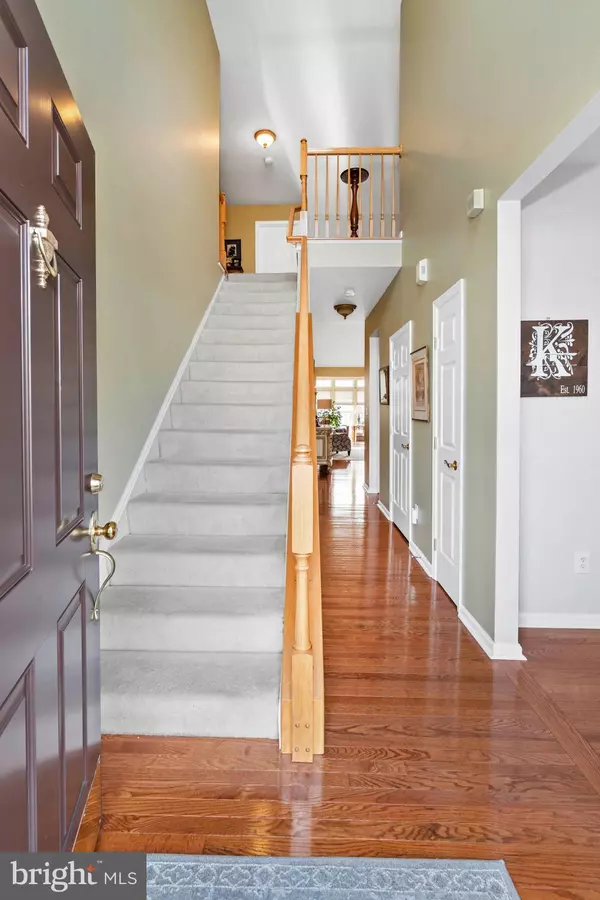$372,000
$365,000
1.9%For more information regarding the value of a property, please contact us for a free consultation.
3 Beds
3 Baths
2,300 SqFt
SOLD DATE : 01/27/2023
Key Details
Sold Price $372,000
Property Type Single Family Home
Sub Type Twin/Semi-Detached
Listing Status Sold
Purchase Type For Sale
Square Footage 2,300 sqft
Price per Sqft $161
Subdivision Middletown Crossing
MLS Listing ID DENC2035562
Sold Date 01/27/23
Style Colonial
Bedrooms 3
Full Baths 2
Half Baths 1
HOA Y/N N
Abv Grd Liv Area 2,300
Originating Board BRIGHT
Year Built 2004
Annual Tax Amount $985
Tax Year 2022
Lot Size 4,792 Sqft
Acres 0.11
Lot Dimensions 40.00 x 125.00
Property Description
**Seller has decided to extend Highest & Final Deadline to Sunday 12/18 at 5pm**
Located in the Sought After Community of Middletown Crossing, you'll Enjoy Living in Close Proximity to All There is to Love about Middletown, Delaware. Lovingly Maintained by the Original Owners, this 3 Bedroom 2.5 Bath Twin Home opens up to a Spacious Floor Plan Boasting tons of Natural Light. Upon Entering you will be Greeted by an Extended Foyer and Hallway with Gleaming Hardwood Floors that Lead Back to a 1st Floor Living Area which Includes a Beautifully Upgraded Eat- In Kitchen, A 1st Floor Master Suite with Updated Bath and Walk in Closet, Laundry and Sliders Leading to the Back Yard Complete with Patio and Pergola. The 2nd floor Consists of 2 Large Bedrooms, a Full Bath and Plenty of Space for Additional Storage. Need More Space, there is an Unfinished Basement complete with 9ft ceilings and a Rough in for Plumbing. With its Bright, Open Living Spaces this Home Provides all the Elements for Relaxing, Comfort and Easy Care Living. Conveniently Located Near Plenty of Shopping, Dining and Entertainment, This is a Must See. Put this Home on your Next Tour!
Location
State DE
County New Castle
Area South Of The Canal (30907)
Zoning 23R-3
Rooms
Basement Full, Unfinished, Sump Pump
Main Level Bedrooms 1
Interior
Hot Water Natural Gas
Heating Forced Air
Cooling Central A/C
Fireplace N
Heat Source Natural Gas
Laundry Main Floor
Exterior
Parking Features Garage - Front Entry, Inside Access
Garage Spaces 2.0
Fence Fully, Split Rail, Vinyl
Water Access N
Accessibility None
Attached Garage 1
Total Parking Spaces 2
Garage Y
Building
Story 2
Foundation Concrete Perimeter
Sewer Public Sewer
Water Public
Architectural Style Colonial
Level or Stories 2
Additional Building Above Grade, Below Grade
New Construction N
Schools
Elementary Schools Silver Lake
Middle Schools Louis L.Redding.Middle School
High Schools Middletown
School District Appoquinimink
Others
Senior Community No
Tax ID 23-020.00-026
Ownership Fee Simple
SqFt Source Assessor
Acceptable Financing Cash, Conventional, FHA, VA
Listing Terms Cash, Conventional, FHA, VA
Financing Cash,Conventional,FHA,VA
Special Listing Condition Standard
Read Less Info
Want to know what your home might be worth? Contact us for a FREE valuation!

Our team is ready to help you sell your home for the highest possible price ASAP

Bought with Tashana Branch • Coldwell Banker Realty







