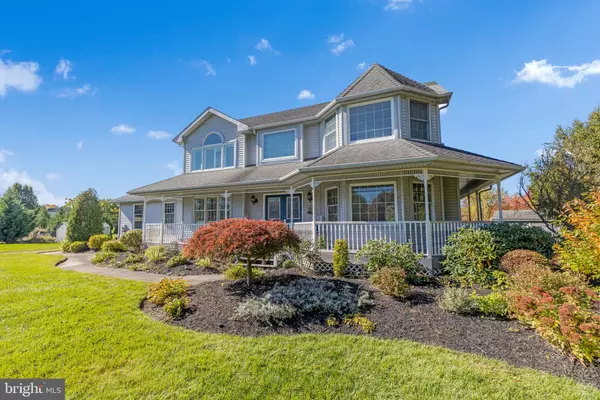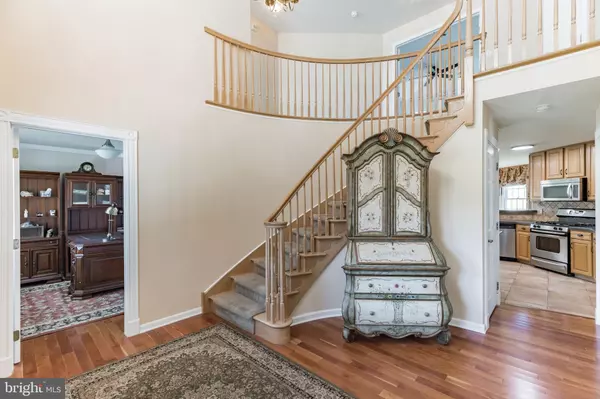$515,000
$515,000
For more information regarding the value of a property, please contact us for a free consultation.
4 Beds
3 Baths
2,557 SqFt
SOLD DATE : 01/27/2023
Key Details
Sold Price $515,000
Property Type Single Family Home
Sub Type Detached
Listing Status Sold
Purchase Type For Sale
Square Footage 2,557 sqft
Price per Sqft $201
Subdivision Country Bridge Est
MLS Listing ID NJGL2022648
Sold Date 01/27/23
Style Colonial,Victorian
Bedrooms 4
Full Baths 2
Half Baths 1
HOA Y/N N
Abv Grd Liv Area 2,557
Originating Board BRIGHT
Year Built 1994
Annual Tax Amount $9,522
Tax Year 2022
Lot Size 1.330 Acres
Acres 1.33
Lot Dimensions 0.00 x 0.00
Property Description
BACK ON MARKET 12/30/22 AS BUYERS COULD NOT PERFORM. Beautifully situated on 1.3 +/- scenic acres of pure South Jersey! Gorgeous setting and location boasting an exciting Victorian Style home with a luxury yard to boot; featuring an in ground pool, a pool house, shed and an extra large storage garage in addition to the 2 car attached garage. Although being sold in as is condition, this home has been nicely maintained and is ready for new owners! At first glance you will appreciate the exceptionally large wrap around porch...taking advantage of views from the front, side and rear yards. The welcoming and impressive foyer is the perfect place to greet friends and family! You will be graced by formal living and dining rooms, a first floor study, an updated kitchen overlooking a breakfast area and family room. The formal living room offers much character as well as a fireplace with a wood mantle. A laundry room, powder room and 2 car garage complete the first floor plan. Be sure not to miss the full basement that provides a plethora of storage and potential future living areas should you decide. As you go up the sweeping staircase to the second floor you will find double doors to the primary suite with volume ceilings and a private bath offering both a private shower and soaking tub. There are 3 additional bedrooms on the second floor as well as an updated hall bath. The bedrooms are updated and offer some nice architectural features/ceilings. Conveniently situated near Routes 322, 295 and the NJ Tpk., offering an easy commute to local hospitals, Rowan University, local wineries, the Jersey shore points as well as Philadelphia. Come see for yourself all this home offers!
Location
State NJ
County Gloucester
Area South Harrison Twp (20816)
Zoning AR
Rooms
Other Rooms Living Room, Dining Room, Primary Bedroom, Bedroom 2, Bedroom 3, Kitchen, Family Room, Bedroom 1, Study, Laundry, Other
Basement Full
Interior
Interior Features Dining Area
Hot Water Natural Gas
Heating Forced Air
Cooling Central A/C
Flooring Wood, Tile/Brick, Carpet
Fireplaces Type Brick
Equipment Dishwasher, Microwave, Oven/Range - Gas
Furnishings No
Fireplace Y
Appliance Dishwasher, Microwave, Oven/Range - Gas
Heat Source Natural Gas
Laundry Main Floor
Exterior
Exterior Feature Porch(es), Patio(s)
Parking Features Garage - Side Entry
Garage Spaces 6.0
Pool Fenced, In Ground
Water Access N
View Garden/Lawn, Panoramic, Scenic Vista
Roof Type Architectural Shingle
Accessibility None
Porch Porch(es), Patio(s)
Attached Garage 2
Total Parking Spaces 6
Garage Y
Building
Story 2
Foundation Block
Sewer On Site Septic
Water Well
Architectural Style Colonial, Victorian
Level or Stories 2
Additional Building Above Grade, Below Grade
New Construction N
Schools
School District Kingsway Regional High
Others
Senior Community No
Tax ID 16-00005-00007 03
Ownership Fee Simple
SqFt Source Estimated
Acceptable Financing Conventional
Listing Terms Conventional
Financing Conventional
Special Listing Condition Standard
Read Less Info
Want to know what your home might be worth? Contact us for a FREE valuation!

Our team is ready to help you sell your home for the highest possible price ASAP

Bought with David A Beach • RE/MAX Community-Williamstown







