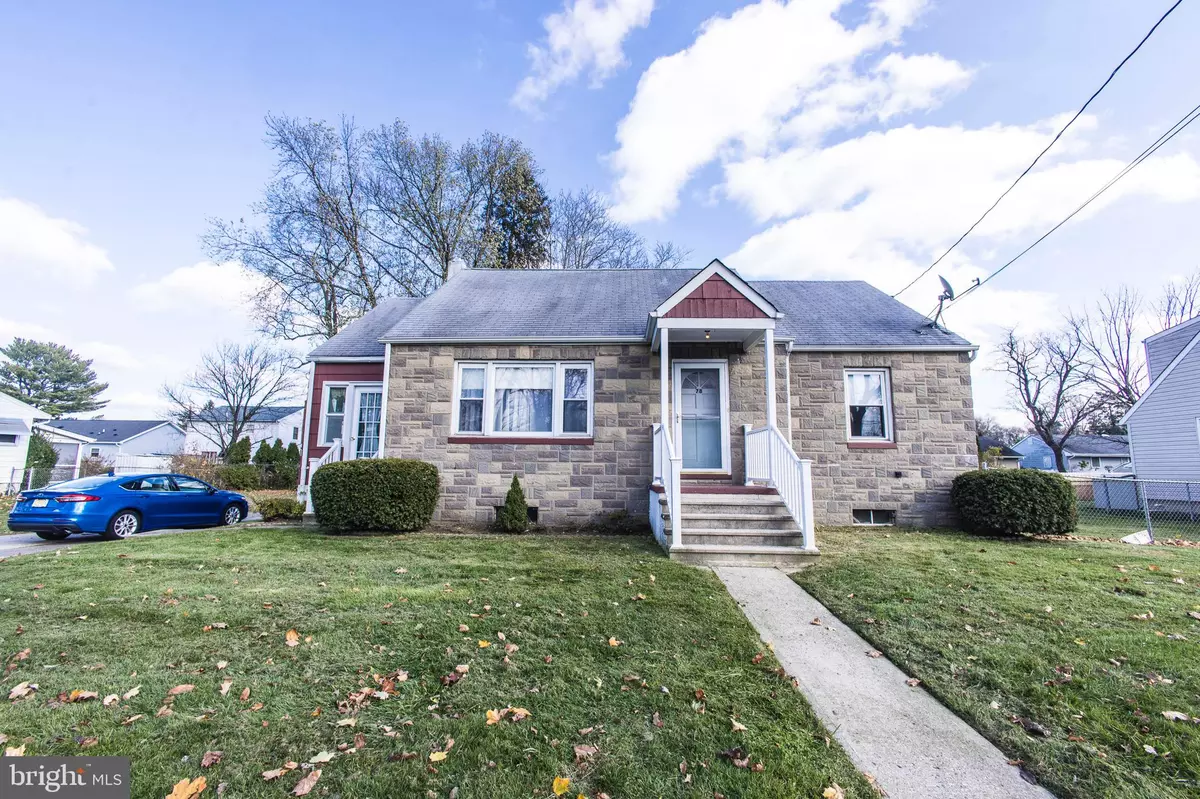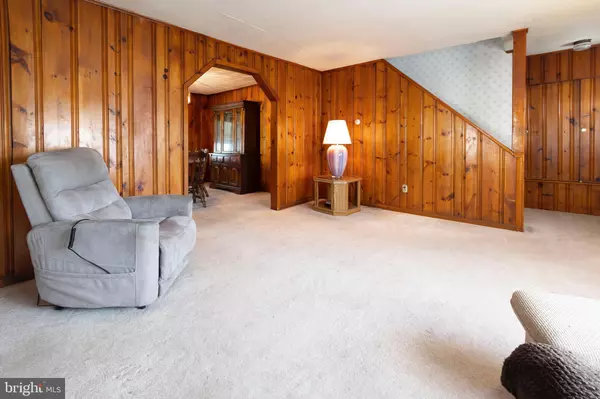$300,000
$319,000
6.0%For more information regarding the value of a property, please contact us for a free consultation.
4 Beds
2 Baths
1,659 SqFt
SOLD DATE : 01/27/2023
Key Details
Sold Price $300,000
Property Type Single Family Home
Sub Type Detached
Listing Status Sold
Purchase Type For Sale
Square Footage 1,659 sqft
Price per Sqft $180
Subdivision None Available
MLS Listing ID NJME2024544
Sold Date 01/27/23
Style Cape Cod
Bedrooms 4
Full Baths 2
HOA Y/N N
Abv Grd Liv Area 1,659
Originating Board BRIGHT
Year Built 1947
Annual Tax Amount $6,672
Tax Year 2022
Lot Size 7,501 Sqft
Acres 0.17
Lot Dimensions 75.00 x 100.00
Property Description
Welcome to 78 California Ave, a charming stone-faced Cape cod style home.. Nestled in the heart of Mercerville, this 4 bedroom home features a spacious living room with a gorgeous bay window overlooking the front yard. Just off the living room you will find a sun filled bonus room that can be enjoyed year round and has private exterior access. The formal dining room is conveniently located off the eat-in kitchen. Perfect for seamlessly hosting your holiday gatherings. The first floor features neutral carpeting, however, hardwood floors can be found underneath. A full bath and two generous sized bedrooms concludes the main level. Upstairs you will find two additional large bedrooms and a full bathroom. Take advantage of plentiful storage space in the unfinished basement. Grab your cup of coffee and relax on the covered back porch overlooking the fully fenced yard. This home is situated on a double lot and includes an oversized detached 1.5 car garage which could be an ideal space for a workshop. Located in the desirable Hamilton school districts. Close proximity to major highways, Hamilton train station, shopping, restaurants, parks and so much more. Let your imagination run wild.. With a little TLC this offers the perfect opportunity to add your personal touch. Don't miss your chance to start the New Year off right in your forever home!
Location
State NJ
County Mercer
Area Hamilton Twp (21103)
Zoning RES
Rooms
Basement Unfinished
Main Level Bedrooms 2
Interior
Hot Water Natural Gas
Heating Forced Air
Cooling Wall Unit
Heat Source Natural Gas
Exterior
Parking Features Additional Storage Area, Garage - Front Entry, Oversized
Garage Spaces 2.0
Water Access N
Accessibility None
Total Parking Spaces 2
Garage Y
Building
Story 2.5
Foundation Permanent
Sewer Public Sewer
Water Public
Architectural Style Cape Cod
Level or Stories 2.5
Additional Building Above Grade, Below Grade
New Construction N
Schools
School District Hamilton Township
Others
Senior Community No
Tax ID 03-01592-00021
Ownership Fee Simple
SqFt Source Assessor
Special Listing Condition Standard
Read Less Info
Want to know what your home might be worth? Contact us for a FREE valuation!

Our team is ready to help you sell your home for the highest possible price ASAP

Bought with Rosa Marlene Flesch • Smires & Associates







