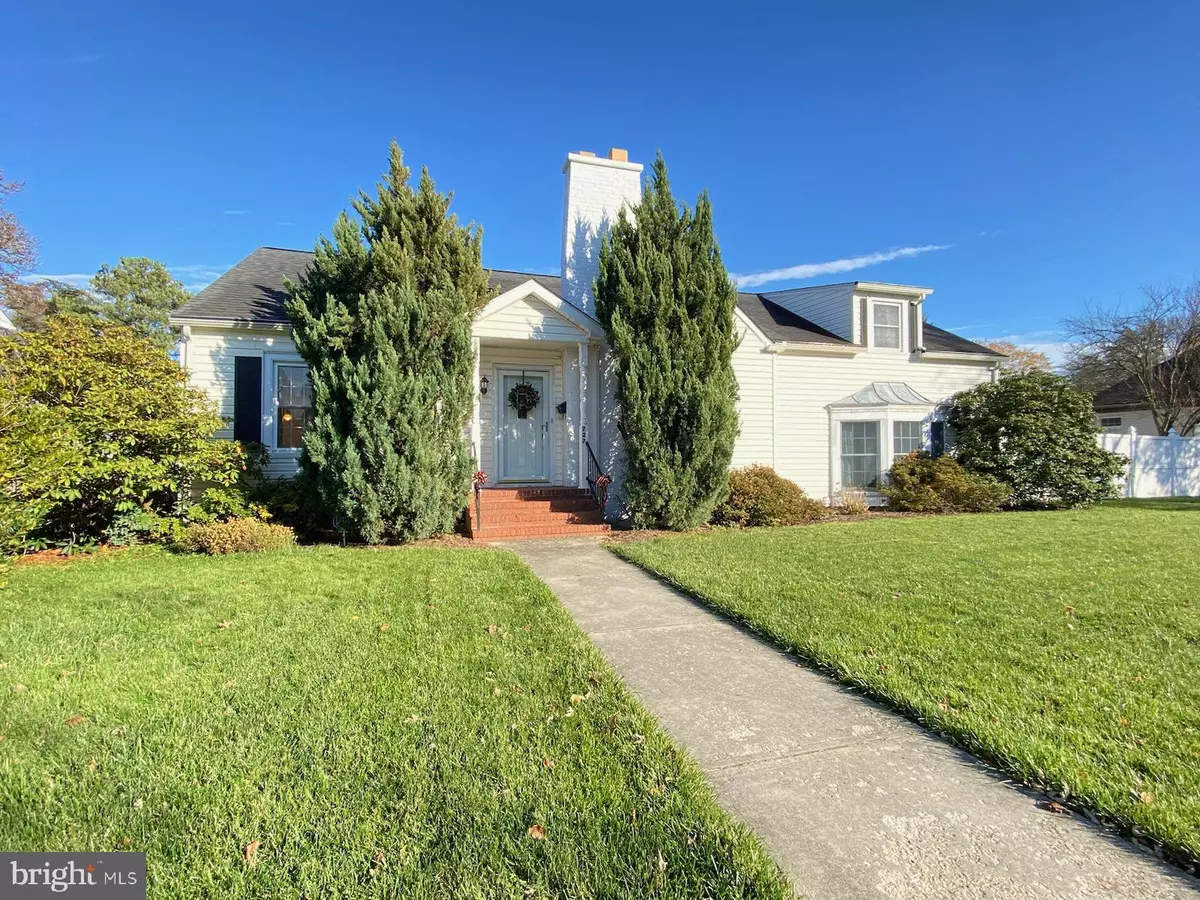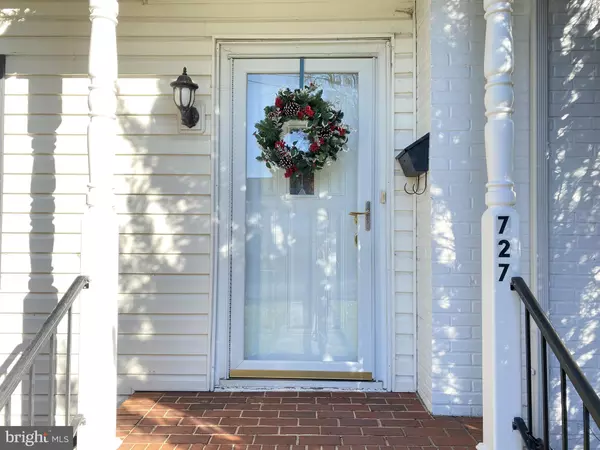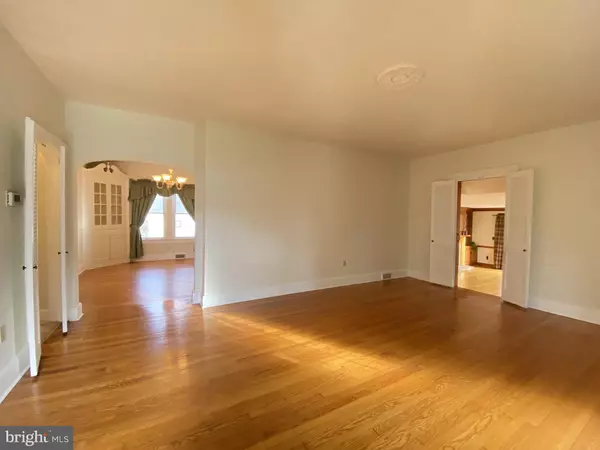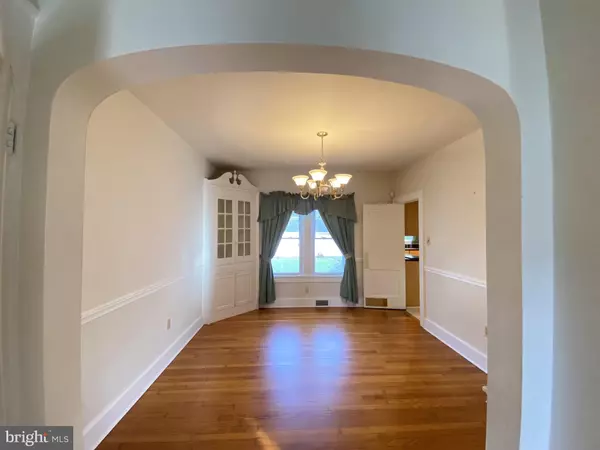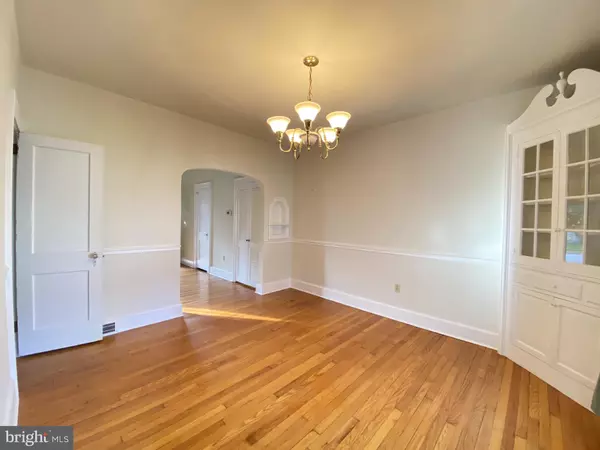$339,000
$339,000
For more information regarding the value of a property, please contact us for a free consultation.
4 Beds
3 Baths
2,580 SqFt
SOLD DATE : 01/26/2023
Key Details
Sold Price $339,000
Property Type Single Family Home
Sub Type Detached
Listing Status Sold
Purchase Type For Sale
Square Footage 2,580 sqft
Price per Sqft $131
Subdivision Olde Dover
MLS Listing ID DEKT2015936
Sold Date 01/26/23
Style Traditional
Bedrooms 4
Full Baths 2
Half Baths 1
HOA Y/N N
Abv Grd Liv Area 2,580
Originating Board BRIGHT
Year Built 1935
Annual Tax Amount $3,062
Tax Year 2022
Lot Size 0.340 Acres
Acres 0.34
Property Description
This is the home you've been waiting for! Ideally located in Charming Olde Dover near Silver Lake, this property combines the best of the old and new on a beautiful lot with a First Floor Primary Bedroom suite! As soon as you arrive, you'll admire the Living Room with arched doorways, brick fireplace, and hardwood floors leading to a formal Dining Room with built-ins and lovely moldings. The primary bedroom features a large closet and a full updated bath with tile flooring, double sink/vanity, and a huge tub/shower area. A second nicely sized bedroom and several closets complete this side of the home. Just off the dining room, the spacious Updated Kitchen features warm cabinetry, solid surface countertops, tile flooring, and a separate dining area. But wait until you see the adjacent addition! The fabulous family room is 21' x 19' with built-in shelving, custom moldings, gas fireplace, lovely bay window, curved staircase, and sliders leading to a large deck and wonderful yard. A large mudroom/laundry area, convenient powder room, and a cheerful sunroom add even more living space. Outside, you'll appreciate the private, level, fenced-in backyard with patio and walkway leading to a detached double garage, shed, and a parking pad for at least 6 cars. This property seems to go on and on, and is perfect for everyday living and entertaining. Two separate stairways lead to the upper level with a large third bedroom with two closets and second full bath. A bonus area and additional room with closet could be used as a fourth bedroom, office, craft room, workout room, or any number of other possibilities. The large dry basement offers additional storage space and walk out Bilco doors to the backyard. This community is conveniently located to all major roadways, employers, schools, shopping, restaurants, and recreation areas. Call today and don't let this one get away!!!
Location
State DE
County Kent
Area Capital (30802)
Zoning R8
Rooms
Other Rooms Living Room, Dining Room, Primary Bedroom, Bedroom 2, Bedroom 3, Bedroom 4, Kitchen, Family Room, Sun/Florida Room, Mud Room, Bonus Room
Basement Unfinished, Walkout Stairs
Main Level Bedrooms 2
Interior
Hot Water Natural Gas
Heating Forced Air
Cooling Central A/C
Flooring Carpet, Hardwood, Tile/Brick
Fireplaces Number 2
Fireplace Y
Heat Source Natural Gas
Laundry Main Floor
Exterior
Exterior Feature Deck(s), Patio(s)
Garage Spaces 8.0
Carport Spaces 2
Water Access N
Accessibility None
Porch Deck(s), Patio(s)
Total Parking Spaces 8
Garage N
Building
Lot Description Level
Story 1.5
Foundation Block
Sewer Public Sewer
Water Public
Architectural Style Traditional
Level or Stories 1.5
Additional Building Above Grade, Below Grade
New Construction N
Schools
School District Capital
Others
Senior Community No
Tax ID ED-05-06716-02-7000-000
Ownership Fee Simple
SqFt Source Estimated
Special Listing Condition Standard
Read Less Info
Want to know what your home might be worth? Contact us for a FREE valuation!

Our team is ready to help you sell your home for the highest possible price ASAP

Bought with Becky Curry • Burns & Ellis Realtors

