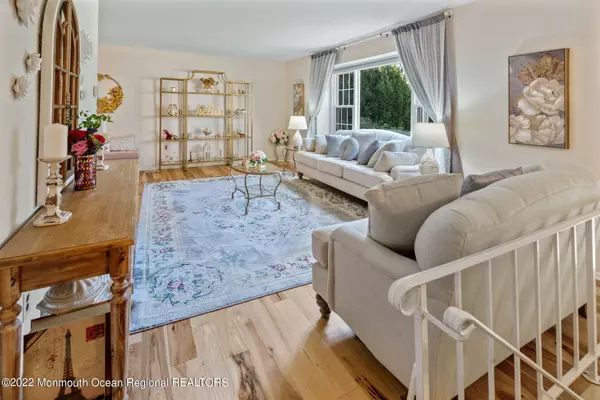$569,900
$569,900
For more information regarding the value of a property, please contact us for a free consultation.
4 Beds
3 Baths
1,826 SqFt
SOLD DATE : 01/26/2023
Key Details
Sold Price $569,900
Property Type Single Family Home
Sub Type Single Family Residence
Listing Status Sold
Purchase Type For Sale
Square Footage 1,826 sqft
Price per Sqft $312
Municipality Howell (HOW)
Subdivision Glen Arden
MLS Listing ID 22230638
Sold Date 01/26/23
Style Split Level
Bedrooms 4
Full Baths 2
Half Baths 1
HOA Fees $28/ann
HOA Y/N Yes
Originating Board Monmouth Ocean Regional Multiple Listing Service
Year Built 1979
Annual Tax Amount $8,468
Tax Year 2021
Lot Size 8,276 Sqft
Acres 0.19
Property Description
Every So Often A Spectacular Home Comes On The Market... Here It Is!!! Come Preview This Gorgeous Split Level Style Home Located On A Private Cul De Sac In Glen Arden Section Of Howell. Spacious Kitchen Offers Thomasville Cabinets, Tiled Floors And Backsplash, Garden Window And Stainless-Steel Appliances. The Formal Dining And Living Rooms Have Hardwood Floors And An Open Floor Plan Great For Entertaining. Cozy Family Room Includes A Wood Burning Fireplace And Sliding Doors To The Back Yard Patio. The Home Offers A Large Private Master Bedroom With Walk- In Closet And Master Bathroom. The Additional Bedrooms Are Spacious With Wonderful Natural Light. Partial Finished Basement. Private Fenced Yard With Stone Patio & Shed. Call To Schedule A Private Showing.
Location
State NJ
County Monmouth
Area Howell Twnsp
Direction Route 9 South to Right on Aldrich Road going West, Left onto Glen Arden Drive, Left onto James Hollow Court to end of cul de sac.
Rooms
Basement Partial, Unfinished
Interior
Interior Features Attic, Den, Sliding Door
Heating Forced Air
Cooling Central Air
Flooring Cement, Ceramic Tile, Tile, Wood, Engineered
Fireplace Yes
Exterior
Exterior Feature Fence, Outdoor Lighting, Patio, Shed, Storage, Tennis Court, Porch - Covered
Parking Features Paved, Driveway, On Street
Garage Spaces 1.0
Roof Type Timberline, Shingle
Garage Yes
Private Pool No
Building
Lot Description Back to Woods, Border Greenway, Cul-De-Sac, Fenced Area, Level
Story 3
Architectural Style Split Level
Level or Stories 3
Structure Type Fence, Outdoor Lighting, Patio, Shed, Storage, Tennis Court, Porch - Covered
New Construction No
Schools
Elementary Schools Aldrich
Middle Schools Howell
High Schools Howell Hs
Others
Senior Community No
Tax ID 21-00084-04-00043
Read Less Info
Want to know what your home might be worth? Contact us for a FREE valuation!

Our team is ready to help you sell your home for the highest possible price ASAP

Bought with Crossroads Realty Sapphire Group







