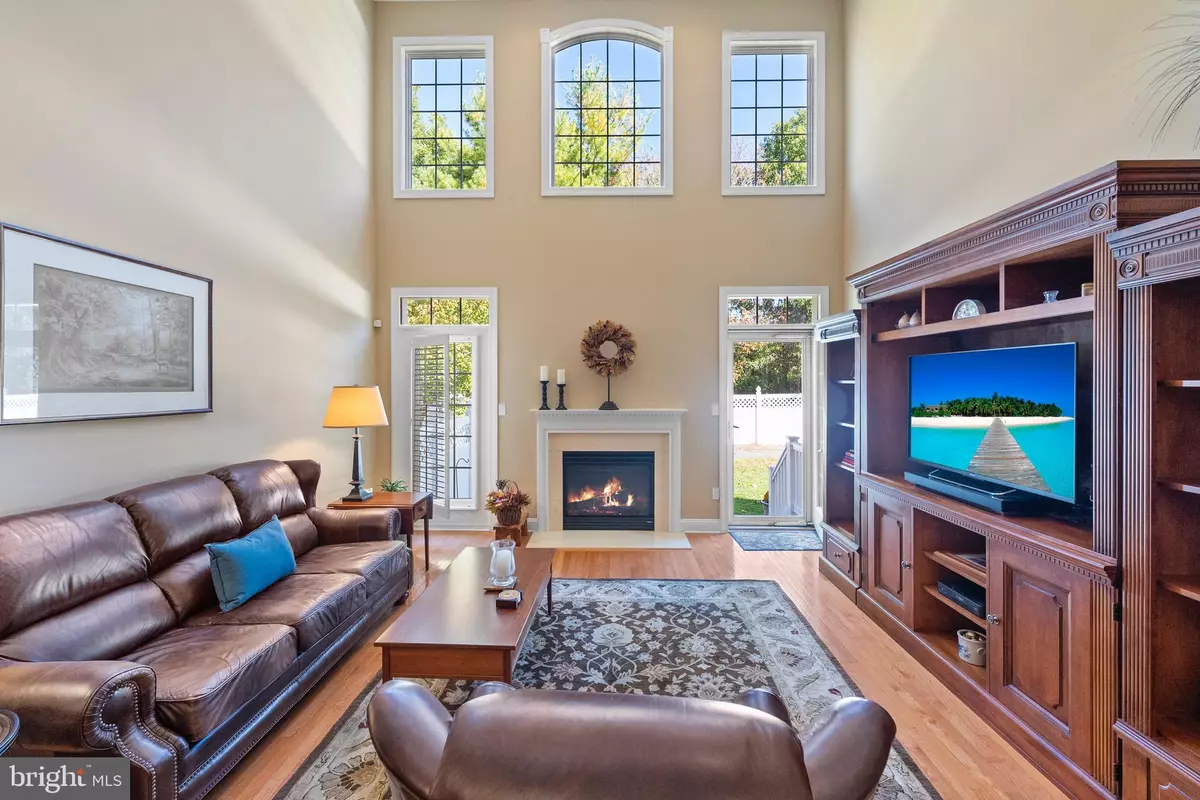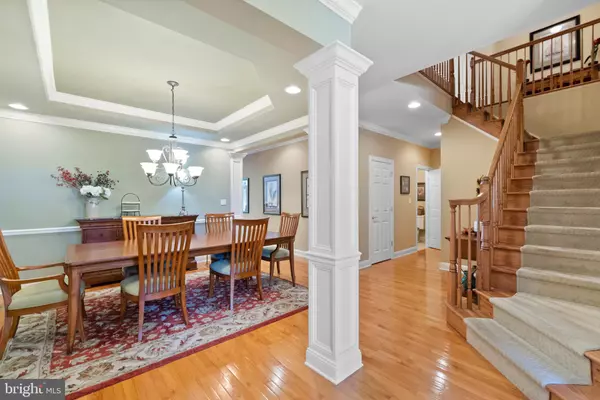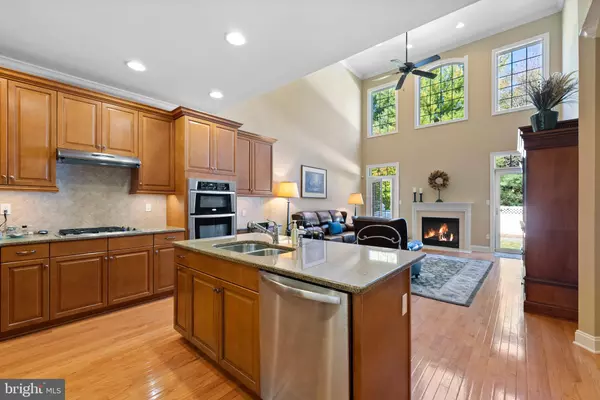$510,000
$499,999
2.0%For more information regarding the value of a property, please contact us for a free consultation.
3 Beds
3 Baths
2,647 SqFt
SOLD DATE : 01/26/2023
Key Details
Sold Price $510,000
Property Type Single Family Home
Sub Type Twin/Semi-Detached
Listing Status Sold
Purchase Type For Sale
Square Footage 2,647 sqft
Price per Sqft $192
Subdivision Ventana
MLS Listing ID NJME2023152
Sold Date 01/26/23
Style Colonial
Bedrooms 3
Full Baths 2
Half Baths 1
HOA Fees $495/mo
HOA Y/N Y
Abv Grd Liv Area 2,647
Originating Board BRIGHT
Year Built 2006
Annual Tax Amount $10,706
Tax Year 2021
Lot Dimensions 0.00 x 0.00
Property Description
Welcome to 46 Schindler Ct – where effortless style and unmatched location converge. Located just a stone’s throw from Princeton, the Ventana community offers privacy in the heart of town. Step into this home and immediately experience its luxury features. From the columns in the foyer lining the dining room, to tall, vaulted ceilings – this home has it all. The large, oversized windows allow light to pour into the property and glisten off the hardwood floors, illuminating and brightening the space. The large kitchen features a center island, stainless steel appliance and feeds into the large and open family room. Right off the kitchen is the spacious 1st floor master bedroom and bathroom. Upstairs are a couple of additional bedrooms connected by a skybridge, which peers down over the family room and allows guests and residence to feel connected in every room. Outside you’ll find a large backyard complete with pavers – perfect for gatherings, BBQ’s or just sitting outside and experiencing nature. The association maintains all the common areas, as well as the exterior of the property and roof, making it a truly effortless home to live in. If you want truly effortless living, without sacrificing style or location, this home is for you. Welcome home.
Location
State NJ
County Mercer
Area Lawrence Twp (21107)
Zoning SCR
Rooms
Basement Full, Unfinished
Main Level Bedrooms 1
Interior
Interior Features Floor Plan - Open, Walk-in Closet(s), Carpet, Ceiling Fan(s), Combination Kitchen/Living, Dining Area, Family Room Off Kitchen, Kitchen - Island, Pantry, Primary Bath(s)
Hot Water Natural Gas
Heating Forced Air
Cooling Central A/C
Flooring Hardwood, Carpet
Fireplaces Number 1
Fireplaces Type Gas/Propane
Equipment Built-In Microwave, Dishwasher, Dryer, Oven - Wall, Refrigerator, Stove, Washer
Fireplace Y
Appliance Built-In Microwave, Dishwasher, Dryer, Oven - Wall, Refrigerator, Stove, Washer
Heat Source Natural Gas
Laundry Main Floor
Exterior
Parking Features Garage - Front Entry
Garage Spaces 2.0
Utilities Available Cable TV
Water Access N
Roof Type Shingle
Accessibility None
Attached Garage 2
Total Parking Spaces 2
Garage Y
Building
Story 2
Foundation Concrete Perimeter
Sewer Public Sewer
Water Public
Architectural Style Colonial
Level or Stories 2
Additional Building Above Grade, Below Grade
Structure Type High,Dry Wall
New Construction N
Schools
School District Lawrence Township
Others
HOA Fee Include Ext Bldg Maint,Lawn Maintenance,Parking Fee,Reserve Funds,Insurance,Snow Removal
Senior Community Yes
Age Restriction 55
Tax ID 07-05401-00119-C23
Ownership Fee Simple
SqFt Source Assessor
Acceptable Financing Cash, Conventional
Listing Terms Cash, Conventional
Financing Cash,Conventional
Special Listing Condition Standard
Read Less Info
Want to know what your home might be worth? Contact us for a FREE valuation!

Our team is ready to help you sell your home for the highest possible price ASAP

Bought with Michelle A Needham • BHHS Fox & Roach - Princeton







