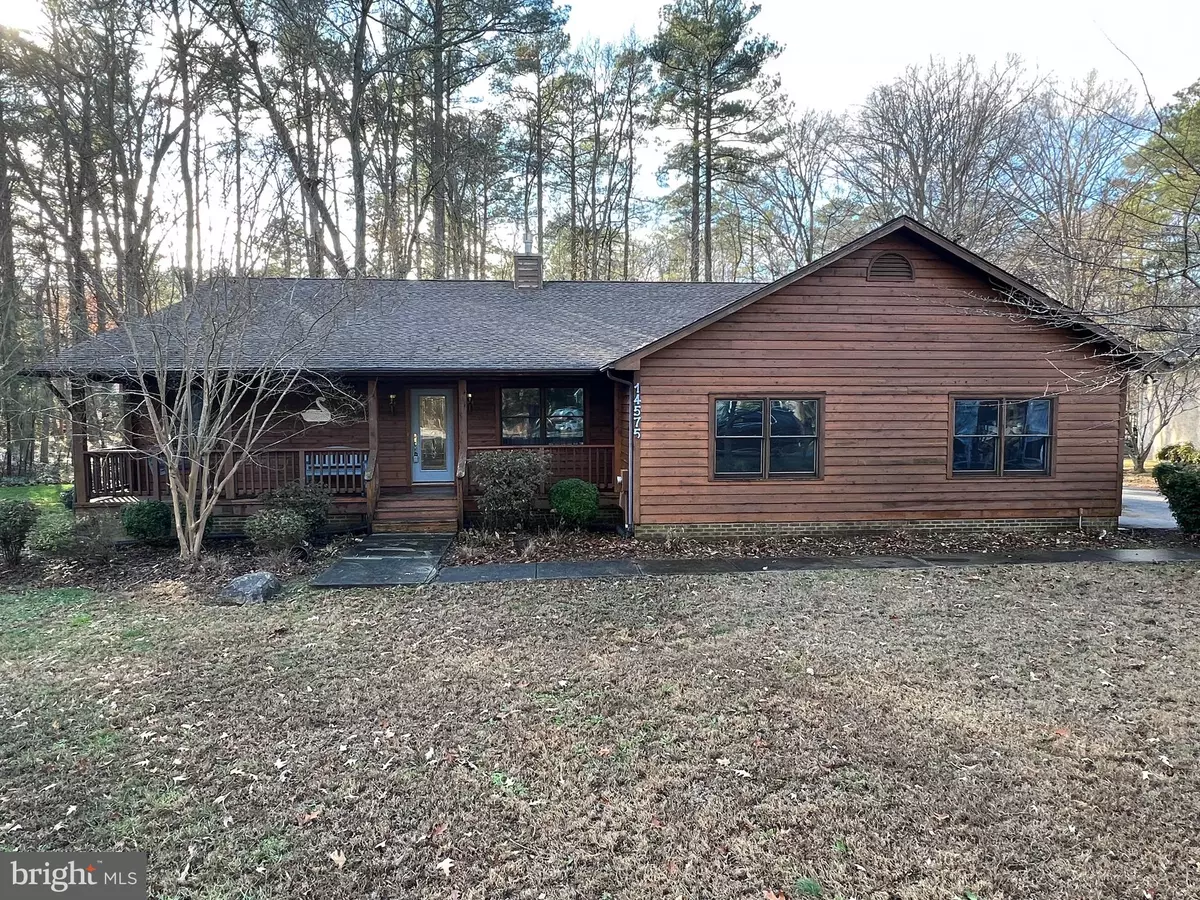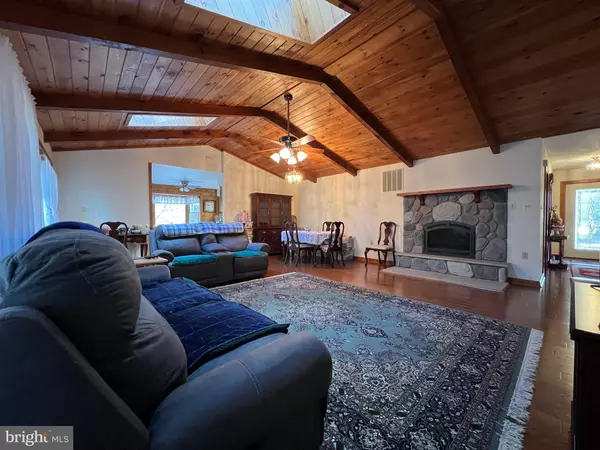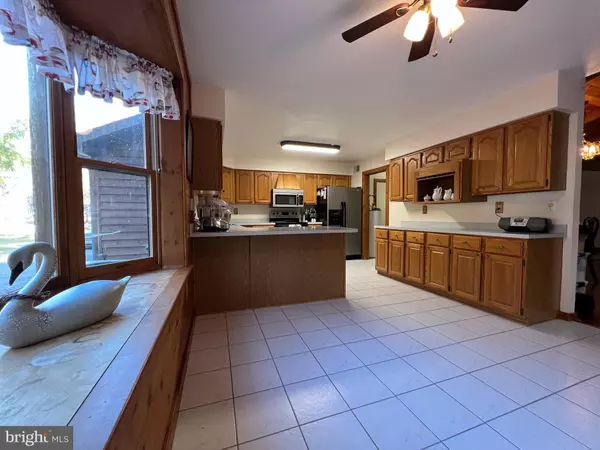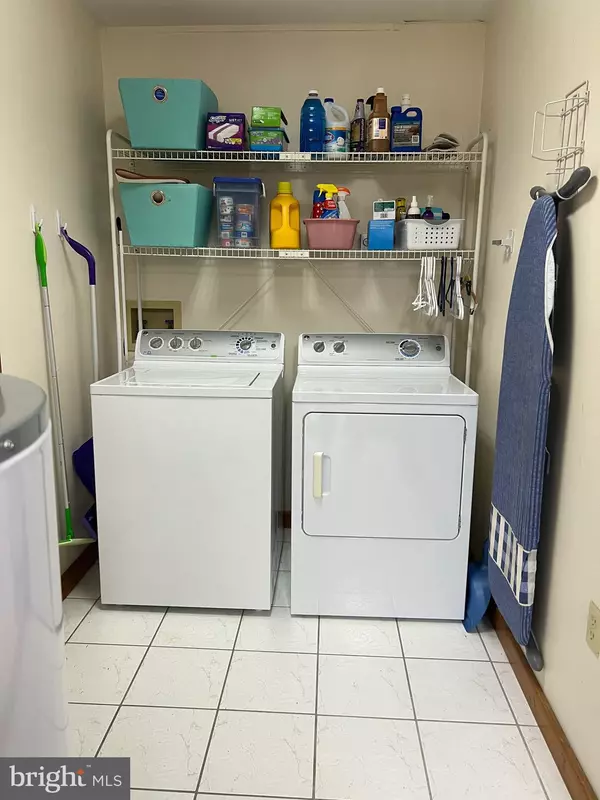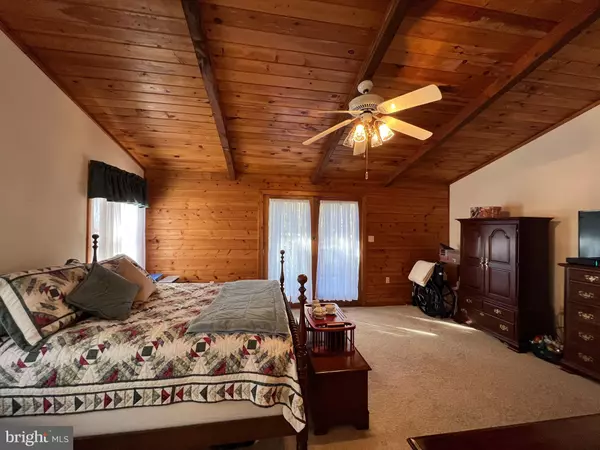$340,000
$350,000
2.9%For more information regarding the value of a property, please contact us for a free consultation.
3 Beds
2 Baths
1,693 SqFt
SOLD DATE : 01/26/2023
Key Details
Sold Price $340,000
Property Type Single Family Home
Sub Type Detached
Listing Status Sold
Purchase Type For Sale
Square Footage 1,693 sqft
Price per Sqft $200
Subdivision Swan Point Sub
MLS Listing ID MDCH2018322
Sold Date 01/26/23
Style Cabin/Lodge
Bedrooms 3
Full Baths 2
HOA Fees $17
HOA Y/N Y
Abv Grd Liv Area 1,693
Originating Board BRIGHT
Year Built 1991
Annual Tax Amount $3,363
Tax Year 2022
Lot Size 0.309 Acres
Acres 0.31
Property Description
NOW TAKING BACK UP OFFERS!...Nestled away within the prestigious and secluded Swan Point community with quick access to Cuckold Creek and the Potomac River, this lovely single level, original owner 3 bedroom/2 full bath is a great find. The large combination living/dining room is perfect for hosting and boasts a gas fireplace. Large eat-in country kitchen with extra cabinets and countertop space offers ready access to the rear screened-in sunroom and adjoining deck and patio. Primary bedroom has warm wood walls and vaulted ceiling while the primary bathroom has a separate soaking tub, standalone shower and walk-in closet. Two sets of French doors offer alternate access via the main bedroom or living room to the rear deck overlooking the flat back yard, privacy trees and woodlands. Ceiling fans in all main rooms and sump pump in crawl space will keep you cool and dry. In addition to the driveway that can accommodate multiple vehicles, the oversized sideloading 2-car garage has attic access stairs to the storage space above. Property owners can enjoy the benefits of membership in the Swan Point Yacht and Country Club featuring a top-rated 18-hole golf course, driving range, clubhouse, restaurant, and pro-shop. The (mandatory) monthly social dues include golf green fees (excluding golf cart fees) and other privileges/amenities, and the exclusive use (non-public) of the swimming pool, tennis/pickleball courts, playground/basketball area, and other common areas. The community features are ideal location for weddings and other social or special events. Additional owner benefits include optional fees for use of the community-exclusive marina near the 16th hole that is convenient to the country club and indoor public restaurant. Owner may be willing to convey some furnishings, if interested.
Location
State MD
County Charles
Zoning RM
Rooms
Other Rooms Living Room, Dining Room, Primary Bedroom, Bedroom 2, Bedroom 3, Kitchen, Sun/Florida Room, Utility Room, Primary Bathroom, Full Bath
Main Level Bedrooms 3
Interior
Interior Features Attic, Carpet, Ceiling Fan(s), Combination Dining/Living, Entry Level Bedroom, Exposed Beams, Family Room Off Kitchen, Floor Plan - Open, Kitchen - Country, Kitchen - Table Space, Skylight(s)
Hot Water Electric
Heating Heat Pump(s)
Cooling Central A/C, Ceiling Fan(s), Programmable Thermostat
Flooring Hardwood, Ceramic Tile, Carpet
Fireplaces Number 1
Fireplaces Type Gas/Propane, Stone, Mantel(s)
Equipment Built-In Microwave, Refrigerator, Water Dispenser, Oven/Range - Electric, Dishwasher, Disposal, Exhaust Fan, Washer, Dryer - Electric, Dryer - Front Loading, Water Heater
Fireplace Y
Window Features Wood Frame,Screens,Skylights
Appliance Built-In Microwave, Refrigerator, Water Dispenser, Oven/Range - Electric, Dishwasher, Disposal, Exhaust Fan, Washer, Dryer - Electric, Dryer - Front Loading, Water Heater
Heat Source Central, Electric
Laundry Main Floor
Exterior
Exterior Feature Deck(s), Screened, Enclosed, Patio(s)
Garage Additional Storage Area, Garage - Side Entry, Inside Access, Oversized
Garage Spaces 2.0
Water Access N
Roof Type Composite
Accessibility 2+ Access Exits, >84\" Garage Door, Level Entry - Main
Porch Deck(s), Screened, Enclosed, Patio(s)
Attached Garage 2
Total Parking Spaces 2
Garage Y
Building
Story 1
Foundation Crawl Space, Other
Sewer Public Sewer
Water Public
Architectural Style Cabin/Lodge
Level or Stories 1
Additional Building Above Grade, Below Grade
Structure Type Cathedral Ceilings,Beamed Ceilings,Vaulted Ceilings,Wood Ceilings,Wood Walls,Dry Wall
New Construction N
Schools
Elementary Schools Dr. Thomas L. Higdon
Middle Schools Piccowaxen
High Schools La Plata
School District Charles County Public Schools
Others
HOA Fee Include Common Area Maintenance
Senior Community No
Tax ID 0905031052
Ownership Fee Simple
SqFt Source Assessor
Horse Property N
Special Listing Condition Standard
Read Less Info
Want to know what your home might be worth? Contact us for a FREE valuation!

Our team is ready to help you sell your home for the highest possible price ASAP

Bought with Catherine D Stottlemyer • CENTURY 21 New Millennium


