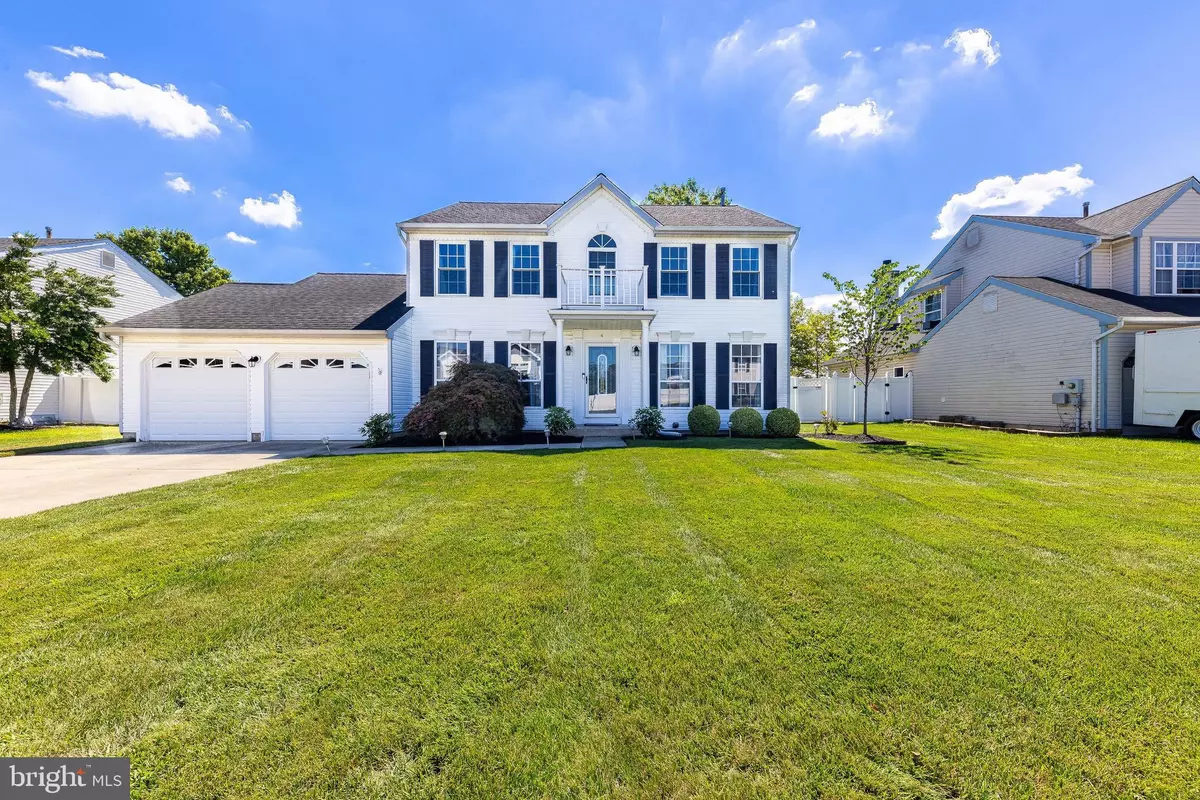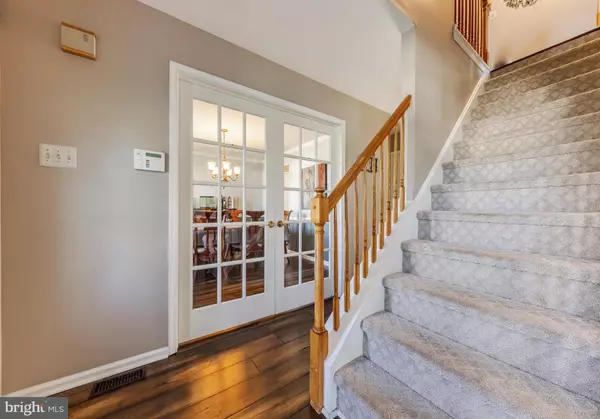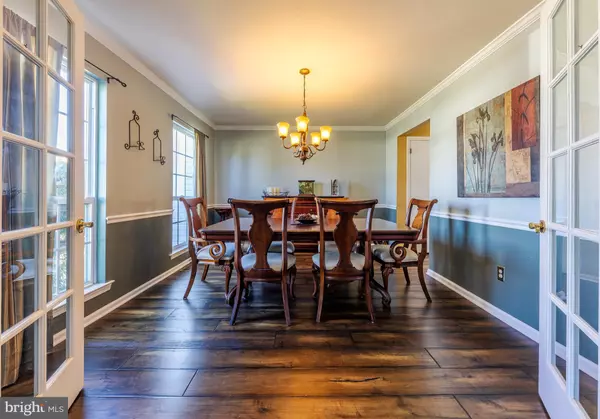$440,000
$419,900
4.8%For more information regarding the value of a property, please contact us for a free consultation.
4 Beds
3 Baths
2,152 SqFt
SOLD DATE : 01/24/2023
Key Details
Sold Price $440,000
Property Type Single Family Home
Sub Type Detached
Listing Status Sold
Purchase Type For Sale
Square Footage 2,152 sqft
Price per Sqft $204
Subdivision Valley Green
MLS Listing ID NJGL2023874
Sold Date 01/24/23
Style Colonial
Bedrooms 4
Full Baths 2
Half Baths 1
HOA Y/N N
Abv Grd Liv Area 2,152
Originating Board BRIGHT
Year Built 1992
Annual Tax Amount $9,265
Tax Year 2022
Lot Size 0.292 Acres
Acres 0.29
Lot Dimensions 80.00 x 159.00
Property Description
Welcome to this absolutely beautiful and immaculate home located in the much sought after Valley Green in Washington Township! This home features 4 Bedrooms and 2 1/2 Baths, Formal Living Room, Formal Dining Room. The Eat-In Kitchen has Granite countertops and newer appliances and flows into the Family Room with gas Fireplace for those cozy nights at home. Newer hardwood flooring! Upstairs you'll find a Huge Primary Suite with double doors, Cathedral ceiling, a walk- in closet, and hard wood flooring!! The Primary Bath has double sinks, a soaking tub and stall shower and marble countertops. There are 3 other bedrooms of good size and one is currently being used as a office. The second floor Full Bathroom is totally updated as well, showcasing stunning granite and tile throughout. There is a FULL Basement about 3/4 finished with a bar area , den , storage room ,and Plenty of Room to make it into what you wish! Out back you have a custom paver and stone patio with firepit, hardwired lighting, and landscaping. Plenty of room for entertaining and family barbeques.!! Additional great features are main floor laundry room/mud room, underground sprinklers, a security system and many updates throughout! This will not last so make your appointment today!!
Location
State NJ
County Gloucester
Area Washington Twp (20818)
Zoning PR1
Rooms
Other Rooms Living Room, Dining Room, Primary Bedroom, Bedroom 2, Bedroom 3, Kitchen, Family Room, Den, Bedroom 1, Laundry, Recreation Room, Storage Room, Attic
Basement Full, Partially Finished, Poured Concrete, Interior Access
Interior
Interior Features Primary Bath(s), Kitchen - Island, Ceiling Fan(s), Sprinkler System, Stall Shower, Kitchen - Eat-In, Bar, Upgraded Countertops, Wood Floors, Pantry
Hot Water Natural Gas
Heating Forced Air
Cooling Central A/C
Flooring Wood, Fully Carpeted, Vinyl, Tile/Brick
Fireplaces Type Marble, Gas/Propane
Equipment Oven - Self Cleaning, Dishwasher, Disposal
Fireplace Y
Appliance Oven - Self Cleaning, Dishwasher, Disposal
Heat Source Natural Gas
Laundry Main Floor
Exterior
Exterior Feature Patio(s)
Parking Features Inside Access, Garage Door Opener, Garage - Front Entry
Garage Spaces 2.0
Fence Vinyl
Utilities Available Cable TV
Water Access N
Roof Type Shingle
Accessibility None
Porch Patio(s)
Attached Garage 2
Total Parking Spaces 2
Garage Y
Building
Lot Description Front Yard, Rear Yard, SideYard(s)
Story 2
Foundation Concrete Perimeter
Sewer Public Sewer
Water Public
Architectural Style Colonial
Level or Stories 2
Additional Building Above Grade, Below Grade
Structure Type Cathedral Ceilings
New Construction N
Schools
Elementary Schools Whitman
Middle Schools Bunker Hill
High Schools Washington Twp. H.S.
School District Washington Township Public Schools
Others
Senior Community No
Tax ID 18-00109 08-00058
Ownership Fee Simple
SqFt Source Assessor
Security Features Security System
Acceptable Financing Conventional
Listing Terms Conventional
Financing Conventional
Special Listing Condition Standard
Read Less Info
Want to know what your home might be worth? Contact us for a FREE valuation!

Our team is ready to help you sell your home for the highest possible price ASAP

Bought with David J Ralic • Society







