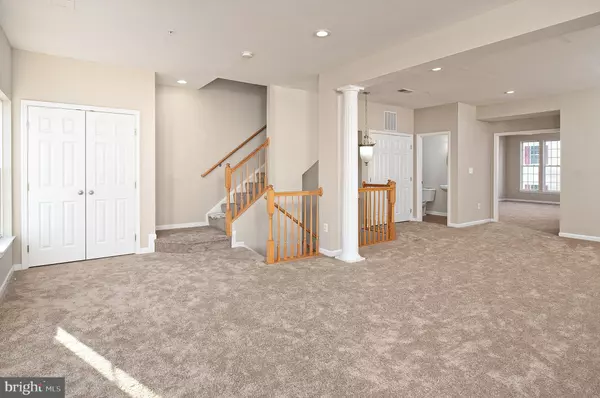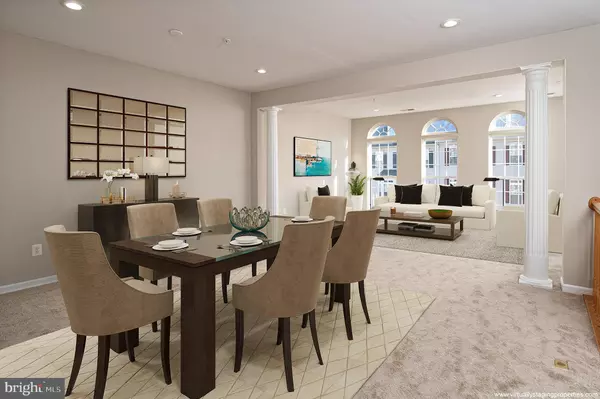$395,000
$399,900
1.2%For more information regarding the value of a property, please contact us for a free consultation.
3 Beds
3 Baths
2,600 SqFt
SOLD DATE : 01/23/2023
Key Details
Sold Price $395,000
Property Type Condo
Sub Type Condo/Co-op
Listing Status Sold
Purchase Type For Sale
Square Footage 2,600 sqft
Price per Sqft $151
Subdivision Elkridge Crossing
MLS Listing ID MDHW2023914
Sold Date 01/23/23
Style Contemporary
Bedrooms 3
Full Baths 2
Half Baths 1
Condo Fees $168/mo
HOA Fees $60/mo
HOA Y/N Y
Abv Grd Liv Area 2,600
Originating Board BRIGHT
Year Built 2007
Annual Tax Amount $4,677
Tax Year 2022
Property Description
This beautiful & spacious 1- car attached garage townhome is located in the popular Elkridge Crossing neighborhood. Boasts a 2600 sq. ft open floor plan which is not to be missed.! Beautifully updated with Brand New Paint, Carpets, Flooring & Gas Stove. Large living room/dining room which is brightened by multiple windows allowing for Natural Sunlight throughout. Living Room is appointed with Crown Molding and opens to large Dining Area. Spacious kitchen & breakfast area with breakfast bar/ center island with access to rear balcony and opens to large light filled Family Area. On the upper level you will find generously sized Primary bedroom with two walk in closets and double sink vanity in Primary bathroom. Two additional bedrooms with full hall bath and convenient laundry area complete the upstairs. Recessed Lighting throughout main level and 9 ft Ceilings. Easy access to Grocery store, stores and restaurants. Conveniently located near Rt. 100 & 95, easy commute to Baltimore City, Ft. Meade, NSA & Washington DC. BWI Airport in less then 15 minutes. Seller offering Home Warranty to buyer.
Location
State MD
County Howard
Zoning CACLI
Rooms
Other Rooms Living Room, Dining Room, Primary Bedroom, Bedroom 2, Bedroom 3, Kitchen, Family Room, Breakfast Room, Laundry, Full Bath, Half Bath
Interior
Interior Features Carpet, Ceiling Fan(s), Dining Area, Primary Bath(s), Recessed Lighting, Walk-in Closet(s), Breakfast Area, Combination Dining/Living, Combination Kitchen/Living, Floor Plan - Open, Kitchen - Table Space, Kitchen - Island
Hot Water Electric
Cooling Ceiling Fan(s), Central A/C
Equipment Built-In Microwave, Built-In Range, Dishwasher, Disposal, Refrigerator, Icemaker, Washer - Front Loading, Dryer - Front Loading
Fireplace N
Appliance Built-In Microwave, Built-In Range, Dishwasher, Disposal, Refrigerator, Icemaker, Washer - Front Loading, Dryer - Front Loading
Heat Source Natural Gas
Laundry Upper Floor
Exterior
Exterior Feature Balcony
Parking Features Garage Door Opener, Garage - Rear Entry, Basement Garage
Garage Spaces 1.0
Water Access N
Accessibility None
Porch Balcony
Attached Garage 1
Total Parking Spaces 1
Garage Y
Building
Story 2
Foundation Slab
Sewer Public Sewer
Water Public
Architectural Style Contemporary
Level or Stories 2
Additional Building Above Grade, Below Grade
New Construction N
Schools
Elementary Schools Elkridge
Middle Schools Elkridge Landing
High Schools Howard
School District Howard County Public School System
Others
Pets Allowed Y
HOA Fee Include Lawn Maintenance,Management,Road Maintenance,Reserve Funds,Snow Removal,Ext Bldg Maint
Senior Community No
Tax ID 1401314351
Ownership Fee Simple
SqFt Source Estimated
Special Listing Condition Standard
Pets Allowed No Pet Restrictions
Read Less Info
Want to know what your home might be worth? Contact us for a FREE valuation!

Our team is ready to help you sell your home for the highest possible price ASAP

Bought with Melissa Terlinsky • Cummings & Co. Realtors







