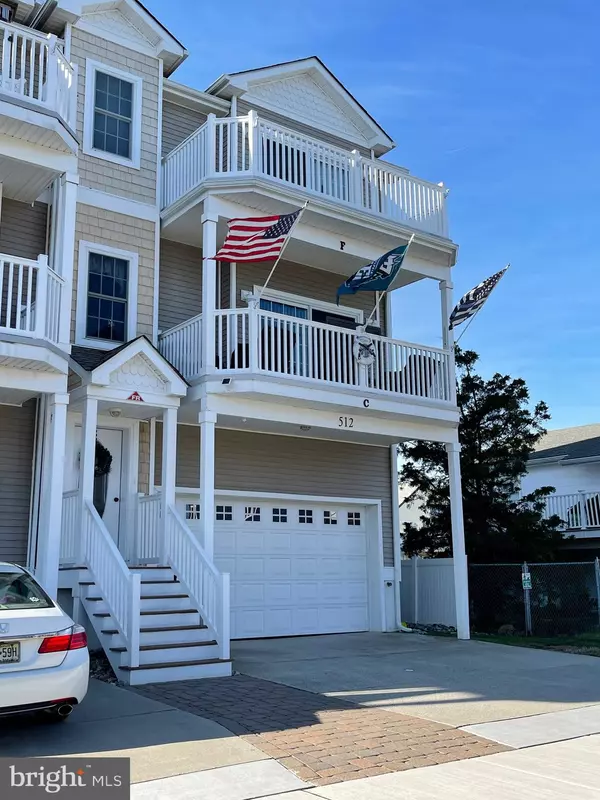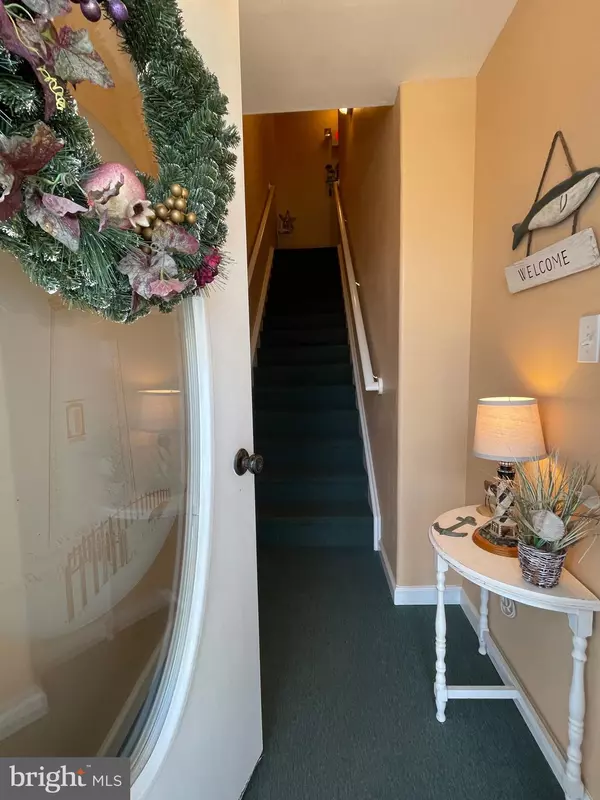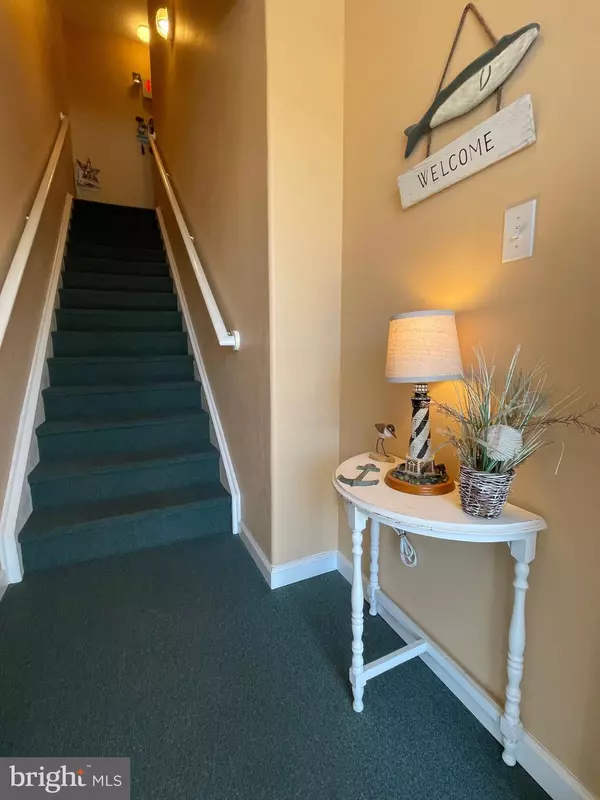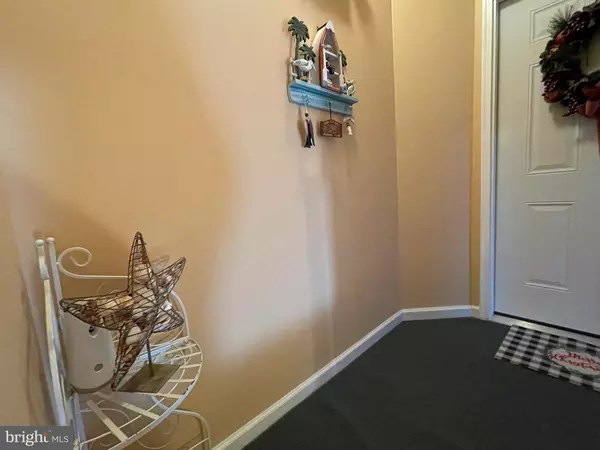$480,000
$465,000
3.2%For more information regarding the value of a property, please contact us for a free consultation.
3 Beds
2 Baths
1,398 SqFt
SOLD DATE : 01/18/2023
Key Details
Sold Price $480,000
Property Type Single Family Home
Sub Type Unit/Flat/Apartment
Listing Status Sold
Purchase Type For Sale
Square Footage 1,398 sqft
Price per Sqft $343
Subdivision None Available.
MLS Listing ID NJCM2001640
Sold Date 01/18/23
Style Unit/Flat
Bedrooms 3
Full Baths 2
HOA Fees $210/mo
HOA Y/N Y
Abv Grd Liv Area 1,398
Originating Board BRIGHT
Year Built 2005
Annual Tax Amount $6,267
Tax Year 2022
Lot Dimensions 90.00 x 0.00
Property Description
WOW ! This impeccable unit along Ottens Harbor is waiting for it's lucky new owner! Spacious and tons of attention to detail are 2 things that stand out... Tasteful "nautical" decor... this unit comes fully furnished. 1400 SF...Open floor plan with 9' ceilings, and sliders to a large front deck. New kitchen! Great layout! Main bedroom boasts a large full bath and a rear private balcony/deck just outside its screened door - allowing you to also enjoy evening breezes while settling in for sleep... and coffee on the deck when you wake! 2 additional generously-sized bedrooms share a large hallway bath. Laundry room with full-sized washer & dryer too! New wireless remote entry to huge garage and separate large storage area, which has a rear door leading to yard area. Many upgrades and freshly painted throughout. location, Location, LOCATION! Ottens Harbor and The Wharf... 8 blocks to beach and boardwalk... enjoy the Friday Night Fireworks from the comfort of your own deck! Plenty of restaurants and night life within walking distance. HURRY! This one won't last... Don't wait... don't hesitate... because it WILL be too late! OPEN HOUSE Saturday, Dec 10th 11am-2pm
Location
State NJ
County Cape May
Area Wildwood City (20514)
Zoning R-2
Rooms
Main Level Bedrooms 3
Interior
Interior Features Carpet, Ceiling Fan(s), Combination Dining/Living, Combination Kitchen/Dining, Combination Kitchen/Living, Kitchen - Island, Upgraded Countertops
Hot Water Natural Gas
Heating Forced Air
Cooling Ceiling Fan(s), Central A/C
Equipment Dishwasher, Disposal, Dryer, Oven/Range - Gas, Refrigerator, Stove, Washer
Furnishings Yes
Appliance Dishwasher, Disposal, Dryer, Oven/Range - Gas, Refrigerator, Stove, Washer
Heat Source Natural Gas
Laundry Washer In Unit, Dryer In Unit
Exterior
Exterior Feature Deck(s)
Parking Features Additional Storage Area, Garage - Front Entry, Garage - Rear Entry, Garage Door Opener, Oversized
Garage Spaces 3.0
Parking On Site 3
Utilities Available Cable TV
Amenities Available None
Water Access N
Accessibility Grab Bars Mod, Other Bath Mod
Porch Deck(s)
Attached Garage 2
Total Parking Spaces 3
Garage Y
Building
Story 1
Unit Features Garden 1 - 4 Floors
Sewer Public Sewer
Water Public
Architectural Style Unit/Flat
Level or Stories 1
Additional Building Above Grade, Below Grade
New Construction N
Schools
School District Wildwood City Schools
Others
HOA Fee Include Common Area Maintenance,Insurance
Senior Community No
Tax ID 14-00067-00036-C000C
Ownership Condominium
Special Listing Condition Standard
Read Less Info
Want to know what your home might be worth? Contact us for a FREE valuation!

Our team is ready to help you sell your home for the highest possible price ASAP

Bought with Robert Vicario • The Plum Real Estate Group, LLC







