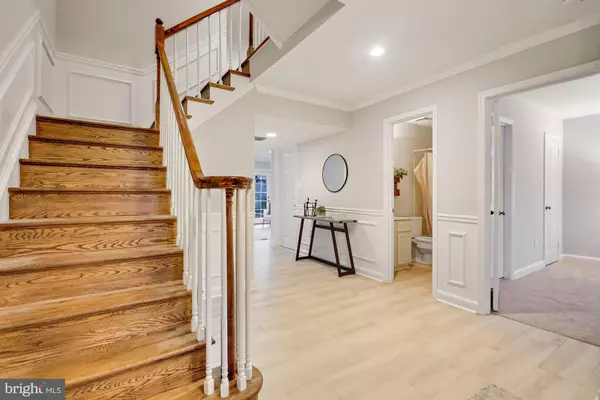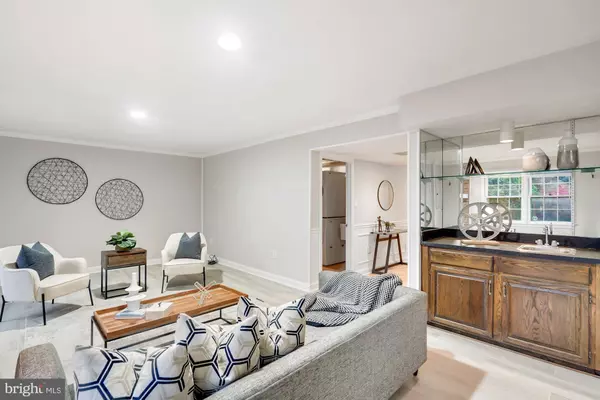$969,900
$979,900
1.0%For more information regarding the value of a property, please contact us for a free consultation.
4 Beds
4 Baths
2,736 SqFt
SOLD DATE : 01/20/2023
Key Details
Sold Price $969,900
Property Type Townhouse
Sub Type Interior Row/Townhouse
Listing Status Sold
Purchase Type For Sale
Square Footage 2,736 sqft
Price per Sqft $354
Subdivision Becket Glen
MLS Listing ID VAAR2024602
Sold Date 01/20/23
Style Federal
Bedrooms 4
Full Baths 3
Half Baths 1
HOA Fees $50/qua
HOA Y/N Y
Abv Grd Liv Area 2,736
Originating Board BRIGHT
Year Built 1980
Annual Tax Amount $9,049
Tax Year 2022
Lot Size 2,384 Sqft
Acres 0.05
Property Description
OPEN HUOSE HAS BEEN CANCELED. Don’t miss out on this amazing opportunity to purchase a luxury townhouse on a quiet, tree-lined cul-de-sac in North Arlington! This quintessential four bedroom, three-and-a-half-bathroom home has been freshly painted throughout and new carpet installed. The main level offers flexible living space that includes an optional 4th/bedroom or home office with a bay window, huge family room with wood burning fireplace and wet bar. It also has a door leading out to a picturesque professionally designed brick patio for summer barbeques and entertaining. On the second level there are gleaming hardwood floors, recessed lighting, crown molding, large living room with another wood burning fireplace and a separate formal dining room for up to 10 people. The gourmet kitchen features granite counter tops, stainless steel appliances, pantry, custom cabinets, kitchen island and breakfast nook. From the kitchen you can also access to your own private 23’ balcony where you can enjoy your morning cup of coffee. To top it all off, the upstairs features a spacious master bedroom suite with a renovated master bathroom with two additional bedrooms and another updated second bathroom. The home has meticulously maintained throughout the years, and it shows! It is adjacent to Slater Park which is perfect for relaxing and for taking your dog on a walk. It is conveniently located to the WO&D trail, Ballston Mall/Metro 1.6miles), Lee Heights shops and restaurants! There is ample street parking and a separate parking lot exclusively for the Becket Glen community.
Location
State VA
County Arlington
Zoning R-10T
Rooms
Other Rooms Living Room, Dining Room, Primary Bedroom, Bedroom 2, Bedroom 3, Bedroom 4, Kitchen, Family Room, Breakfast Room, Bathroom 1, Bathroom 2, Bathroom 3
Main Level Bedrooms 1
Interior
Interior Features Built-Ins, Breakfast Area, Carpet, Ceiling Fan(s), Entry Level Bedroom, Floor Plan - Traditional, Formal/Separate Dining Room, Kitchen - Eat-In, Kitchen - Island, Kitchen - Gourmet, Recessed Lighting, Chair Railings, Window Treatments, Wood Floors, Wet/Dry Bar
Hot Water Electric
Heating Central
Cooling Central A/C
Flooring Wood, Carpet, Ceramic Tile
Fireplaces Number 2
Fireplaces Type Wood, Fireplace - Glass Doors
Equipment Built-In Microwave, Dishwasher, Disposal, Dryer, Dryer - Electric, Exhaust Fan, Range Hood, Refrigerator, Washer, Oven - Wall, Stove, Stainless Steel Appliances, Water Heater, Icemaker
Fireplace Y
Window Features Bay/Bow,Double Hung,Double Pane
Appliance Built-In Microwave, Dishwasher, Disposal, Dryer, Dryer - Electric, Exhaust Fan, Range Hood, Refrigerator, Washer, Oven - Wall, Stove, Stainless Steel Appliances, Water Heater, Icemaker
Heat Source Electric
Laundry Main Floor
Exterior
Exterior Feature Patio(s), Deck(s)
Water Access N
Accessibility None
Porch Patio(s), Deck(s)
Garage N
Building
Lot Description Cul-de-sac
Story 3
Foundation Block
Sewer Public Sewer
Water Public
Architectural Style Federal
Level or Stories 3
Additional Building Above Grade, Below Grade
New Construction N
Schools
Elementary Schools Glebe
Middle Schools Williamsburg
High Schools Yorktown
School District Arlington County Public Schools
Others
HOA Fee Include Insurance,Snow Removal
Senior Community No
Tax ID 07-006-275
Ownership Fee Simple
SqFt Source Assessor
Acceptable Financing Cash, Conventional
Listing Terms Cash, Conventional
Financing Cash,Conventional
Special Listing Condition Standard
Read Less Info
Want to know what your home might be worth? Contact us for a FREE valuation!

Our team is ready to help you sell your home for the highest possible price ASAP

Bought with Bic N DeCaro • EXP Realty, LLC







