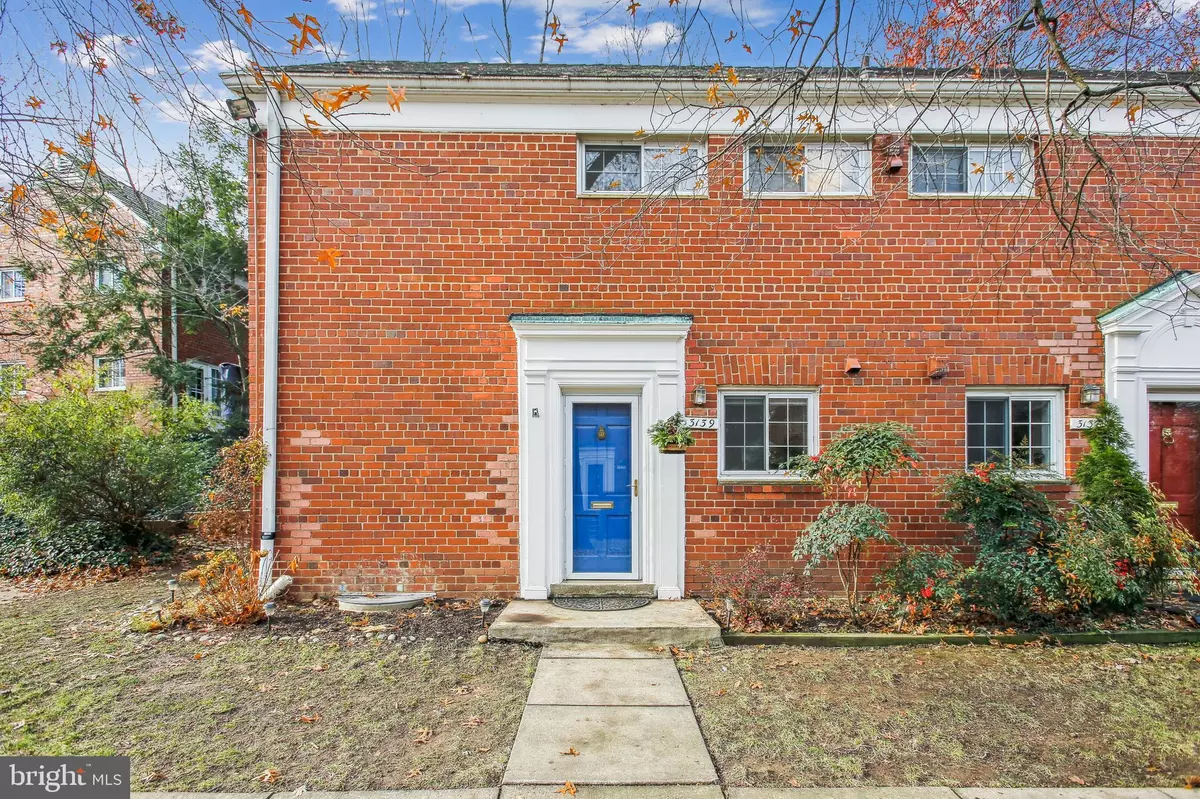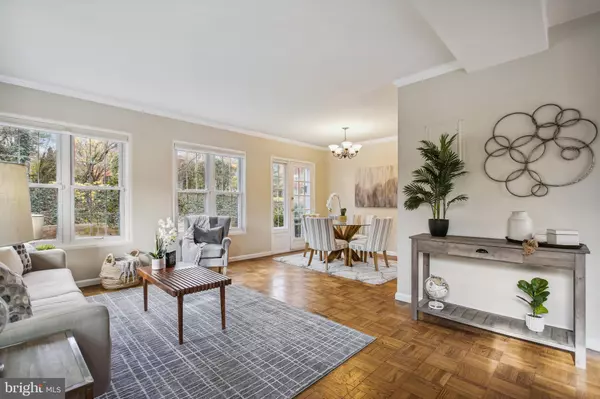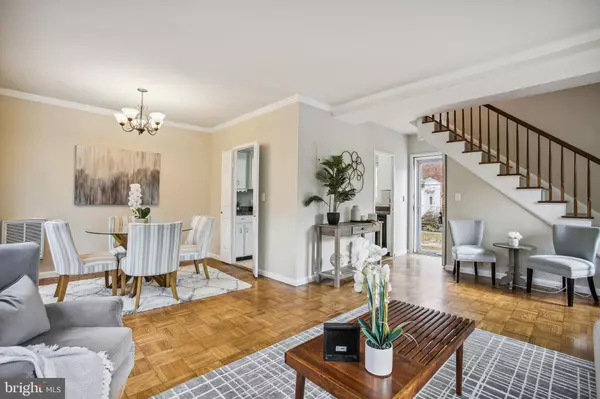$395,000
$395,000
For more information regarding the value of a property, please contact us for a free consultation.
2 Beds
1 Bath
930 SqFt
SOLD DATE : 01/20/2023
Key Details
Sold Price $395,000
Property Type Condo
Sub Type Condo/Co-op
Listing Status Sold
Purchase Type For Sale
Square Footage 930 sqft
Price per Sqft $424
Subdivision Parkfairfax
MLS Listing ID VAAX2019234
Sold Date 01/20/23
Style Colonial
Bedrooms 2
Full Baths 1
Condo Fees $512/mo
HOA Y/N N
Abv Grd Liv Area 930
Originating Board BRIGHT
Year Built 1941
Annual Tax Amount $4,055
Tax Year 2022
Property Description
Welcome home to this charming and always popular END Washington model, featuring two large bedrooms with beautiful private outdoor space, perfect for gardening, relaxing, and entertaining. This unit is freshly painted and boasts warm and classic parquet hardwood floors over a traditional, two-level floor plan offering a plethora of windows on three sides. The kitchen and bathroom include move-in ready finishes, and the unit features upstairs washer/dryer, updated electrical panel, and a pull-down attic. The desirable end Washington model provides privacy and space to enjoy the lush and historic Parkfairfax common grounds. The location also includes plenty of on- and off-street parking, right outside the courtyard.
Parkfairfax is a historic and vibrant community rich in history and featuring a host of amenities, including three pools, tennis courts, tot lots, an exercise room, and so much more. Residents benefit from easy access to public transportation and I-395, as well as to shopping and dining in nearby Shirlington, Del Ray, and Old Town. This commuter's dream home is also minutes from Crystal City, Pentagon City, Amazon HQ2, The Pentagon, and Washington, DC.
Location
State VA
County Alexandria City
Zoning RB
Rooms
Other Rooms Living Room, Dining Room, Bedroom 2, Kitchen, Bedroom 1
Interior
Interior Features Attic, Built-Ins, Combination Dining/Living, Dining Area, Floor Plan - Traditional, Wood Floors
Hot Water Natural Gas
Heating Baseboard - Electric, Wall Unit
Cooling Wall Unit
Flooring Hardwood
Equipment Washer, Dryer, Dishwasher, Disposal, Oven/Range - Gas, Refrigerator
Furnishings No
Fireplace N
Window Features Double Pane
Appliance Washer, Dryer, Dishwasher, Disposal, Oven/Range - Gas, Refrigerator
Heat Source Electric
Laundry Dryer In Unit, Washer In Unit, Upper Floor
Exterior
Exterior Feature Patio(s)
Utilities Available Natural Gas Available, Electric Available, Cable TV Available, Water Available
Amenities Available Basketball Courts, Common Grounds, Fitness Center, Laundry Facilities, Meeting Room, Party Room, Pool - Outdoor, Tennis Courts, Tot Lots/Playground, Volleyball Courts
Water Access N
View Courtyard
Roof Type Slate
Accessibility None
Porch Patio(s)
Garage N
Building
Lot Description Backs to Trees, Rear Yard
Story 2
Foundation Crawl Space
Sewer Public Sewer
Water Public
Architectural Style Colonial
Level or Stories 2
Additional Building Above Grade, Below Grade
Structure Type Plaster Walls
New Construction N
Schools
Elementary Schools Charles Barrett
Middle Schools George Washington
High Schools T.C. Williams
School District Alexandria City Public Schools
Others
Pets Allowed Y
HOA Fee Include Common Area Maintenance,Ext Bldg Maint,Gas,Insurance,Lawn Maintenance,Management,Pool(s),Reserve Funds,Snow Removal,Trash,Water
Senior Community No
Tax ID 50281940
Ownership Condominium
Acceptable Financing Cash, Conventional, FHA, VA, Other
Listing Terms Cash, Conventional, FHA, VA, Other
Financing Cash,Conventional,FHA,VA,Other
Special Listing Condition Standard
Pets Allowed Cats OK, Dogs OK, Number Limit
Read Less Info
Want to know what your home might be worth? Contact us for a FREE valuation!

Our team is ready to help you sell your home for the highest possible price ASAP

Bought with John F Welch • RE/MAX Allegiance







