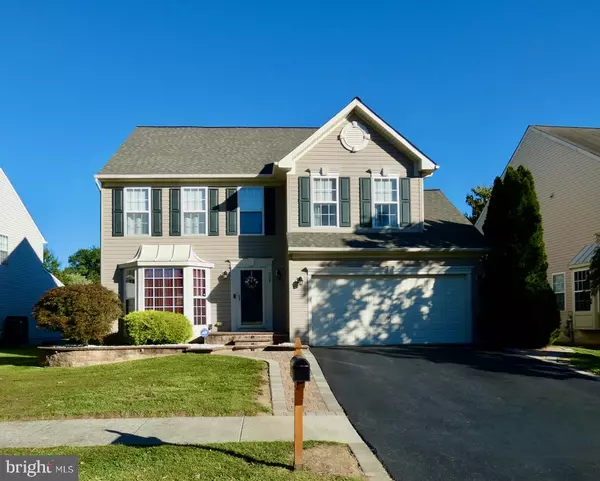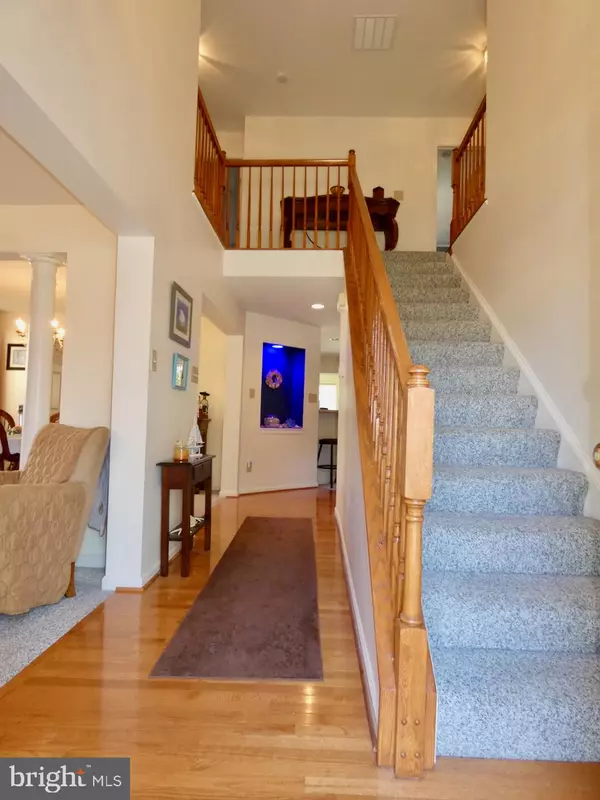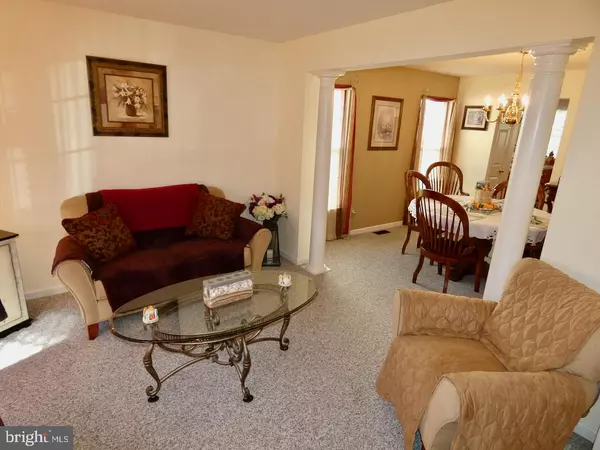$490,000
$490,000
For more information regarding the value of a property, please contact us for a free consultation.
4 Beds
4 Baths
3,474 SqFt
SOLD DATE : 01/20/2023
Key Details
Sold Price $490,000
Property Type Single Family Home
Sub Type Detached
Listing Status Sold
Purchase Type For Sale
Square Footage 3,474 sqft
Price per Sqft $141
Subdivision Bayview Manor Ii
MLS Listing ID DENC2035034
Sold Date 01/20/23
Style Colonial
Bedrooms 4
Full Baths 3
Half Baths 1
HOA Fees $14/ann
HOA Y/N Y
Abv Grd Liv Area 2,400
Originating Board BRIGHT
Year Built 2005
Annual Tax Amount $2,213
Tax Year 2022
Lot Size 6,534 Sqft
Acres 0.15
Lot Dimensions 0.00 x 0.00
Property Description
Waiting on signatures. This beautiful 4 Br/ 3.5 Ba 2-Sty Colonial Home w/ loads of great improvements by the original owners shows great & has so much to offer both inside & out! New Roof & HVAC Sys in 2019! Start your tour noticing the attractive curb appeal of mature plantings & mulched flowerbeds, dimensional roof & welcoming accents of the custom paver walkway w/ matching paver ribbon along the double driveway as well as the curved & expanded paver walkway leading to the front door! Foyer entry greets you w/ gleaming HW fls, neutral decor, 2-Sty ceiling, transom window over the door w/ a custom electronic shade & HW fls that lead straight into the Kitchen. To your left is the Formal Living Rm that gets great natural light from the large Bay window & features long-lasting Berber carpet that continues on through the Dining Rm separated by decorative columns where you'll find plenty of room for your Dining furniture to enjoy the upcoming Holidays as well as your other special occasion meals throughout the year! Walking past the Dining Rm is a decorative inset shelf w/ custom lighting & entry to the heart of the main floor living space - the large open floor plan of the Family Rm, Gourmet Kitchen & SunRoom/Morning Room Addition! To the right is the Family Rm featuring Berber carpet, ceiling fan, cozy gas fireplace w/ wood mantel, multiple 6' windows overlooking the rear patio & views into the large Kitchen offering HW flooring, center island, 42" cabinets w/ nickel pulls & crown moldings, recessed lighting, bar seating & spacious feel w/ the SunRoom/Morning Rm featuring cathedral ceiling, HW fls, a huge arched window at the center above the multiple 6 ft windows across the rear & a French Door exit to conveniently access the rear patio overlooking the amazing in-ground concrete pool w/ new brick accent bullnose added in 2017, fully surrounded by wide-curved concrete & paver trim patio space providing plenty of room around the pool for chairs, lounges & walking around! Get ready to plan your future "Stay-cations" for years to come in the privacy of your own backyard oasis complete w/ retractable awning over the main paver patio area, exterior lighting, decorative wrought iron fencing around the pool & addl pavers conveniently leading around both sides of the house & out to the front! Rounding off the main floor amenities is the spacious laundry room w/ easy clean vinyl flooring, good sized coat closet, a lovely Powder Rm w/ HW fls & an updated Pedestal sink, inside garage access and finished basement access! Upstairs are 4 good sized bedrooms & 2 full baths. All of the Bedrooms feature neutral Berber carpeting, lighted ceiling fans, privacy blinds & large closets! The Primary Bedroom offers a full walk-in closet & a private bath w/ updated shower stall, tile fls, full sized soaking tub w/ tile accents & a double vanity! The shared full bath on this level features tile fls, a tub/shower combo, vanity sink & neutral decor. Looking for more living space? Head down to the fully finished basement! There you'll find a huge 2-section Recreation Room w/ neutral decor, Berber carpet & recessed lighting. There's a custom door under the staircase that closes off a deep useful closet. The 3rd full bath on this level is both convenient & great to have when entertaining or having guests spend the night! There's also a large semi-finished room the owners use for exercise, but could easily be a future office, playroom, hobby room, etc, as well as the unfinished Utility Room housing the home's HVAC, Hot Water Heater & Plumbing w/ room for lots of storage as well. Put this amazing home on your next tour! Conveniently located close to major routes 9 (River Rd) & 13 (Dupont Hwy) for easy commuting & accesses to I-95, 495 & 295! Just minutes to Historic Old New Castle attractions & Battery Park in addition to loads of great shopping, dining & entertainment. Don's miss this one! See it! Love it! Buy it!
Location
State DE
County New Castle
Area New Castle/Red Lion/Del.City (30904)
Zoning ST
Rooms
Other Rooms Living Room, Dining Room, Primary Bedroom, Bedroom 2, Bedroom 3, Bedroom 4, Kitchen, Family Room, Sun/Florida Room, Exercise Room, Laundry, Recreation Room, Primary Bathroom, Full Bath, Half Bath
Basement Full, Fully Finished, Interior Access, Sump Pump, Windows, Poured Concrete
Interior
Interior Features Attic, Ceiling Fan(s), Family Room Off Kitchen, Floor Plan - Open, Carpet, Combination Dining/Living, Kitchen - Island, Kitchen - Table Space, Pantry, Primary Bath(s), Recessed Lighting, Soaking Tub, Stall Shower, Tub Shower, Walk-in Closet(s), Window Treatments, Wood Floors
Hot Water Natural Gas
Heating Forced Air
Cooling Central A/C
Flooring Carpet, Hardwood, Ceramic Tile, Vinyl
Fireplaces Number 1
Fireplaces Type Gas/Propane, Mantel(s)
Equipment Built-In Microwave, Dishwasher, Disposal, Oven/Range - Electric, Refrigerator, Washer, Dryer, Water Heater
Furnishings No
Fireplace Y
Window Features Double Pane,Insulated,Screens,Vinyl Clad,Bay/Bow,Transom
Appliance Built-In Microwave, Dishwasher, Disposal, Oven/Range - Electric, Refrigerator, Washer, Dryer, Water Heater
Heat Source Natural Gas
Laundry Main Floor
Exterior
Exterior Feature Brick, Patio(s)
Parking Features Built In, Garage - Front Entry, Garage Door Opener, Inside Access
Garage Spaces 4.0
Fence Fully, Wrought Iron
Pool In Ground
Utilities Available Cable TV, Phone
Water Access N
Roof Type Architectural Shingle,Pitched
Street Surface Black Top
Accessibility None
Porch Brick, Patio(s)
Attached Garage 2
Total Parking Spaces 4
Garage Y
Building
Story 2
Foundation Concrete Perimeter
Sewer Public Sewer
Water Public
Architectural Style Colonial
Level or Stories 2
Additional Building Above Grade, Below Grade
Structure Type 9'+ Ceilings,Cathedral Ceilings,Dry Wall
New Construction N
Schools
School District Colonial
Others
HOA Fee Include Common Area Maintenance,Snow Removal
Senior Community No
Tax ID 10-040.40-209
Ownership Fee Simple
SqFt Source Assessor
Security Features Smoke Detector
Acceptable Financing Cash, Conventional, FHA, VA
Horse Property N
Listing Terms Cash, Conventional, FHA, VA
Financing Cash,Conventional,FHA,VA
Special Listing Condition Standard
Read Less Info
Want to know what your home might be worth? Contact us for a FREE valuation!

Our team is ready to help you sell your home for the highest possible price ASAP

Bought with Carol Wick • Bryan Realty Group







