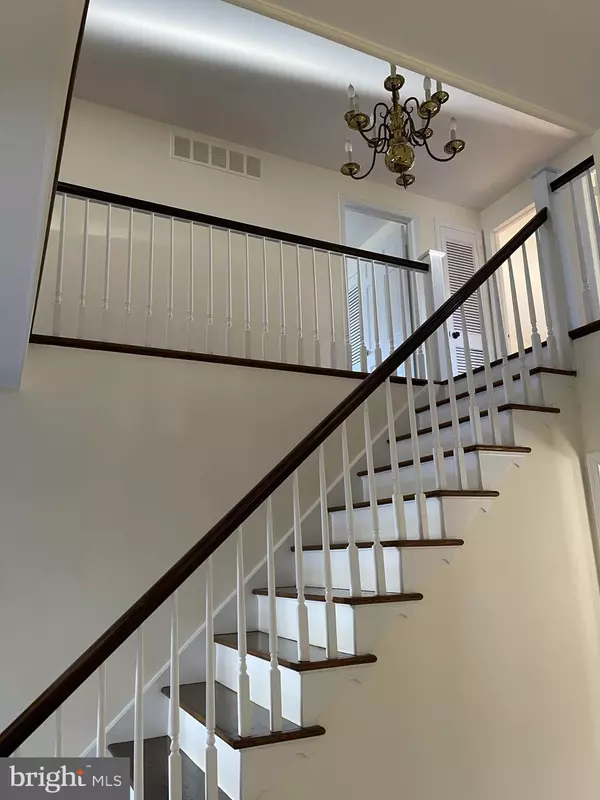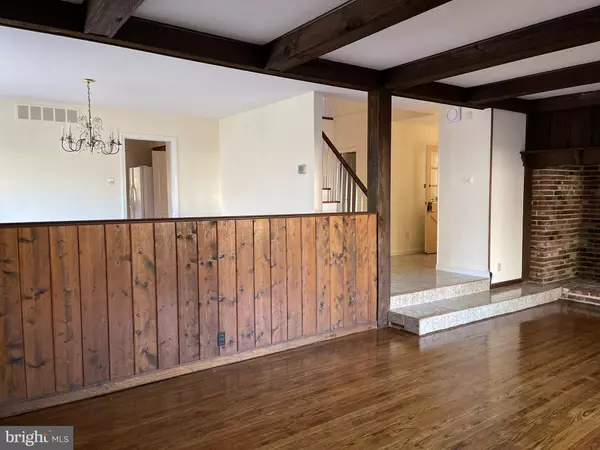$470,000
$499,000
5.8%For more information regarding the value of a property, please contact us for a free consultation.
5 Beds
3 Baths
2,601 SqFt
SOLD DATE : 01/18/2023
Key Details
Sold Price $470,000
Property Type Single Family Home
Sub Type Detached
Listing Status Sold
Purchase Type For Sale
Square Footage 2,601 sqft
Price per Sqft $180
Subdivision Fox Hollow
MLS Listing ID NJCD2038608
Sold Date 01/18/23
Style Traditional
Bedrooms 5
Full Baths 2
Half Baths 1
HOA Y/N N
Abv Grd Liv Area 2,601
Originating Board BRIGHT
Year Built 1967
Annual Tax Amount $14,365
Tax Year 2022
Lot Size 0.344 Acres
Acres 0.34
Lot Dimensions 100.00 x 150.00
Property Description
New Paint, finished hardwood floors!
Welcome to 32 Partridge Lane located in beautiful Fox Hollow section of Cherry Hill. This picturesque neighborhood is lovely with mature trees and streets accented with gas street lanterns that give the area a nostalgic feel of days gone by. The holidays will take on a special feel when you pull up to your home and their is snow on the lawn and roof tops and gas lanterns illuminating the front of your property.
As you enter the spacious home you will notice the two story foyer which opens up to the formal living room with fireplace, dining room off kitchen and also a family room with a second wood burning fireplace. The kitchen is a large eat in kitchen with lots of great windows to let in light and a huge pantry! The living room and dining room have original hardwood floors and pocket door. Also located on the first floor is a convenient half bath and plenty of closet space throughout.
The second floor has 5 bedrooms and 2 full baths. The bath off of the master bedroom is a Jack and Jill bath but could easily be closed off from the hall to make the bath strictly a master bath since there is a second full bath with tub and shower on the 2nd floor. The bedrooms have original hardwood flooring, large closets and lots of storage. There is also attic access for added storage.
The basement level has a finished area used for an office, a family room and bar. There is also a laundry area, additional storage and a cedar lined closet.
A two car garage is detached from the home though there is a covered porch that connects the garage to the home so no need to worry about getting wet when leaving the garage. This covered porch adds a very nice aesthetic to the overall look of the home and the perfect place to sit with your morning coffee.
The lot is .34 of an acre, is landscaped and has a sprinkler system.
Make an appointment to view this lovely forever home and make it yours! Please note, the home will be sold in As Is condition. Home is in very good condition needing updates if desired.
Location
State NJ
County Camden
Area Cherry Hill Twp (20409)
Zoning RESIDENTIAL
Rooms
Other Rooms Living Room, Dining Room, Bedroom 2, Bedroom 3, Bedroom 4, Bedroom 5, Kitchen, Family Room, Den, Basement, Bedroom 1, Laundry, Utility Room, Bathroom 1, Bathroom 2, Half Bath
Basement Fully Finished
Interior
Interior Features Attic, Bar, Cedar Closet(s), Ceiling Fan(s), Exposed Beams, Family Room Off Kitchen, Floor Plan - Traditional, Kitchen - Eat-In, Pantry, Primary Bath(s), Tub Shower, Upgraded Countertops, Walk-in Closet(s), Wood Floors, Stove - Wood
Hot Water Natural Gas
Heating Forced Air
Cooling Central A/C
Flooring Hardwood, Ceramic Tile, Carpet
Fireplaces Number 2
Fireplaces Type Brick, Wood
Equipment Cooktop, Dishwasher, Disposal, Dryer, Oven - Wall, Refrigerator, Washer
Fireplace Y
Window Features Bay/Bow
Appliance Cooktop, Dishwasher, Disposal, Dryer, Oven - Wall, Refrigerator, Washer
Heat Source Natural Gas
Laundry Basement
Exterior
Parking Features Garage - Side Entry, Oversized
Garage Spaces 7.0
Water Access N
Roof Type Shingle
Accessibility None
Total Parking Spaces 7
Garage Y
Building
Story 3
Foundation Other
Sewer Public Sewer
Water Public
Architectural Style Traditional
Level or Stories 3
Additional Building Above Grade, Below Grade
Structure Type Dry Wall,Beamed Ceilings,2 Story Ceilings
New Construction N
Schools
Elementary Schools Richard Stockton
Middle Schools Beck
High Schools Cherry Hill High - East
School District Cherry Hill Township Public Schools
Others
Senior Community No
Tax ID 09-00518 06-00005
Ownership Fee Simple
SqFt Source Assessor
Acceptable Financing Cash, Conventional, FHA, FHA 203(k), VA
Listing Terms Cash, Conventional, FHA, FHA 203(k), VA
Financing Cash,Conventional,FHA,FHA 203(k),VA
Special Listing Condition Standard
Read Less Info
Want to know what your home might be worth? Contact us for a FREE valuation!

Our team is ready to help you sell your home for the highest possible price ASAP

Bought with Alan Orman • Realty Mark Advantage







