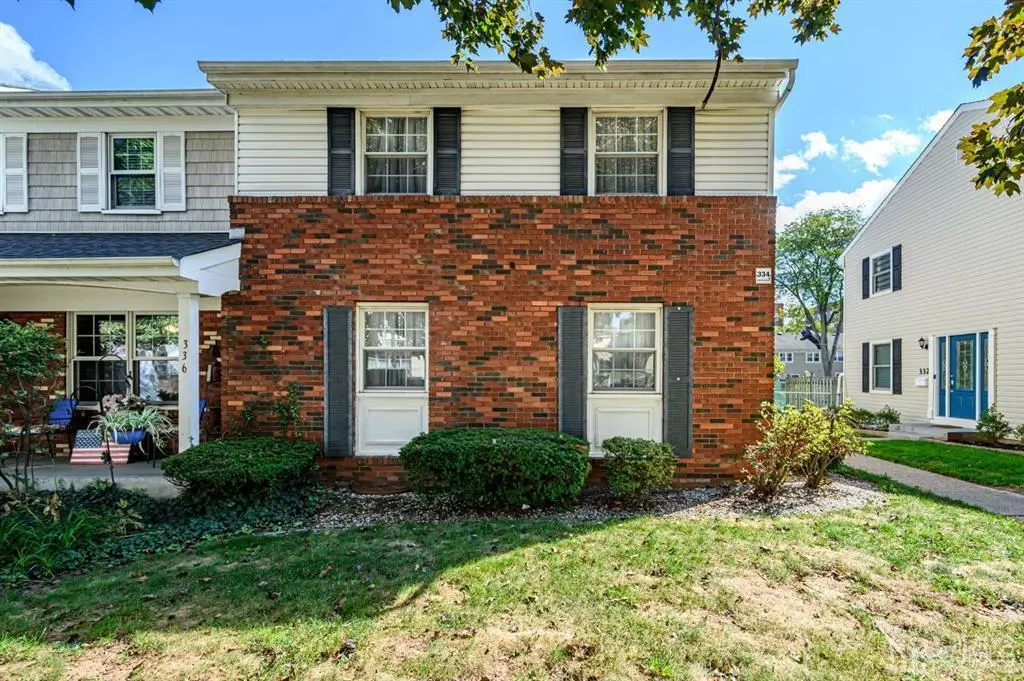$305,000
$300,000
1.7%For more information regarding the value of a property, please contact us for a free consultation.
3 Beds
2.5 Baths
1,680 SqFt
SOLD DATE : 01/17/2023
Key Details
Sold Price $305,000
Property Type Townhouse
Sub Type Townhouse,Single Family Residence
Listing Status Sold
Purchase Type For Sale
Square Footage 1,680 sqft
Price per Sqft $181
Subdivision Perth Towne Commons
MLS Listing ID 2303922R
Sold Date 01/17/23
Style Townhouse,End Unit
Bedrooms 3
Full Baths 2
Half Baths 1
Maintenance Fees $350
Originating Board CJMLS API
Year Built 1969
Annual Tax Amount $4,469
Tax Year 2021
Lot Size 1,228 Sqft
Acres 0.0282
Lot Dimensions 0.00 x 0.00
Property Description
Perth Towne Condos premieres this lovely 3 Bed 2.5 Bath Townhome with Master Suite & Partial Finished Basement, bursting with possibilities! A quiet End Unit in a prime location, you're close to area shopping, dining, parks, Market Square, the Marina & Perth Amboy Train Station, a commuter's dream! Foyer entry welcomes you in to find a spacious Living rm and large Eat-in-Kitchen, just awaiting your personal touch! EIK offers a delightful breakfast bar, ample cabinet + Pantry storage & sunsoaked Dinette with slider to the rear Patio - customize it to your liking! Convenient 1/2 Bath rounds out the main lvl. Upstairs, the main Full Bath + 3 generous Bedrooms, inc the Master Suite! MBR boasts it's own private ensuite bath. Partial Finished Basement is an added bonus, boasting a large Rec Rm with Dry Bar & built-in shelving. Ample storage + convenient Laundry rm too! Quaint rear Paver Patio is fenced-in for your privacy. Enjoy maintenance free living with amenities to enjoy, like the Community Pool. Why rent when you can own?! Opportunity is knocking!
Location
State NJ
County Middlesex
Community Outdoor Pool, Curbs, Sidewalks
Rooms
Basement Partially Finished, Recreation Room, Storage Space, Interior Entry, Utility Room, Laundry Facilities
Dining Room Living Dining Combo
Kitchen Breakfast Bar, Pantry, Eat-in Kitchen
Interior
Interior Features Dry Bar, Entrance Foyer, Kitchen, Bath Half, Living Room, Dining Room, 3 Bedrooms, Attic, Bath Full, Bath Main, None, Other Room(s)
Heating Forced Air, Humidity Control
Cooling Central Air
Flooring Carpet, Ceramic Tile, Vinyl-Linoleum, Wood
Fireplace false
Appliance Dishwasher, Dryer, Free-Standing Freezer, Gas Range/Oven, Refrigerator, See Remarks, Washer, Gas Water Heater
Heat Source Natural Gas
Exterior
Exterior Feature Open Porch(es), Curbs, Patio, Door(s)-Storm/Screen, Sidewalk, Fencing/Wall, Yard
Fence Fencing/Wall
Pool None, Outdoor Pool
Community Features Outdoor Pool, Curbs, Sidewalks
Utilities Available Electricity Connected, Natural Gas Connected
Roof Type Asphalt
Porch Porch, Patio
Building
Lot Description Near Shopping, Near Train, Level, Near Public Transit
Story 2
Sewer Public Sewer
Water Public
Architectural Style Townhouse, End Unit
Others
HOA Fee Include Amenities-Some,Common Area Maintenance,Maintenance Structure,Snow Removal,Trash,Maintenance Grounds
Senior Community no
Tax ID 1600130000000016
Ownership Fee Simple
Energy Description Natural Gas
Read Less Info
Want to know what your home might be worth? Contact us for a FREE valuation!

Our team is ready to help you sell your home for the highest possible price ASAP








