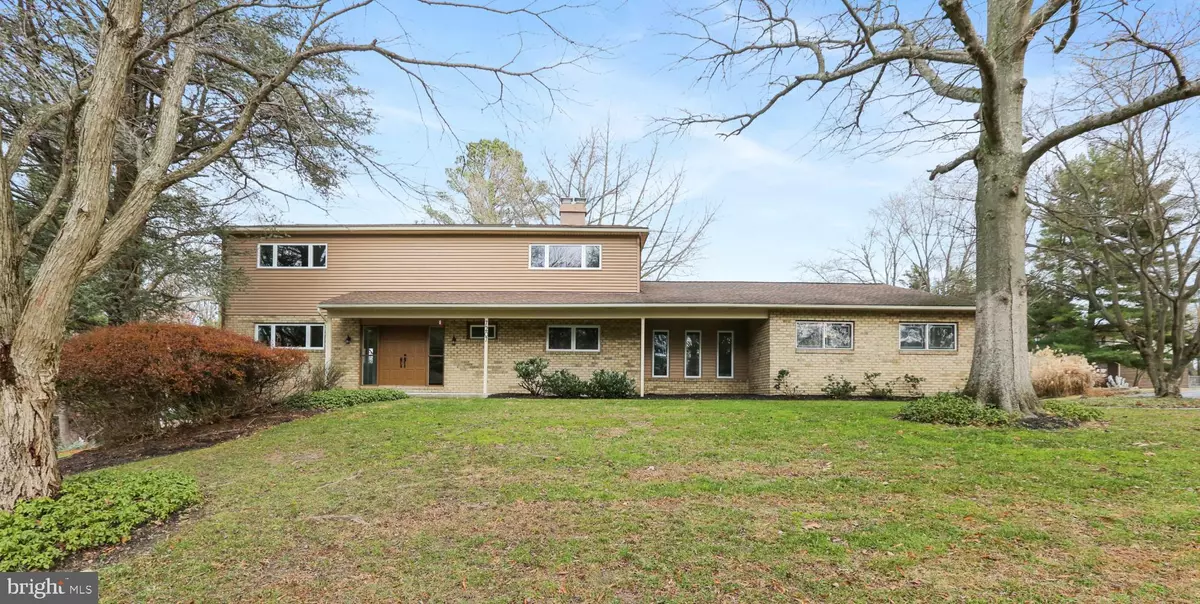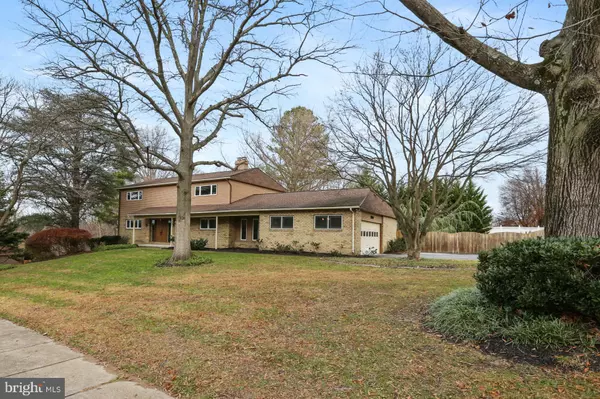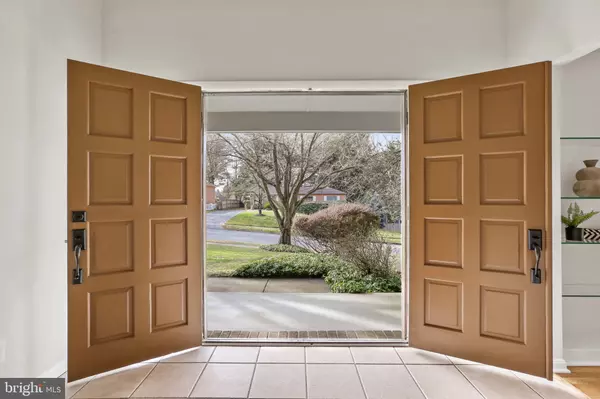$735,000
$689,000
6.7%For more information regarding the value of a property, please contact us for a free consultation.
5 Beds
5 Baths
3,850 SqFt
SOLD DATE : 01/17/2023
Key Details
Sold Price $735,000
Property Type Single Family Home
Sub Type Detached
Listing Status Sold
Purchase Type For Sale
Square Footage 3,850 sqft
Price per Sqft $190
Subdivision Green Gate
MLS Listing ID MDBC2056368
Sold Date 01/17/23
Style Contemporary
Bedrooms 5
Full Baths 4
Half Baths 1
HOA Y/N N
Abv Grd Liv Area 3,118
Originating Board BRIGHT
Year Built 1974
Annual Tax Amount $7,513
Tax Year 2022
Lot Size 0.727 Acres
Acres 0.73
Lot Dimensions 2.00 x
Property Description
When you see this home, thoughts will come to you such as "huge," "spacious," "expansive," "my goodness, there is so much room," for 7207 Denberg is one of the largest homes in the Green Gate neighborhood on 3/4 of an acre lot; AND it's move-in ready. At 3100+ sq feet 7207 defines contemporary spacious living at its best. Upon entering you are greeted by a 2 story open foyer finished with ceramic tile floor. The 26' living room has beautifully finished hardwood floors, built-in open cabinets with glass shelves and plenty of windows to allow natural light yet privacy. Sweep around to the open dining room which can easily accommodate a 12 person table for a comfortable gathering of family and friend. You will love this kitchen, especially if you have more than one cook in your household; it boasts at least 28' linear feet of sleek black granite countertop. The kitchen also features an induction cooktop for the energy conscious, a wall of cabinets excellent for pantry storage and more, a newly installed backsplash with open floating shelves, newly installed white oak hardwood flooring to match the LR/DR. Then surprise! A perfect family room just off the kitchen/breakfast area with plenty of natural light from front to back. The main level finishes out with an office/den with gas fireplace, a bedroom (#4) with private bath, a half bath and finally the laundry closet. On the upper level you'll find the expansive primary en-suite bedroom and bath with sitting or vanity area, large walk-in closet and updated primary bath with large format "subway" tile and new 4' gleaming white vanity. Bedrooms 2 & 3 are spacious. The entire upper level is newly carpeted. Heading to the basement - HUGE - and bright as most of the basement is above ground, so plenty of daylight. The basement is complete with full bath and guest room (Bdrm #5),plus large utility area perfect for a workshop or gym. All this on 3/4 of an acre with patio, attached 2 car garage, private backyard perfect for play and gardening. Come see 7207 Denberg and make it Your Home. OFFER DEADLINE IS TUESDAY, 12/20, 10 AM.
Location
State MD
County Baltimore
Zoning R
Rooms
Other Rooms Living Room, Dining Room, Primary Bedroom, Bedroom 2, Bedroom 4, Bedroom 5, Kitchen, Family Room, Office, Recreation Room, Storage Room, Bathroom 3, Full Bath, Half Bath
Basement Connecting Stairway, Daylight, Full, Partially Finished, Walkout Level, Windows, Workshop, Interior Access, Full, Heated
Main Level Bedrooms 1
Interior
Interior Features Built-Ins, Carpet, Ceiling Fan(s), Breakfast Area, Combination Kitchen/Dining, Dining Area, Entry Level Bedroom, Family Room Off Kitchen, Floor Plan - Open, Kitchen - Island, Primary Bath(s), Recessed Lighting, Bathroom - Tub Shower, Upgraded Countertops, Walk-in Closet(s), Wood Floors
Hot Water Natural Gas
Heating Forced Air, Humidifier
Cooling Central A/C
Flooring Carpet, Wood, Luxury Vinyl Plank
Fireplaces Number 1
Fireplaces Type Gas/Propane
Equipment Built-In Microwave, Cooktop, Dishwasher, Disposal, Dryer, Humidifier, Oven - Single, Refrigerator, Washer, Washer - Front Loading
Fireplace Y
Window Features Double Pane,Sliding,Vinyl Clad
Appliance Built-In Microwave, Cooktop, Dishwasher, Disposal, Dryer, Humidifier, Oven - Single, Refrigerator, Washer, Washer - Front Loading
Heat Source Natural Gas
Laundry Main Floor
Exterior
Exterior Feature Patio(s)
Parking Features Additional Storage Area, Covered Parking, Garage - Side Entry, Garage Door Opener
Garage Spaces 6.0
Fence Wood
Utilities Available Cable TV, Electric Available, Natural Gas Available, Phone Available, Sewer Available, Water Available
Water Access N
Roof Type Architectural Shingle
Accessibility None
Porch Patio(s)
Attached Garage 2
Total Parking Spaces 6
Garage Y
Building
Lot Description Corner, Front Yard, Landscaping, Private, Rear Yard
Story 3
Foundation Concrete Perimeter, Crawl Space, Block
Sewer Public Sewer
Water Public
Architectural Style Contemporary
Level or Stories 3
Additional Building Above Grade, Below Grade
Structure Type Dry Wall
New Construction N
Schools
School District Baltimore County Public Schools
Others
Senior Community No
Tax ID 04031600007860
Ownership Fee Simple
SqFt Source Assessor
Acceptable Financing Cash, Conventional, VA
Horse Property N
Listing Terms Cash, Conventional, VA
Financing Cash,Conventional,VA
Special Listing Condition Standard
Read Less Info
Want to know what your home might be worth? Contact us for a FREE valuation!

Our team is ready to help you sell your home for the highest possible price ASAP

Bought with Deborah T Finkelstein • RE/MAX Premier Associates







