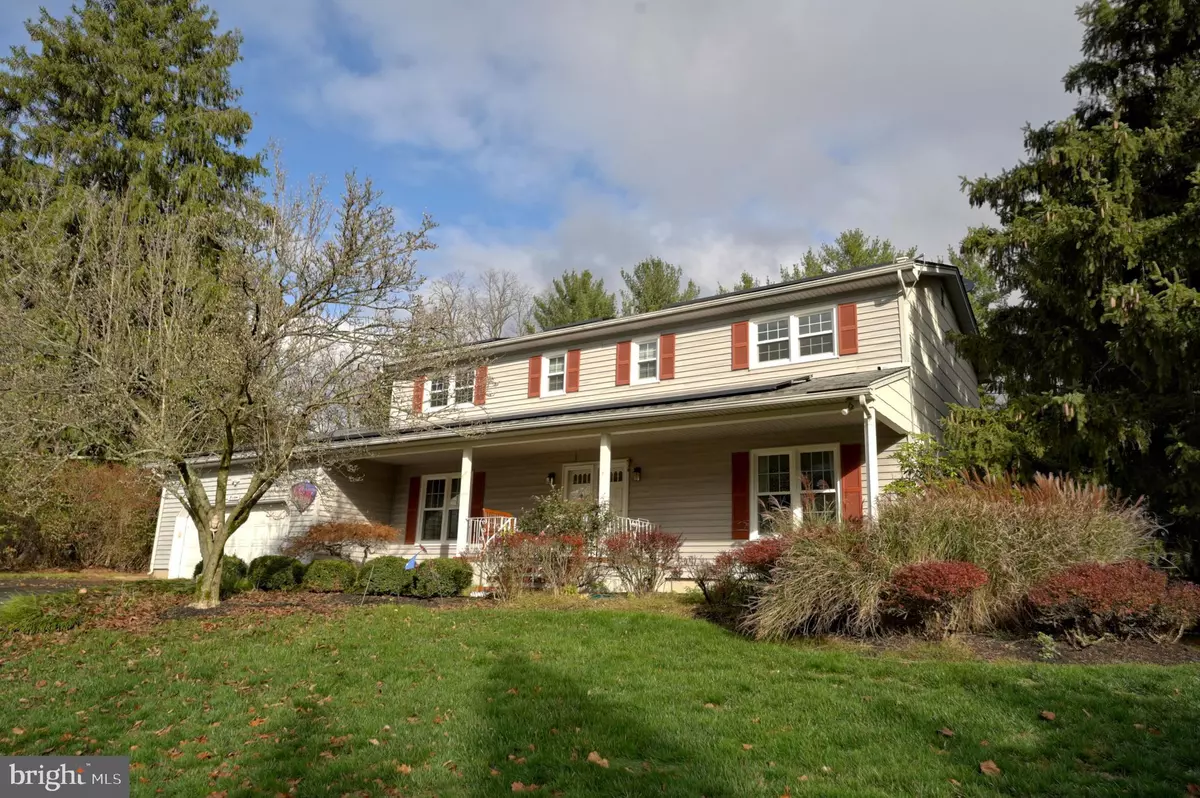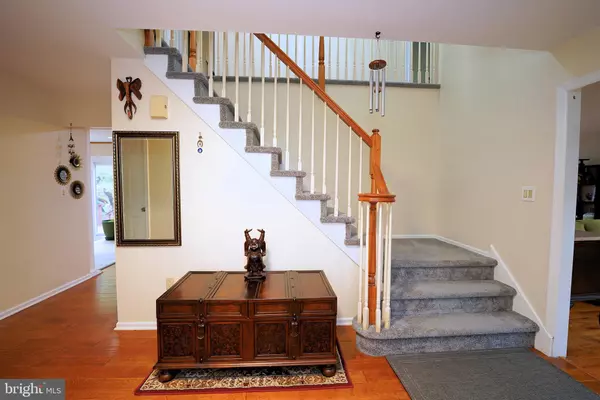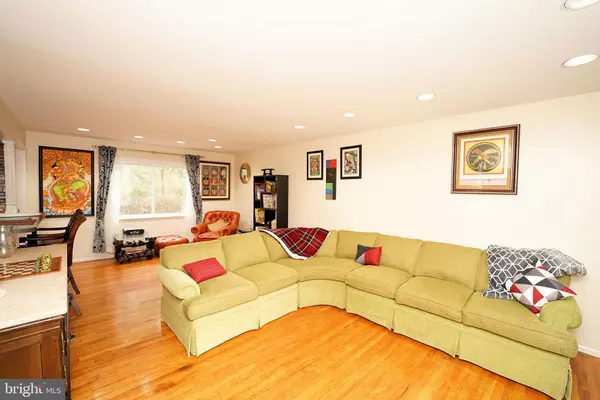$746,000
$759,000
1.7%For more information regarding the value of a property, please contact us for a free consultation.
4 Beds
5 Baths
2,506 SqFt
SOLD DATE : 01/13/2023
Key Details
Sold Price $746,000
Property Type Single Family Home
Sub Type Detached
Listing Status Sold
Purchase Type For Sale
Square Footage 2,506 sqft
Price per Sqft $297
Subdivision Old Mill Estates
MLS Listing ID NJME2024290
Sold Date 01/13/23
Style Colonial,Traditional
Bedrooms 4
Full Baths 3
Half Baths 2
HOA Y/N N
Abv Grd Liv Area 2,506
Originating Board BRIGHT
Year Built 1975
Annual Tax Amount $16,541
Tax Year 2022
Lot Size 0.453 Acres
Acres 0.45
Lot Dimensions 0.00 x 0.00
Property Description
Welcome Home!! A spacious 4 bedroom 3 full and 2 half bath colonial located in desirable Old Mill Farm Estates. This beautiful updated home is set on a cul de sac backing to acres of preserved open space. Pictures can attest that the current owners have taken pride with maintenance and updates making it move -in -ready for the next buyers. As you enter, the foyer opens to a formal dining room and a large family room with gleaming hard wood floors. Before you are drawn to the chefs kitchen by its aroma, you pass an open room with a brick faced wall with a wood burning fireplace. Entering the kitchen you realize that this will be the focal point of all family gatherings. Alluring ceiling to floor window and well as slider gives access to a parklike backyard with two tier deck and in- ground pool. Upstairs boasts 4 spacious newly carpeted bedrooms. Master bedroom has a sitting area as well as master bathroom . Three additional bedrooms share a large bathroom. Enjoy the finished basement with music room, gym and entertainment room with the convenience of a full bathroom. Home is equipped with Tesla solar panels on roof. This home is 1 mile from Princeton Junction Train Station, shopping ,entertainment and fine restaurants.
Location
State NJ
County Mercer
Area West Windsor Twp (21113)
Zoning R20
Rooms
Other Rooms Living Room, Dining Room, Primary Bedroom, Bedroom 2, Bedroom 3, Bedroom 4, Kitchen, Family Room, Foyer
Basement Fully Finished
Interior
Interior Features Dining Area, Family Room Off Kitchen, Floor Plan - Traditional, Formal/Separate Dining Room, Primary Bath(s), Recessed Lighting
Hot Water Natural Gas
Heating Forced Air
Cooling Central A/C, Zoned
Flooring Wood, Carpet, Ceramic Tile
Fireplaces Number 1
Fireplaces Type Brick
Equipment Built-In Microwave, Dishwasher, Microwave, Refrigerator, Washer, Water Heater
Fireplace Y
Window Features Casement,Energy Efficient,Replacement
Appliance Built-In Microwave, Dishwasher, Microwave, Refrigerator, Washer, Water Heater
Heat Source Natural Gas, Propane - Leased
Laundry Main Floor
Exterior
Parking Features Garage - Front Entry, Garage Door Opener
Garage Spaces 2.0
Fence Picket
Pool Gunite, Heated, In Ground
Utilities Available Under Ground
Water Access N
View Trees/Woods
Roof Type Asphalt
Accessibility None
Attached Garage 2
Total Parking Spaces 2
Garage Y
Building
Story 2
Foundation Block
Sewer Public Sewer
Water Public
Architectural Style Colonial, Traditional
Level or Stories 2
Additional Building Above Grade, Below Grade
New Construction N
Schools
Elementary Schools Maurice Hawk
Middle Schools Community M.S.
High Schools High School North
School District West Windsor-Plainsboro Regional
Others
Senior Community No
Tax ID 13-00014-00079
Ownership Fee Simple
SqFt Source Estimated
Security Features Smoke Detector,Motion Detectors,Monitored
Acceptable Financing Conventional, Cash, FHA
Listing Terms Conventional, Cash, FHA
Financing Conventional,Cash,FHA
Special Listing Condition Standard
Read Less Info
Want to know what your home might be worth? Contact us for a FREE valuation!

Our team is ready to help you sell your home for the highest possible price ASAP

Bought with Valerie A Pressley • Keller Williams Realty - Marlton







