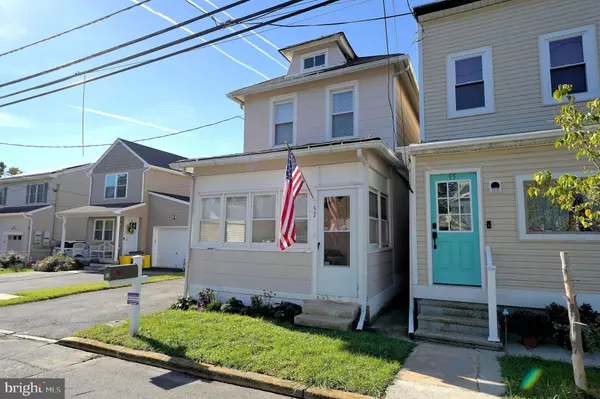$270,000
$260,000
3.8%For more information regarding the value of a property, please contact us for a free consultation.
3 Beds
2 Baths
1,218 SqFt
SOLD DATE : 01/12/2023
Key Details
Sold Price $270,000
Property Type Single Family Home
Sub Type Detached
Listing Status Sold
Purchase Type For Sale
Square Footage 1,218 sqft
Price per Sqft $221
Subdivision None Available
MLS Listing ID NJME2023216
Sold Date 01/12/23
Style Colonial
Bedrooms 3
Full Baths 1
Half Baths 1
HOA Y/N N
Abv Grd Liv Area 1,218
Originating Board BRIGHT
Year Built 1925
Annual Tax Amount $4,777
Tax Year 2021
Lot Size 3,000 Sqft
Acres 0.07
Lot Dimensions 30 X 100
Property Description
Come see this well maintained two story colonial in Hamilton Township. As you enter the property, you will find an enclosed front porch and sitting area. The main level of the home has an open concept. The open space consists of a large living room with a connected dining area. The kitchen is located right off of the dining area with a full compliment of appliances and its own side entrance to the home. There is also a half bath located on this floor. The main level has wall to wall vinyl flooring that brings the space together. As you head up the steps to the second floor, you will find three bedrooms and a full bath. The main bedroom is spacious with plenty of closet space. Bedrooms two and three are also perfect for a family or hosting overnight guests. The second floor is wall to wall carpet which brings a comfortable, homey feeling to this level. The property also has a full, unfinished basement for storage and laundry. The outside of the home consists of a fenced in backyard which is perfect for pets or hosting guests. There is a detached garage for storage and parking along with a driveway with two parking spots. The location of the property gives easy access to main thruways such as I-95, I-195, I-295, Route 1, Route 130, and the NJ Turnpike. Do not hesitate to come visit this property!!
Location
State NJ
County Mercer
Area Hamilton Twp (21103)
Zoning RESIDENTIAL
Rooms
Other Rooms Living Room, Bedroom 2, Kitchen, Bedroom 1, Bathroom 3
Basement Full, Unfinished
Interior
Interior Features Carpet, Combination Dining/Living
Hot Water Electric
Heating Forced Air
Cooling Central A/C
Flooring Vinyl, Carpet
Equipment Dishwasher, Dryer - Electric, Refrigerator, Washer, Oven/Range - Gas
Furnishings No
Fireplace N
Appliance Dishwasher, Dryer - Electric, Refrigerator, Washer, Oven/Range - Gas
Heat Source Natural Gas
Laundry Basement
Exterior
Parking Features Garage - Front Entry
Garage Spaces 3.0
Utilities Available Cable TV, Electric Available, Natural Gas Available, Phone, Sewer Available, Water Available
Amenities Available None
Water Access N
Roof Type Pitched,Shingle
Accessibility 2+ Access Exits
Total Parking Spaces 3
Garage Y
Building
Story 2
Foundation Permanent
Sewer Public Sewer
Water Public
Architectural Style Colonial
Level or Stories 2
Additional Building Above Grade
New Construction N
Schools
Elementary Schools Kisthardt E.S.
Middle Schools Grice
High Schools Hamilton High School West
School District Hamilton Township
Others
Pets Allowed Y
HOA Fee Include None
Senior Community No
Tax ID 03-02466-00015
Ownership Fee Simple
SqFt Source Estimated
Security Features Carbon Monoxide Detector(s),Main Entrance Lock,Smoke Detector
Acceptable Financing Cash, Conventional, FHA, VA
Horse Property N
Listing Terms Cash, Conventional, FHA, VA
Financing Cash,Conventional,FHA,VA
Special Listing Condition Standard
Pets Allowed No Pet Restrictions
Read Less Info
Want to know what your home might be worth? Contact us for a FREE valuation!

Our team is ready to help you sell your home for the highest possible price ASAP

Bought with Michelle Marie Trani • EXP Realty, LLC







