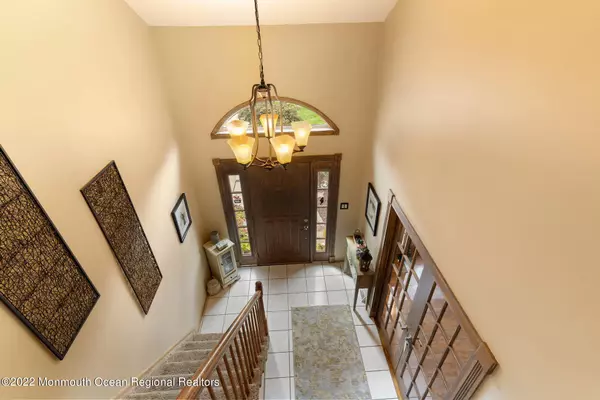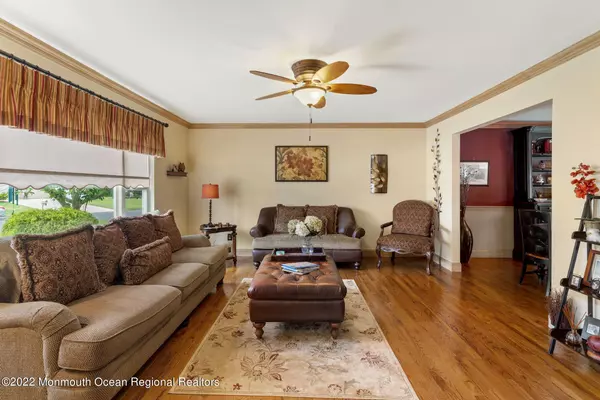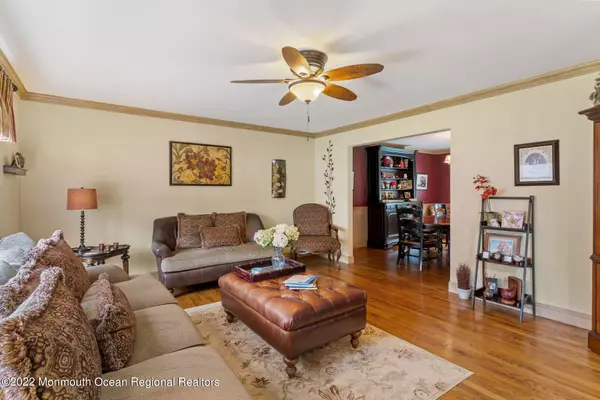$684,900
$679,900
0.7%For more information regarding the value of a property, please contact us for a free consultation.
3 Beds
3 Baths
2,561 SqFt
SOLD DATE : 01/13/2023
Key Details
Sold Price $684,900
Property Type Single Family Home
Sub Type Single Family Residence
Listing Status Sold
Purchase Type For Sale
Square Footage 2,561 sqft
Price per Sqft $267
Municipality Howell (HOW)
Subdivision Hilltop Crssing
MLS Listing ID 22224807
Sold Date 01/13/23
Style Colonial
Bedrooms 3
Full Baths 2
Half Baths 1
HOA Fees $10/ann
HOA Y/N Yes
Originating Board Monmouth Ocean Regional Multiple Listing Service
Year Built 1992
Annual Tax Amount $11,071
Tax Year 2021
Lot Size 8,712 Sqft
Acres 0.2
Lot Dimensions 83 x 107
Property Description
YOU WILL FALL IN LOVE WITH THIS BEAUTIFUL COLONIAL-BACKING TO WOODS & OPEN SPACE-NESTLED ON A QUIET STREET IN THE SOUGHT-AFTER NEIGHBORHOOD ''HILLTOP CROSSING''. THIS LOVELY HOME OFFERS A SUNLIT 2 STORY FOYER, FORMAL LIVING ROOM W/FRENCH DOORS, FORMAL DINING ROOM, WOOD FLOORS, OPEN CONCEPT FLOOR PLAN, SPACIOUS GREAT ROOM WITH WOODBURNING FRPL, OPEN TO A LARGE EAT IN KITCHEN, WITH BREAKFAST BAR, SS APPL, SLIDERS TO BRAZILIAN IPE DECK, 1ST FL POWDER ROOM. 2ND LEVEL INCLUDES LARGE MASTER BEDROOM SUITE WITH WALK IN CALIFORNIA CLOSET, MASTER BATH ENSUITE W/NEW SKYLIGHT, 2 LARGE ADDITONAL BEDROOMS, RENOVATED HALL BATH, OFFICE OVERLOOKING YARD. ENJOY THE PRIVATE BACKYARD RETREAT WITH A 34X16 OVAL/LIGHTED SALTWATER POOL, STAMPED CONCRETE SURROUND, FIREPIT, BEAUTIFUL LANDSCAPING & PERENNIAL GARDEN FULL FINISHED BASEMENT WITH 2ND OFFICE SPACE, 2ND GREAT ROOM, LAUNDRY ROOM, HUGE WALK IN STORAGE CLOSET, STORAGE AREA, 2 CAR GARAGE WITH SHELVING, PULL DOWN ATTIC, DOUBLE WIDE CONCRETE DRIVEWAY, & BEAUTIFUL CURB APPEAL! BRAND NEW ROOF JUST INSTALLED, NEWER FURNACE & A/C. CLOSE TO SHOPPING, HIGHWAYS & LOCAL BEACHES! PLENTY OF ROOM TO ENTERTAIN GUESTS!
Location
State NJ
County Monmouth
Area None
Direction Rt 9 S to right on Aldrich Rd, to left on Derringer Dr
Rooms
Basement Finished
Interior
Interior Features Attic - Pull Down Stairs, Center Hall, Dec Molding, French Doors, Sliding Door, Breakfast Bar
Heating Forced Air
Cooling Central Air
Flooring Ceramic Tile
Fireplaces Number 1
Fireplace Yes
Exterior
Exterior Feature Deck, Fence, Outdoor Lighting, Sprinkler Under, Swimming
Parking Features Concrete, Double Wide Drive, Driveway, Oversized
Garage Spaces 2.0
Pool In Ground, Salt Water
Amenities Available Common Area
Roof Type Shingle
Garage Yes
Private Pool Yes
Building
Lot Description Oversized, Treed Lots
Story 2
Sewer Public Sewer
Architectural Style Colonial
Level or Stories 2
Structure Type Deck, Fence, Outdoor Lighting, Sprinkler Under, Swimming
Schools
Elementary Schools Taunton
Middle Schools Howell South
High Schools Howell Hs
Others
Senior Community No
Tax ID 21-00084-20-00023
Read Less Info
Want to know what your home might be worth? Contact us for a FREE valuation!

Our team is ready to help you sell your home for the highest possible price ASAP

Bought with NextHome Premier







