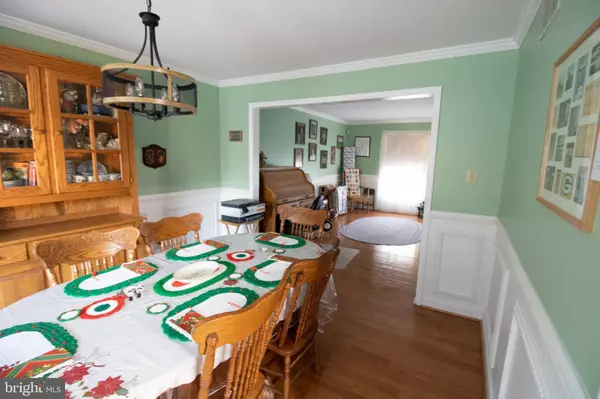$460,000
$465,000
1.1%For more information regarding the value of a property, please contact us for a free consultation.
4 Beds
3 Baths
2,220 SqFt
SOLD DATE : 01/12/2023
Key Details
Sold Price $460,000
Property Type Single Family Home
Sub Type Detached
Listing Status Sold
Purchase Type For Sale
Square Footage 2,220 sqft
Price per Sqft $207
Subdivision High Meadows
MLS Listing ID NJGL2023394
Sold Date 01/12/23
Style Colonial
Bedrooms 4
Full Baths 2
Half Baths 1
HOA Fees $16/ann
HOA Y/N Y
Abv Grd Liv Area 2,220
Originating Board BRIGHT
Year Built 1989
Annual Tax Amount $9,457
Tax Year 2022
Lot Size 0.450 Acres
Acres 0.45
Lot Dimensions 0.00 x 0.00
Property Description
A LITTLE PIECE OF PARADISE YOU JUST HAVE TO SEE TO BELIEVE! Gorgeous home in the highly sought Mullica Hill community of Harrison Township. This home is so much larger than it appears! It has been meticulously maintained and features beautiful hardwood floors throughout, large living room and formal dining room with stunning crown and wall moldings. The remodeled eat-in kitchen includes a beautiful ceramic back splash, and black/stainless appliances. The large family room leads to the backyard which is truly an oasis, including a large inground heated swimming pool and beautiful land/hard scaping including a large shed that has been upgraded with electric. All surrounded by a gorgeous white vinyl fence. There is a large 2 car attached garage with access to the floored attic. Also, a beautiful 4-car ‘stamped concrete’ driveway. This home is powered by clean, energy-efficient, and cost-effective solar panels (Tesla leased). The Furness, A/C, and Water Heater are all 2 years new. The new owners will also have the benefit of having a premier home warranty that covers all of the major appliance and HVAC components (1 yr & 5 mths remaining on a 3 yr warranty).
This ‘Woodbury’ model was built with many custom upgrades, including: extended laundry/general purpose room (5th bedroom, study..), pantry, a large closet in the living room, beautiful large bay window in family room with wider, deeper surface for accessories, a half bath powder room, and a gas fireplace. The second floor has 4 bedrooms and 2 full bathrooms. The master bedroom suite has a large walk-in closet, a private bath with garden tub and stall shower. The secondary bedrooms have large closets and one has a large walk-in closet for extra storage. Mullica Hill is serviced by the highly rated Clearview Regional School District as well as the new Inspira Medical Center. Location is perfect as it is just minutes from Route 55, 295, 322 and the N.J. turnpike (exit 2), leading to and from Philadelphia, Delaware and the shore. As an added bonus, you are just a short walk to the quaint historic downtown Mullica Hill which consists of many adorable shops and places to eat.
Location
State NJ
County Gloucester
Area Harrison Twp (20808)
Zoning R2
Rooms
Other Rooms Living Room, Dining Room, Primary Bedroom, Bedroom 2, Bedroom 3, Bedroom 4, Kitchen, Family Room, Foyer, Laundry, Bathroom 2, Primary Bathroom, Half Bath
Interior
Interior Features Wood Floors, Crown Moldings, Chair Railings, Dining Area, Family Room Off Kitchen, Kitchen - Eat-In, Pantry, Upgraded Countertops, Recessed Lighting, Ceiling Fan(s), WhirlPool/HotTub, Stall Shower, Tub Shower, Walk-in Closet(s), Attic, Sprinkler System
Hot Water Natural Gas
Heating Forced Air
Cooling Central A/C, Solar On Grid
Flooring Hardwood, Ceramic Tile, Carpet
Fireplaces Number 1
Equipment Stainless Steel Appliances, Oven/Range - Gas, Dishwasher, Refrigerator, Washer, Dryer - Gas, Built-In Microwave
Window Features Double Hung,Double Pane,Energy Efficient,Bay/Bow,Sliding
Appliance Stainless Steel Appliances, Oven/Range - Gas, Dishwasher, Refrigerator, Washer, Dryer - Gas, Built-In Microwave
Heat Source Natural Gas
Laundry Main Floor
Exterior
Parking Features Garage - Front Entry, Inside Access, Garage Door Opener
Garage Spaces 6.0
Fence Fully, Vinyl
Pool In Ground, Heated, Filtered, Gunite, Fenced
Water Access N
Roof Type Architectural Shingle
Accessibility 2+ Access Exits
Attached Garage 2
Total Parking Spaces 6
Garage Y
Building
Lot Description Corner, Cul-de-sac
Story 2
Foundation Concrete Perimeter, Crawl Space
Sewer Public Sewer
Water Public
Architectural Style Colonial
Level or Stories 2
Additional Building Above Grade, Below Grade
Structure Type Dry Wall
New Construction N
Schools
Elementary Schools Harrison Township E.S.
Middle Schools Clearview Regional M.S.
High Schools Clearview Regional H.S.
School District Clearview Regional Schools
Others
Pets Allowed Y
Senior Community No
Tax ID 08-00038 01-00019
Ownership Fee Simple
SqFt Source Assessor
Security Features 24 hour security,Monitored,Smoke Detector,Carbon Monoxide Detector(s)
Acceptable Financing Cash, Conventional, FHA, VA
Horse Property N
Listing Terms Cash, Conventional, FHA, VA
Financing Cash,Conventional,FHA,VA
Special Listing Condition Standard
Pets Allowed No Pet Restrictions
Read Less Info
Want to know what your home might be worth? Contact us for a FREE valuation!

Our team is ready to help you sell your home for the highest possible price ASAP

Bought with Robert S Rios • Realty Mark Advantage







