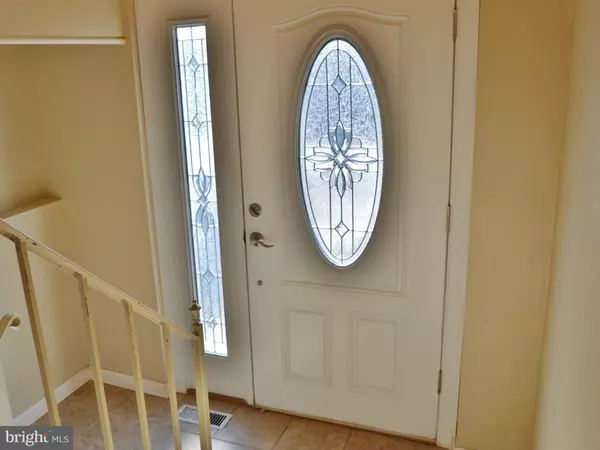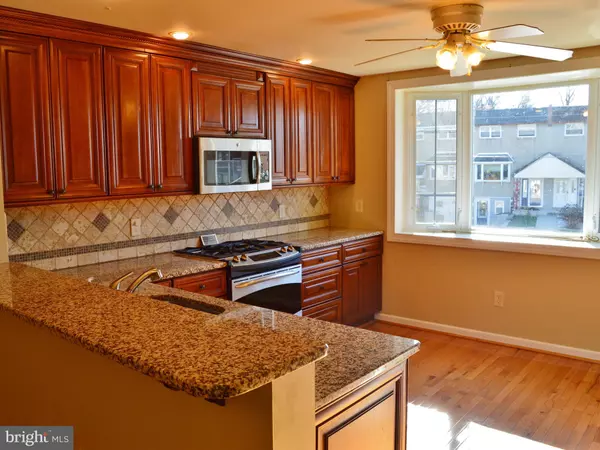$272,000
$270,000
0.7%For more information regarding the value of a property, please contact us for a free consultation.
4 Beds
3 Baths
1,296 SqFt
SOLD DATE : 01/11/2023
Key Details
Sold Price $272,000
Property Type Townhouse
Sub Type Interior Row/Townhouse
Listing Status Sold
Purchase Type For Sale
Square Footage 1,296 sqft
Price per Sqft $209
Subdivision Millbrook
MLS Listing ID PAPH2181392
Sold Date 01/11/23
Style Colonial
Bedrooms 4
Full Baths 1
Half Baths 2
HOA Y/N N
Abv Grd Liv Area 1,296
Originating Board BRIGHT
Year Built 1968
Annual Tax Amount $3,202
Tax Year 2022
Lot Size 2,297 Sqft
Acres 0.05
Lot Dimensions 20.00 x 115.00
Property Description
Home was rehabbed 2014 with all new pex plumbing, completely rewired, new kitchen with 36" cherry cabinets, crown moulding, granite counters, custom tile backsplash and stainless steel appliances. Large master bedroom with private entrance to the remodeled Jack and Jill full bathroom with vanity with solid surface counter and custom tile tub surround. The hardwood floors on the 1st floor are in excellent condition. Large finished basement is waiting for you to add new flooring. A mudroom/laundry room, where the second powder room is located, is accessible from the front driveway. The tankless/ on demand water heater will make endless hot water. No more running out of hot water in the middle of a shower. This is an AS-IS estate sale. The home is in the need of cleaning and painting. Cash or conventional mortgage only. Great investment potential. Recent rentals in the area go for upto $2300 monthly.
Location
State PA
County Philadelphia
Area 19154 (19154)
Zoning RSA4
Rooms
Other Rooms Living Room, Dining Room, Bedroom 2, Bedroom 3, Bedroom 4, Kitchen, Bedroom 1, Recreation Room, Utility Room, Bathroom 1
Basement Front Entrance, Full, Outside Entrance
Interior
Interior Features Combination Dining/Living, Floor Plan - Open, Pantry, Recessed Lighting, Upgraded Countertops
Hot Water Natural Gas, Tankless
Heating Forced Air
Cooling Central A/C
Equipment Stainless Steel Appliances
Fireplace N
Window Features Low-E
Appliance Stainless Steel Appliances
Heat Source Natural Gas
Laundry Lower Floor
Exterior
Water Access N
Accessibility None
Garage N
Building
Lot Description Rear Yard
Story 3
Foundation Concrete Perimeter
Sewer Public Sewer
Water Public
Architectural Style Colonial
Level or Stories 3
Additional Building Above Grade, Below Grade
New Construction N
Schools
School District The School District Of Philadelphia
Others
Senior Community No
Tax ID 662231900
Ownership Fee Simple
SqFt Source Assessor
Acceptable Financing Cash, Conventional
Listing Terms Cash, Conventional
Financing Cash,Conventional
Special Listing Condition Standard
Read Less Info
Want to know what your home might be worth? Contact us for a FREE valuation!

Our team is ready to help you sell your home for the highest possible price ASAP

Bought with James Gorecki • Premium Realty Castor Inc







