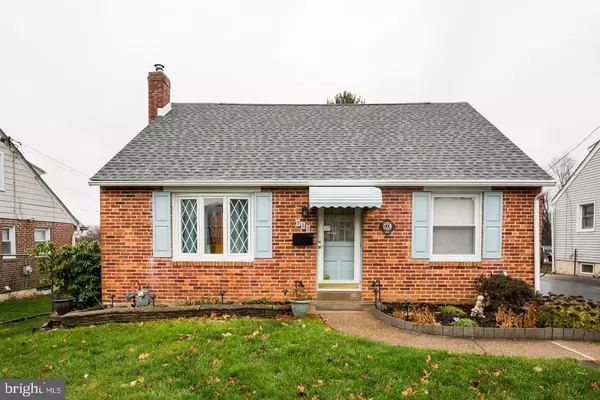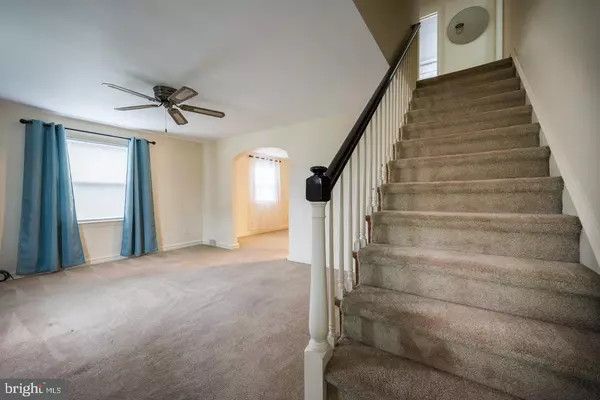$325,000
$325,000
For more information regarding the value of a property, please contact us for a free consultation.
3 Beds
2 Baths
1,256 SqFt
SOLD DATE : 01/10/2023
Key Details
Sold Price $325,000
Property Type Single Family Home
Sub Type Detached
Listing Status Sold
Purchase Type For Sale
Square Footage 1,256 sqft
Price per Sqft $258
Subdivision None Available
MLS Listing ID PADE2038384
Sold Date 01/10/23
Style Cape Cod
Bedrooms 3
Full Baths 1
Half Baths 1
HOA Y/N N
Abv Grd Liv Area 1,256
Originating Board BRIGHT
Year Built 1950
Annual Tax Amount $6,979
Tax Year 2021
Lot Size 7,405 Sqft
Acres 0.17
Lot Dimensions 50.00 x 143.70
Property Description
Welcome to 960 Greenbriar Road. This charming Cape Cod offers an open living & dining space, eat-in kitchen, enclosed porch, a partially finished basement, and valuable major system updates. Step inside to the open living & dining space with bay window and arched doorway joining the two. Flow into the eat-in kitchen with stainless steel appliances, under-mount lighting, and adorable dining nook for quick meals. From the kitchen, step outside to the enclosed porch to dine, relax, or entertain with a view outdoors and access to the back yard. Back inside and completing the first floor is the first bedroom, with en-suite half bath which also connects to the hallway. Upstairs, you will find the remaining 2 bedrooms, a full hall bathroom, and convenient linen closet. The lower level of this home has endless potential as additional family space, a rec room, office, playroom, or whatever your needs require, in addition to the laundry room and an unfinished space for storage. Bonus features of this home include a newer roof (2020), newer windows, new water heater (2021), an outdoor shed for storing outdoor furniture and lawn equipment, and a partially fenced yard. Tucked away on a quiet street, yet conveniently close to I-476 and I-95 for commuting and central to everything this area has to offer. Be sure to schedule a showing today!
Location
State PA
County Delaware
Area Springfield Twp (10442)
Zoning R-10
Rooms
Other Rooms Living Room, Dining Room, Bedroom 2, Kitchen, Bedroom 1, Sun/Florida Room, Laundry, Recreation Room, Storage Room, Bathroom 1, Half Bath
Basement Full, Heated, Improved, Interior Access, Partially Finished, Poured Concrete, Shelving, Windows
Main Level Bedrooms 1
Interior
Interior Features Breakfast Area, Ceiling Fan(s), Chair Railings, Floor Plan - Traditional, Formal/Separate Dining Room, Kitchen - Eat-In, Kitchen - Table Space, Tub Shower, Wood Floors
Hot Water Natural Gas
Heating Forced Air
Cooling Central A/C, Ceiling Fan(s)
Flooring Ceramic Tile, Carpet, Concrete, Hardwood
Equipment Dishwasher, Disposal, Dryer, Dryer - Gas, Exhaust Fan, Oven - Self Cleaning, Oven - Single, Oven/Range - Gas, Range Hood, Refrigerator, Stainless Steel Appliances, Stove, Washer, Washer - Front Loading, Water Heater
Fireplace N
Window Features Bay/Bow,Double Hung,Energy Efficient,Replacement,Screens,Vinyl Clad
Appliance Dishwasher, Disposal, Dryer, Dryer - Gas, Exhaust Fan, Oven - Self Cleaning, Oven - Single, Oven/Range - Gas, Range Hood, Refrigerator, Stainless Steel Appliances, Stove, Washer, Washer - Front Loading, Water Heater
Heat Source Natural Gas
Laundry Basement
Exterior
Garage Spaces 3.0
Water Access N
Roof Type Pitched,Shingle
Accessibility None
Total Parking Spaces 3
Garage N
Building
Lot Description Front Yard, Rear Yard, SideYard(s)
Story 2
Foundation Concrete Perimeter
Sewer Public Sewer
Water Public
Architectural Style Cape Cod
Level or Stories 2
Additional Building Above Grade, Below Grade
Structure Type Dry Wall,Paneled Walls
New Construction N
Schools
School District Springfield
Others
Senior Community No
Tax ID 42-00-02194-00
Ownership Fee Simple
SqFt Source Assessor
Acceptable Financing Cash, Conventional, FHA, VA
Listing Terms Cash, Conventional, FHA, VA
Financing Cash,Conventional,FHA,VA
Special Listing Condition Standard
Read Less Info
Want to know what your home might be worth? Contact us for a FREE valuation!

Our team is ready to help you sell your home for the highest possible price ASAP

Bought with John Z Townsend • United Real Estate







