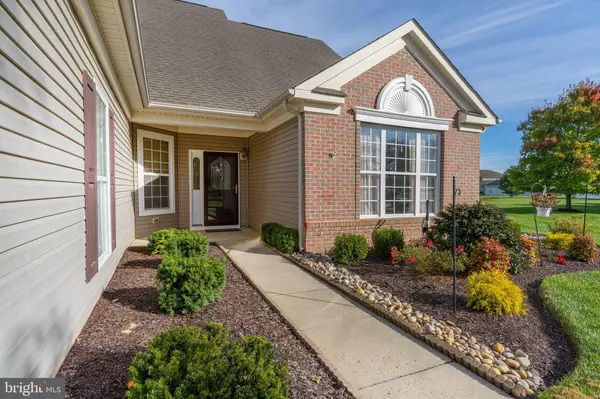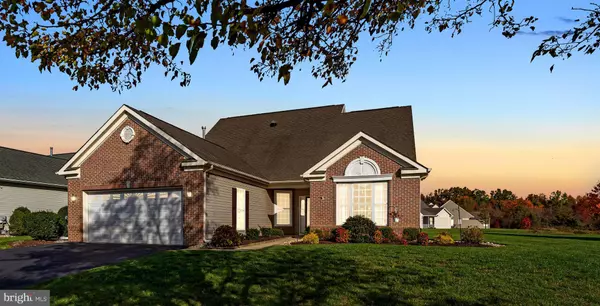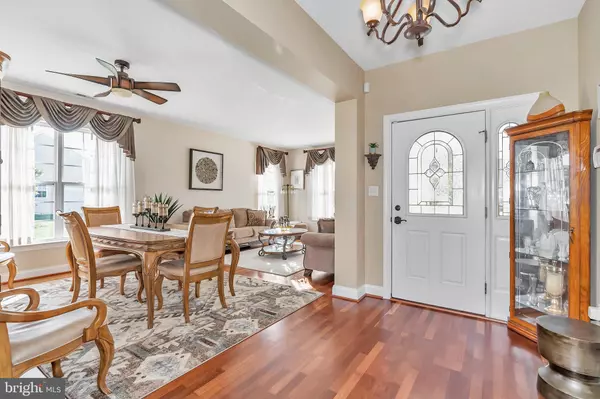$439,110
$459,900
4.5%For more information regarding the value of a property, please contact us for a free consultation.
3 Beds
3 Baths
2,350 SqFt
SOLD DATE : 01/10/2023
Key Details
Sold Price $439,110
Property Type Single Family Home
Sub Type Detached
Listing Status Sold
Purchase Type For Sale
Square Footage 2,350 sqft
Price per Sqft $186
Subdivision Springmill
MLS Listing ID DENC2033830
Sold Date 01/10/23
Style Ranch/Rambler
Bedrooms 3
Full Baths 3
HOA Fees $150/mo
HOA Y/N Y
Abv Grd Liv Area 2,350
Originating Board BRIGHT
Year Built 2005
Annual Tax Amount $2,923
Tax Year 2022
Lot Size 6,970 Sqft
Acres 0.16
Lot Dimensions 0.00 x 0.00
Property Description
Rarely offered Dunbar model located on a premium lot in the popular 55+ community of Springmill! This stunning home is the largest model available in the community offering 3 bedrooms and 3 full baths. The welcoming open floor plan offers gorgeous hardwood flooring throughout the foyer, the gracious living/dining room combination, the two main-level bedrooms, and the family room. The large well-appointed eat-in kitchen offers tile flooring, beautiful Silestone countertops, recessed lighting, solar tube for natural lighting, a large island, stainless appliances, 42" cabinets with crown molding, and custom tile backsplash. The family room features a lovely gas fireplace and opens to the inviting sunroom, offering a vaulted ceiling, patio access, and fantastic views of the pond and open space. The sizeable primary bedroom features a tray ceiling, crown molding, a walk-in closet, and a large ensuite with tile flooring and a shower stall. Additional amenities of this lovely home include two additional bedrooms and full baths, a main floor laundry room, an on-demand water heater, a gas line for an outdoor grill, gas cooking, updated lighting throughout, ceiling fans, and walk-up attic storage above the 2-car garage. The low monthly fee of $150 includes lawn care, snow removal, clubhouse, fitness center, outdoor pool, tennis courts, and bocce court. Don't miss the opportunity to live in this fantastic community where you'll find wonderful neighbors and enjoy many activities.
Location
State DE
County New Castle
Area South Of The Canal (30907)
Zoning 23R-2
Rooms
Other Rooms Living Room, Dining Room, Primary Bedroom, Bedroom 2, Bedroom 3, Kitchen, Family Room, Sun/Florida Room, Laundry, Attic
Main Level Bedrooms 2
Interior
Interior Features Primary Bath(s), Kitchen - Island, Skylight(s), Kitchen - Eat-In
Hot Water Natural Gas, Instant Hot Water
Heating Forced Air
Cooling Central A/C
Flooring Wood, Tile/Brick
Fireplaces Number 1
Fireplaces Type Gas/Propane
Equipment Refrigerator, Disposal
Fireplace Y
Appliance Refrigerator, Disposal
Heat Source Natural Gas
Laundry Main Floor
Exterior
Parking Features Garage Door Opener
Garage Spaces 2.0
Amenities Available Club House, Jog/Walk Path, Pool - Outdoor
Water Access N
Roof Type Shingle
Accessibility None
Attached Garage 2
Total Parking Spaces 2
Garage Y
Building
Story 1
Foundation Slab
Sewer Public Sewer
Water Public
Architectural Style Ranch/Rambler
Level or Stories 1
Additional Building Above Grade, Below Grade
Structure Type Cathedral Ceilings,9'+ Ceilings
New Construction N
Schools
High Schools Appoquinimink
School District Appoquinimink
Others
HOA Fee Include Pool(s),Common Area Maintenance,Lawn Maintenance,Snow Removal,Management
Senior Community Yes
Age Restriction 55
Tax ID 23-032.00-052
Ownership Fee Simple
SqFt Source Assessor
Security Features Security System
Acceptable Financing Cash, Conventional
Listing Terms Cash, Conventional
Financing Cash,Conventional
Special Listing Condition Standard
Read Less Info
Want to know what your home might be worth? Contact us for a FREE valuation!

Our team is ready to help you sell your home for the highest possible price ASAP

Bought with Megan Aitken • Keller Williams Realty







